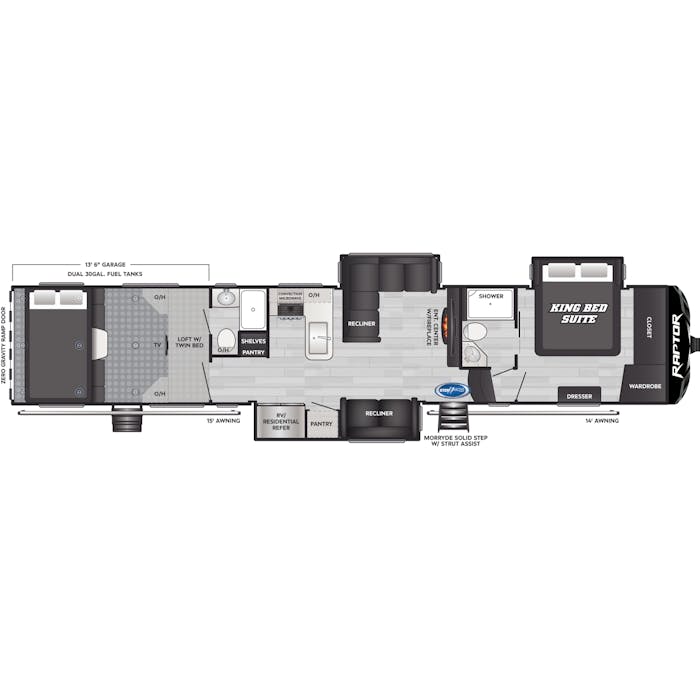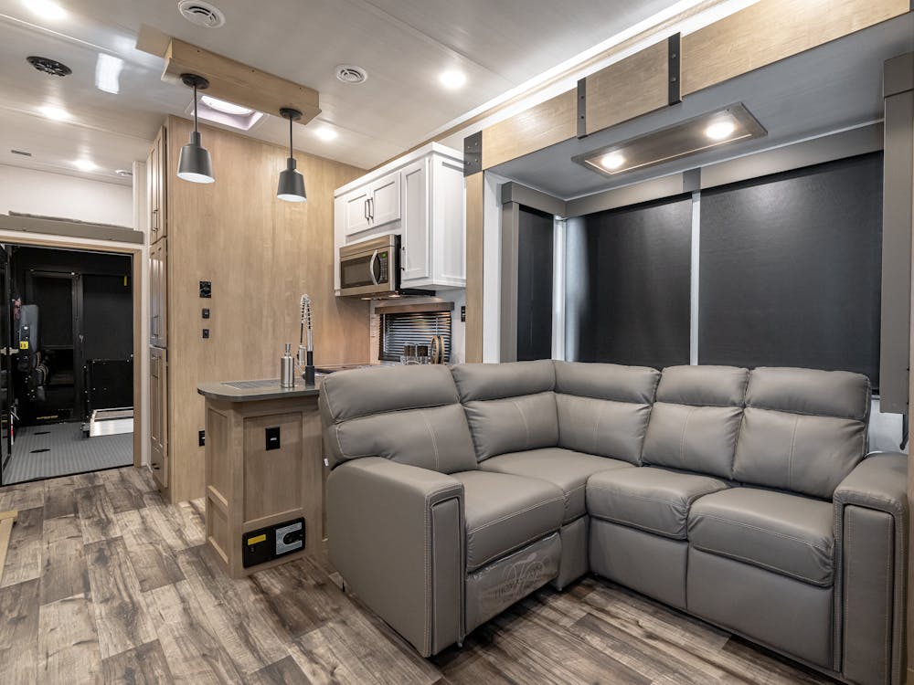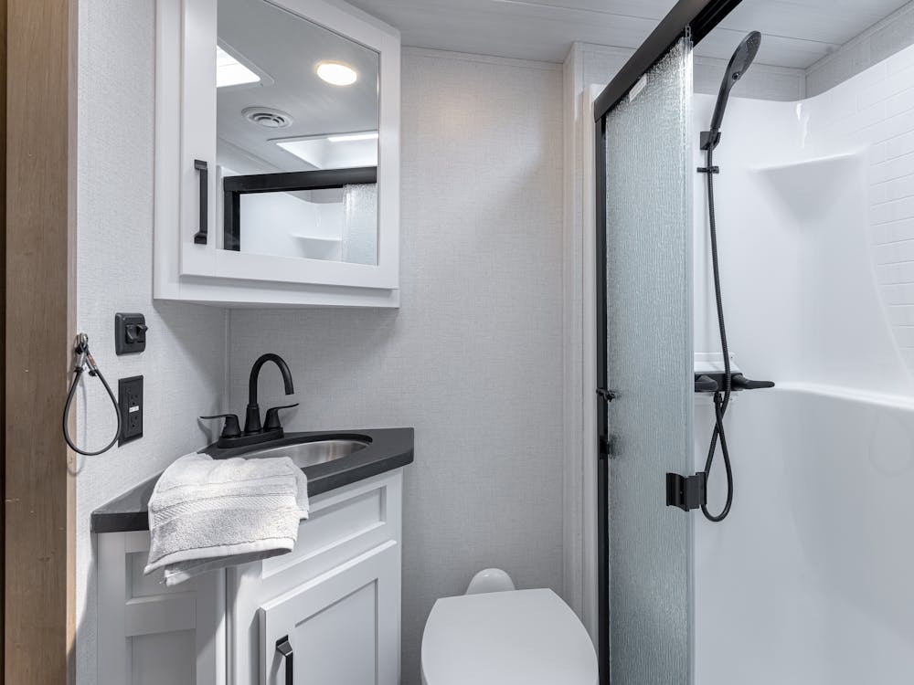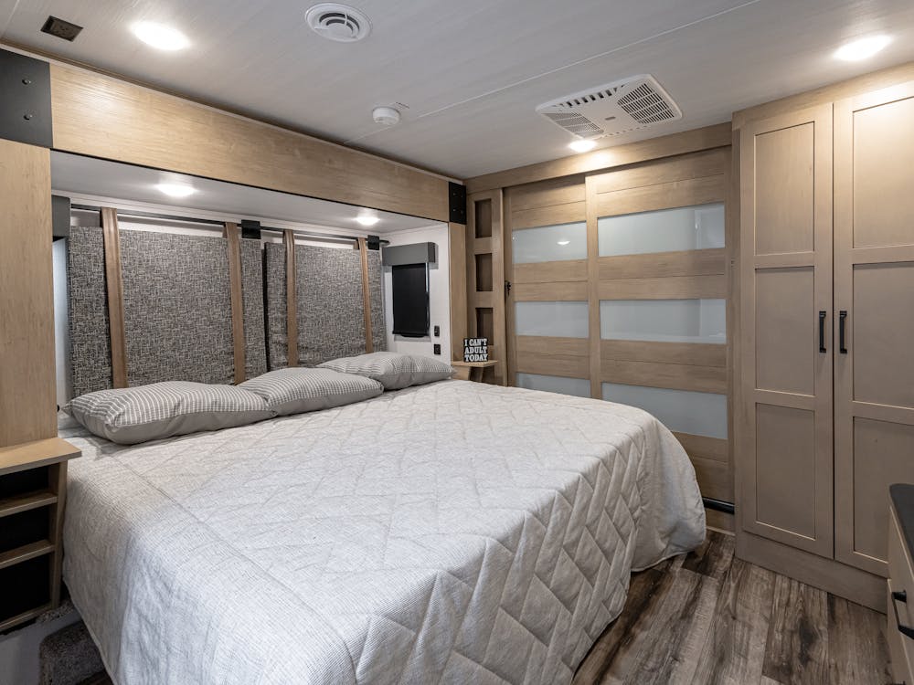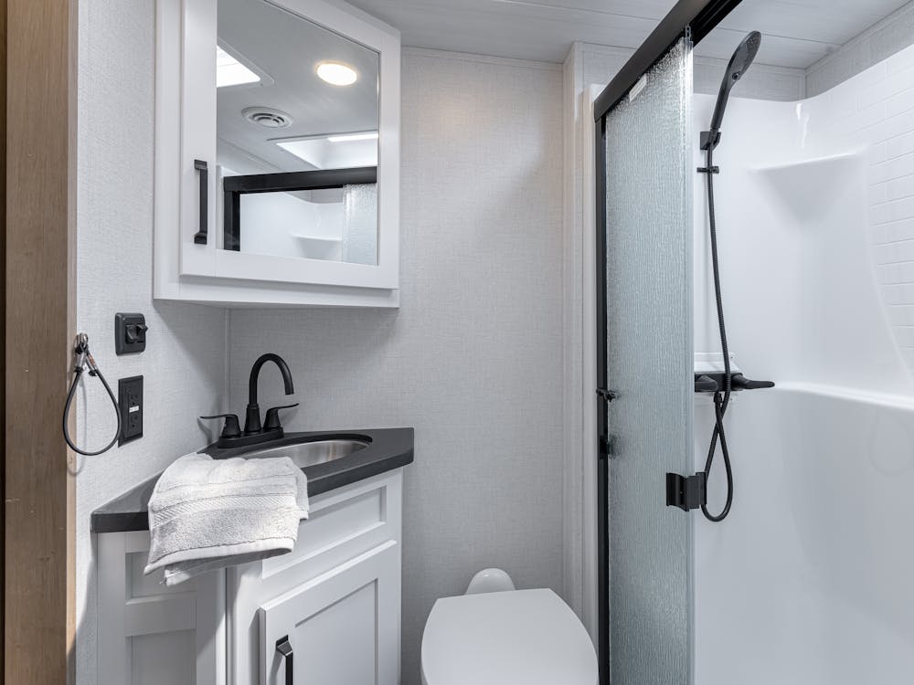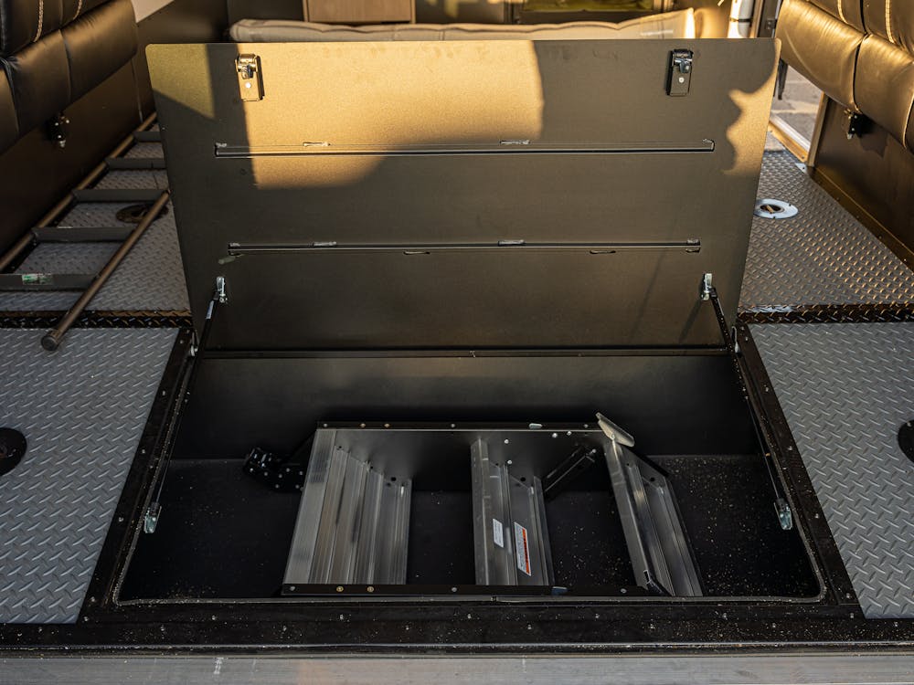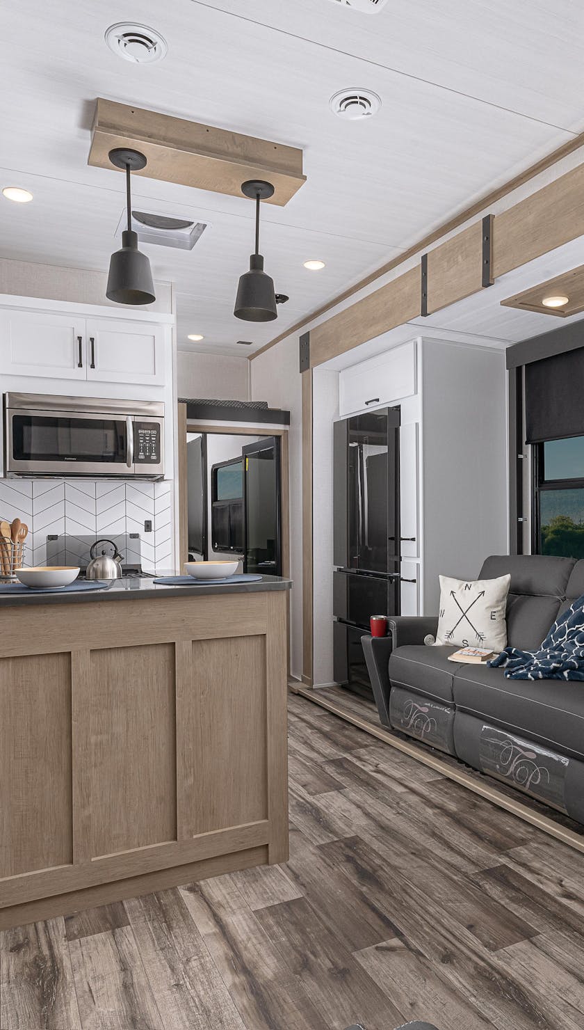We've put together a roundup of exciting 2023s that we will be debuting at RV shows across the country. Check out innovative new national park friendly models, a crazy bed-to-bar conversion, and a front office floorplan that will make owners who work from the road green with envy.
As you get ready to head out to the RV shows, we've made it easy for you to get a peek at all of Keystone's new floorplans. So settle into a comfortable chair, put your feet up and enjoy! If you have questions, our Key Connect sales advisors can provide more detailed information on any of our products. You also use our RV Finder to see all of the 2023s that have the layout & features you're looking for. Ready to build your PERFECT RV? Use our Build & Price tool to select your model, features, and options to see the MSRP and get a quote from a Keystone dealer!
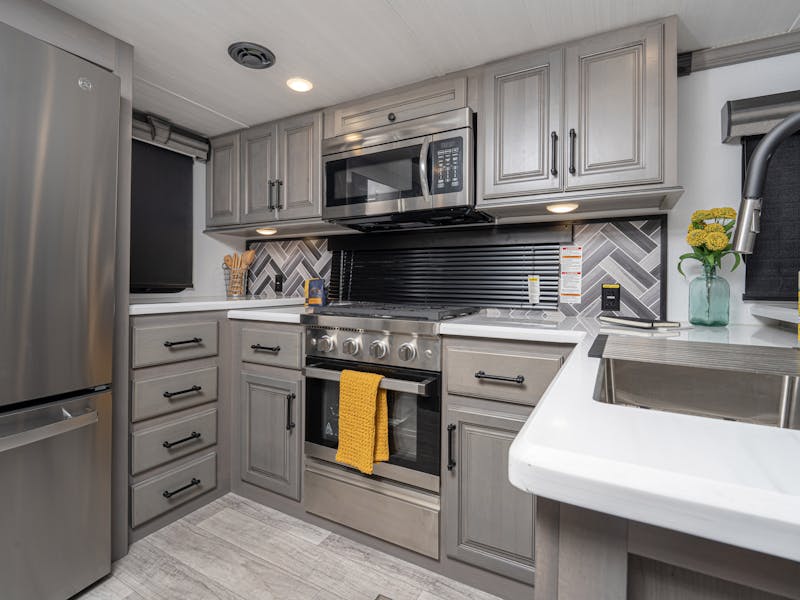

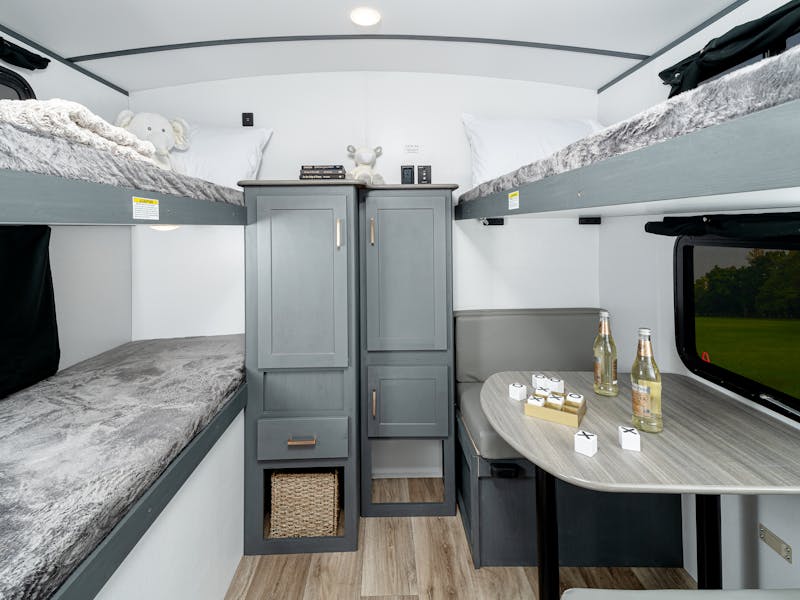

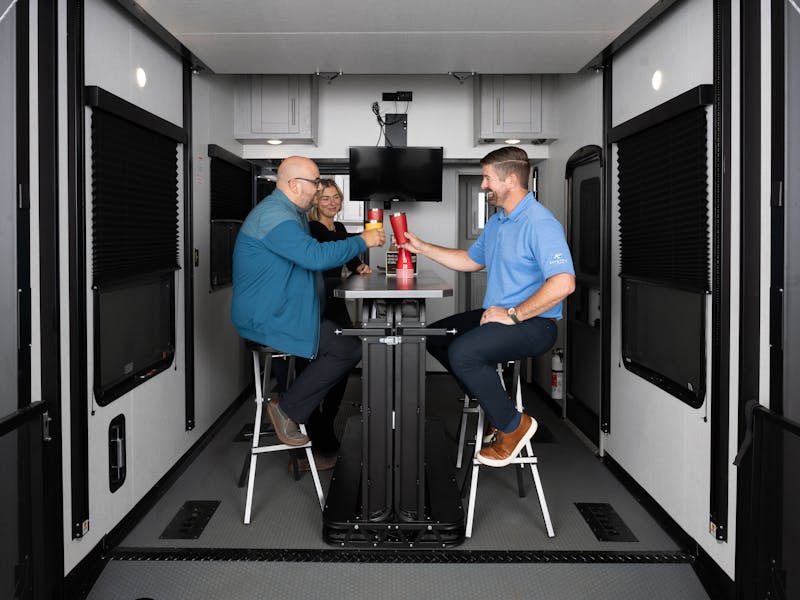

TRAVEL TRAILERS
SPRINGDALE 281RK
WHAT’S EXCITING: AN all-new travel trailer layout with a true, wraparound rear kitchen and secluded bedroom.
There are three things that make the all-new Springdale 281RK exciting for owners and truly one of a kind. The rear kitchen features a full wraparound countertop with windows on all sides, letting in loads of natural light and beautiful campground views. Rather than using one slide in the living space, product manager, BJ Kloska added opposing slides, which opens up the space significantly compared to similar models. The other big advantage of this design is the shift to a walkthrough bath which not only increases its size, it adds additional privacy for the bedroom.
As always, this Springdale offers clever touches including storage nets near every USB outlet, a built-in magnetic knife and utensil holder, double shelves over the queen bed for additional storage, a laundry chute from the bedroom to the passthrough storage, and large windows with panoramic views. Factory-installed SolarFlex™ 200 solar power system with Dragonfly Lithium-ion batteries as standard equipment.
Length: 32’5”, Weight: 7,411, Current MSRP: $45,368. Build and price your dream Springdale 281RK!
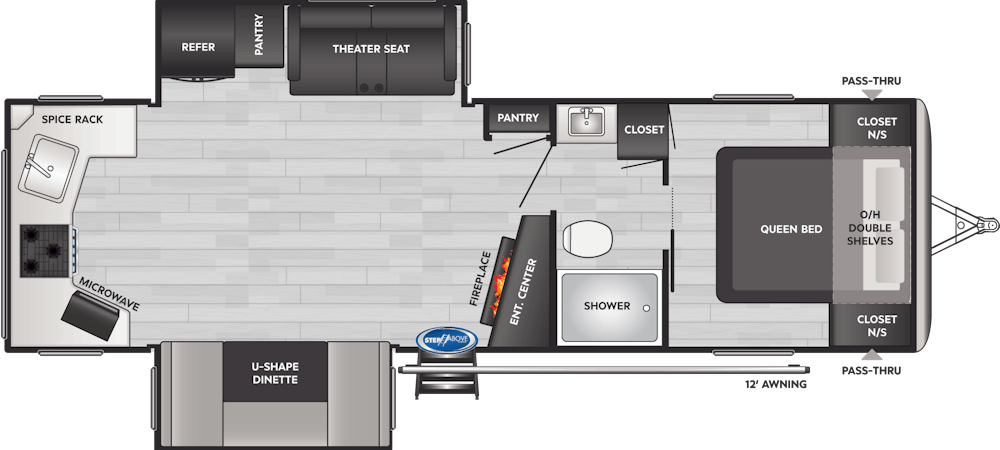
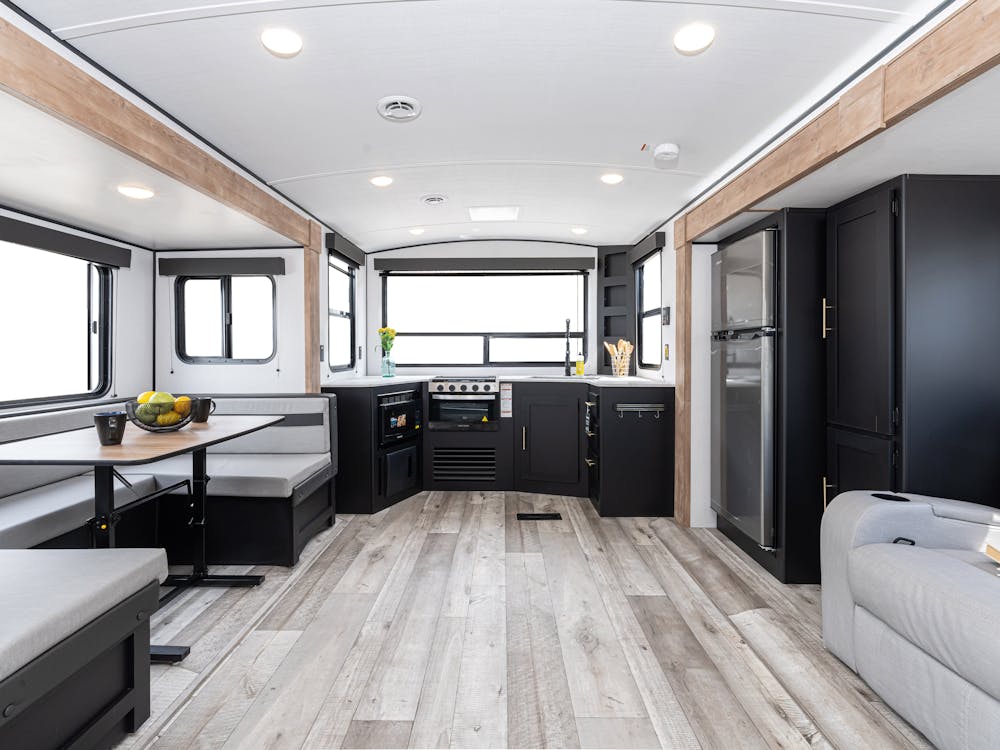
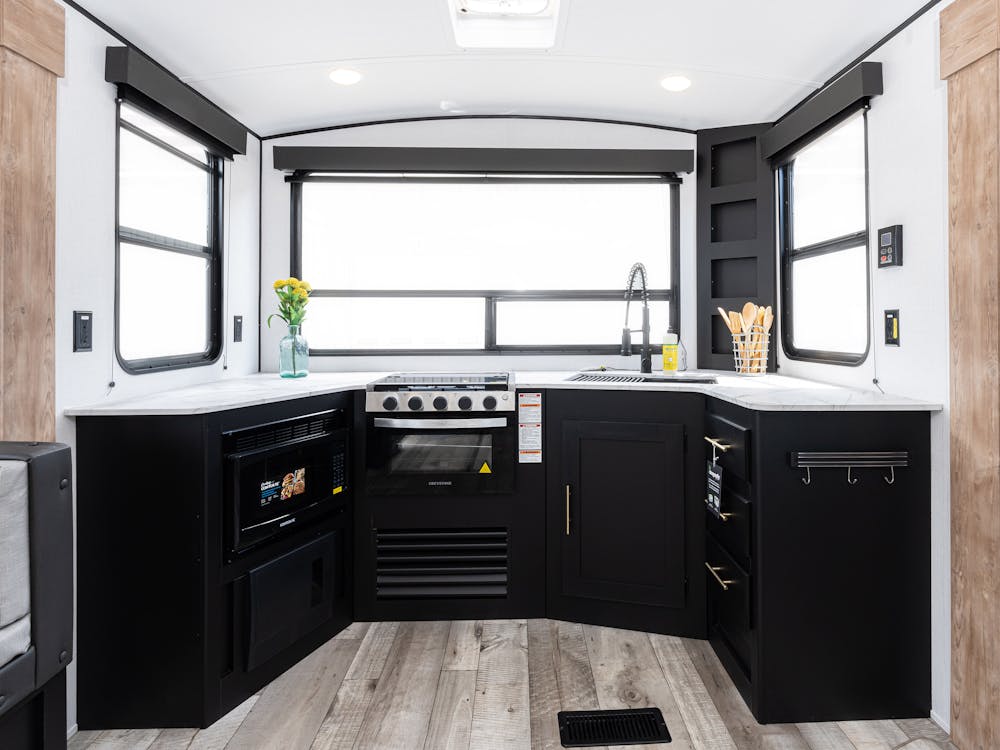
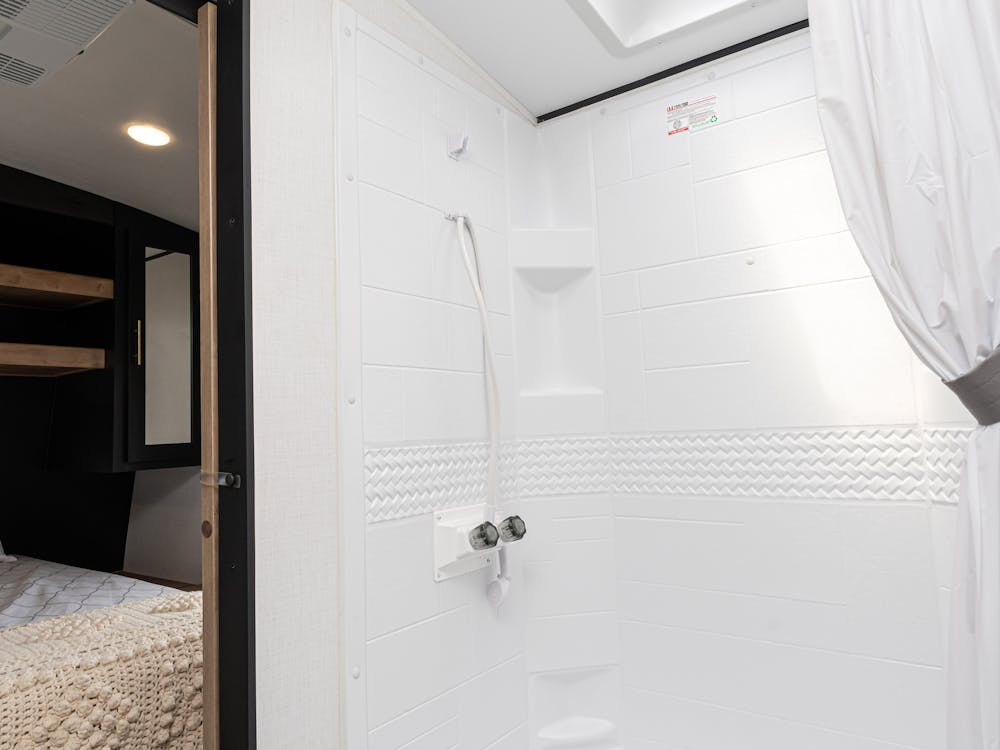
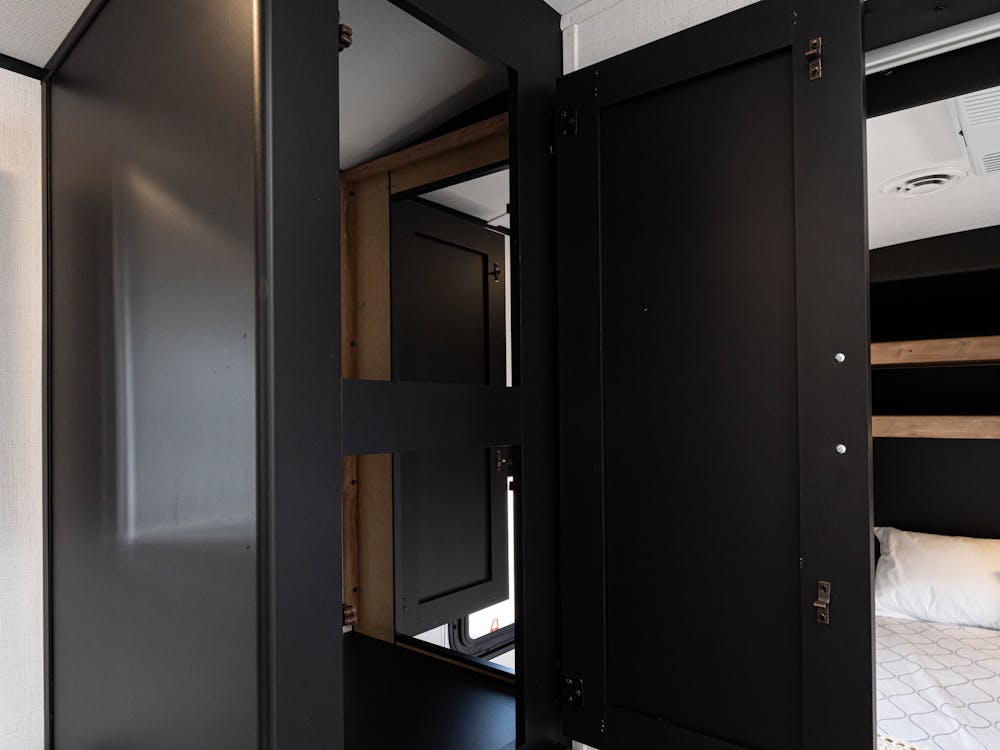
SPRINGDALE 286BHU
WHAT’S EXCITING: The ultimate utility travel trailer.
The Springdale 286BHU is hot off the line!
This bunkhouse is a great option for families who want a traditional bunkhouse but need space to bring larger items. This space gives owners an extra 22 square feet of storage (not including the passthrough storage) when the bottom bunk is flipped up to be exact! This large rear storage opens with a 44x48 rear door giving owners the ability to store large items like a generator, full-sized bikes, totes, or even a kayak. This storage space is even equipped with two tie-downs to safely haul and strap down your items. Also on the outside, is the outdoor refrigerator drawer that is perfect for beverages on the go.
Inside, this clever camper is designed with great cross-conversational seating between the large u-shaped dinette and the cozy theater seats that sit right in front of the double over double bunks in the rear. This floorplan features an electric fireplace standard and a 40” TV. With the additional counter space that the entertainment center provides, this kitchen is a great size with plenty of storage and counter space. The Springdale team has also added two large windows in the kitchen to give owners as much natural light as possible. This dual entry coach also has a private bedroom separated from the living space by the walkthrough bathroom.
Length: 32’11”, Weight: 6,955, MSRP: TBD
You can now build and price this model. Build your dream Springdale 286BHU here!
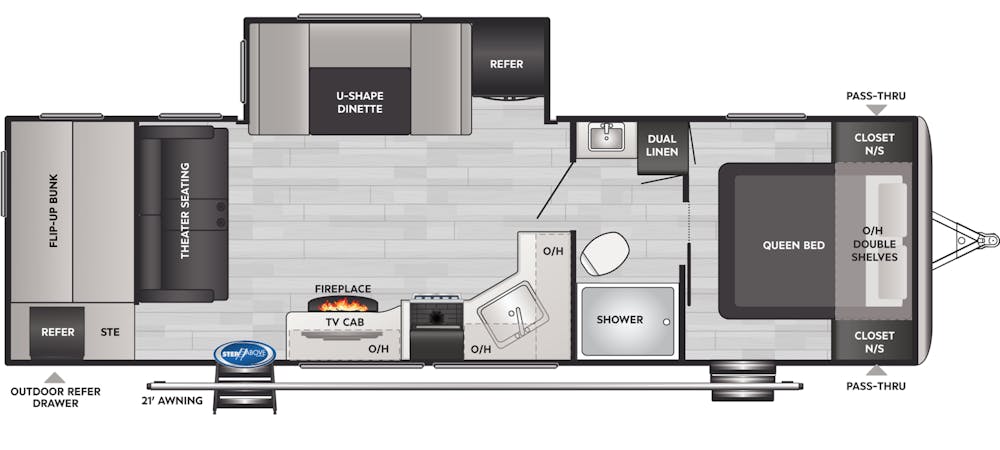
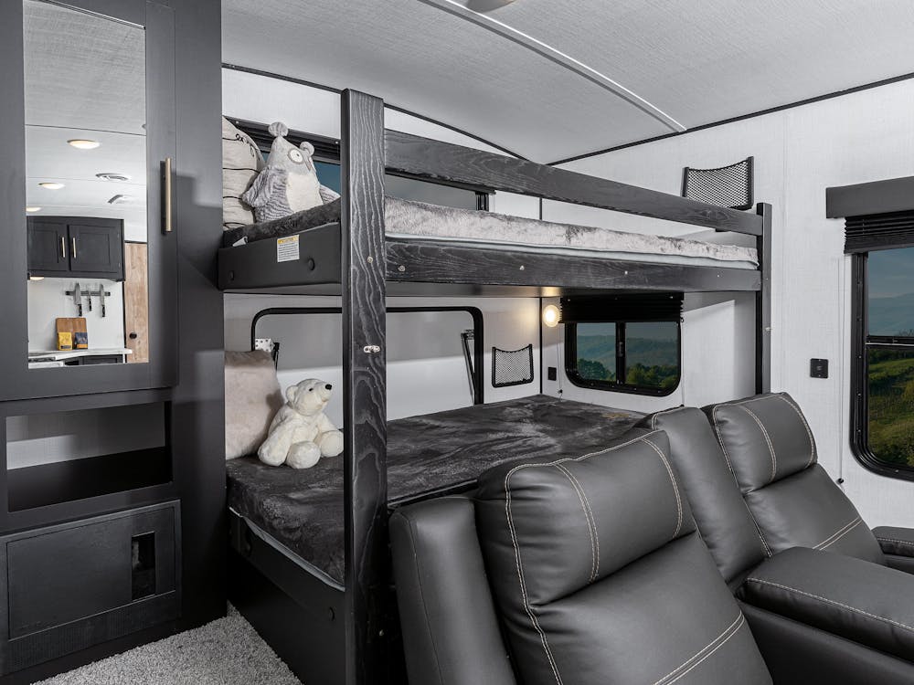
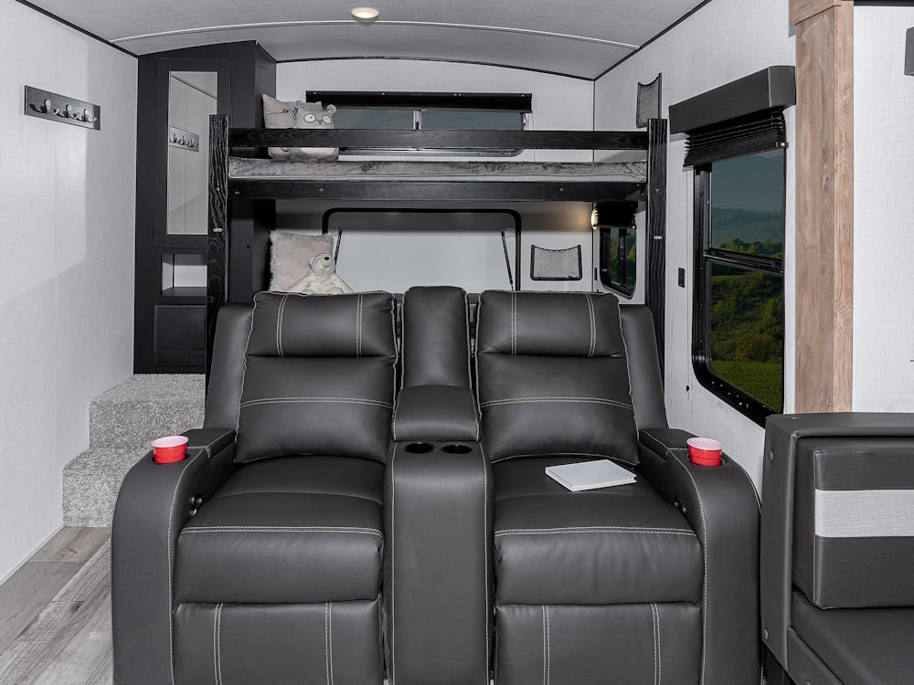
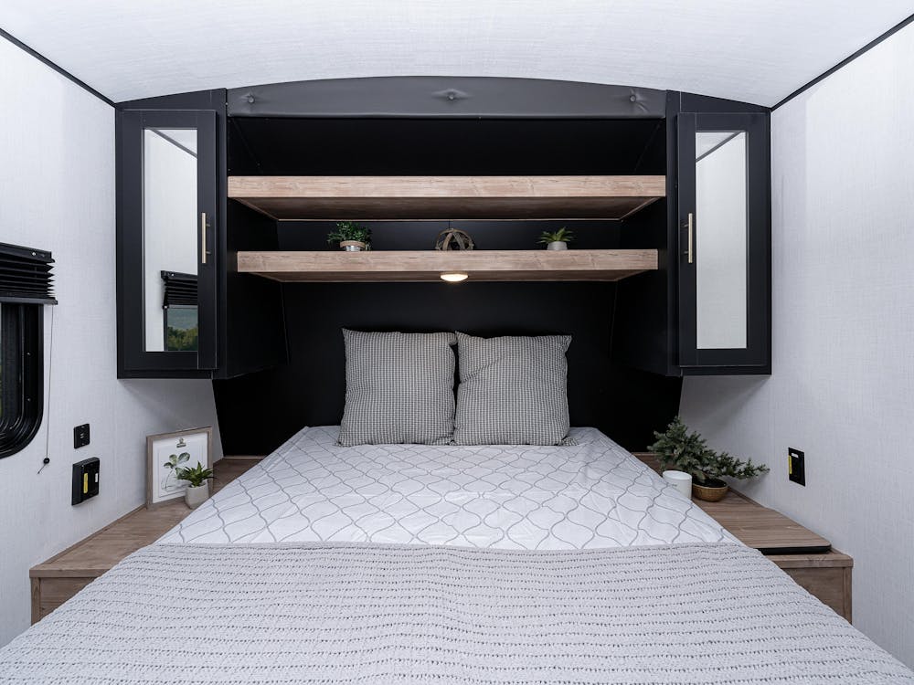
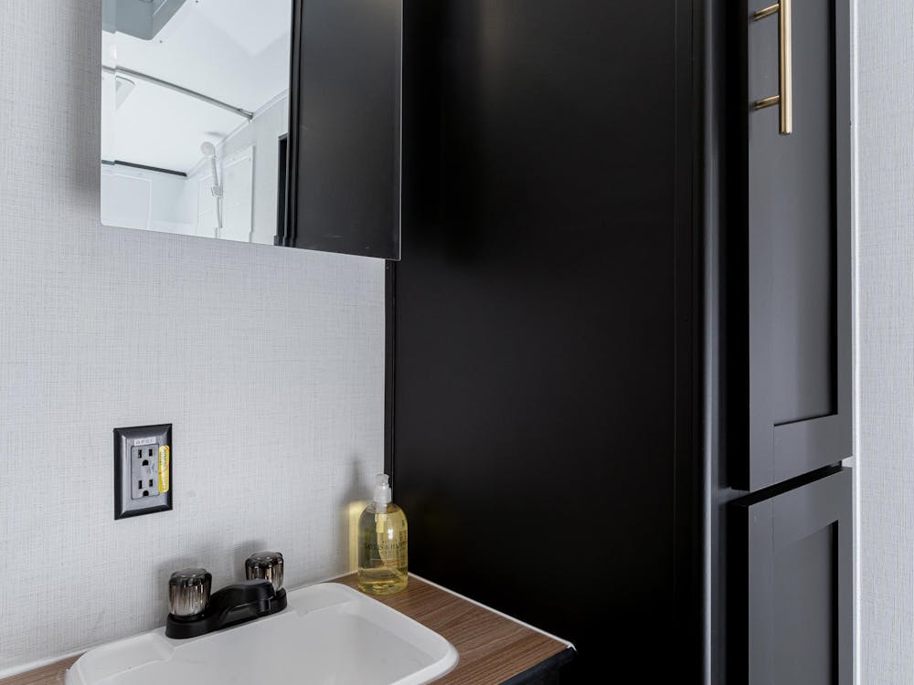
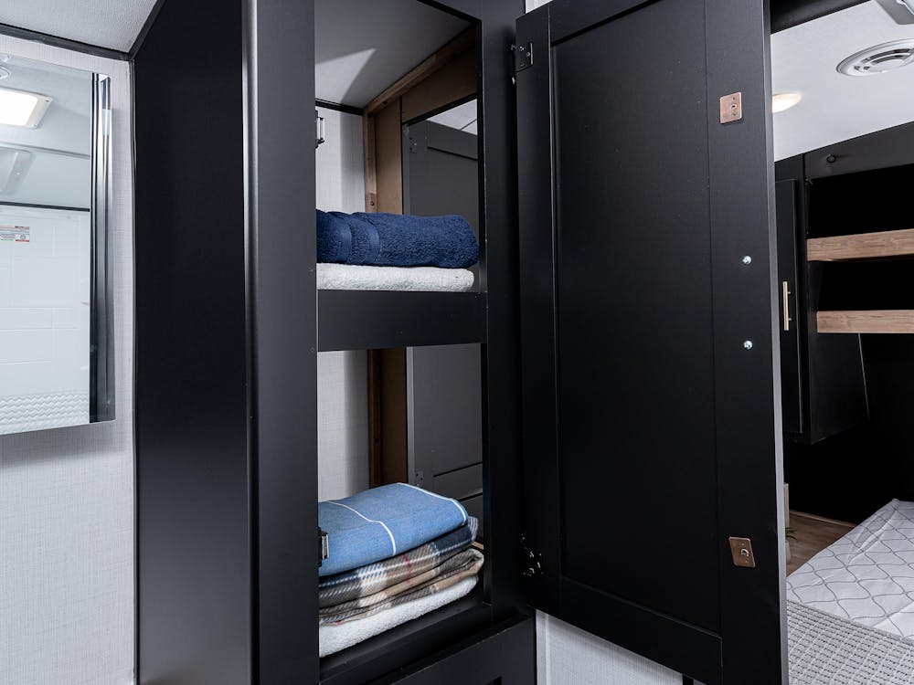
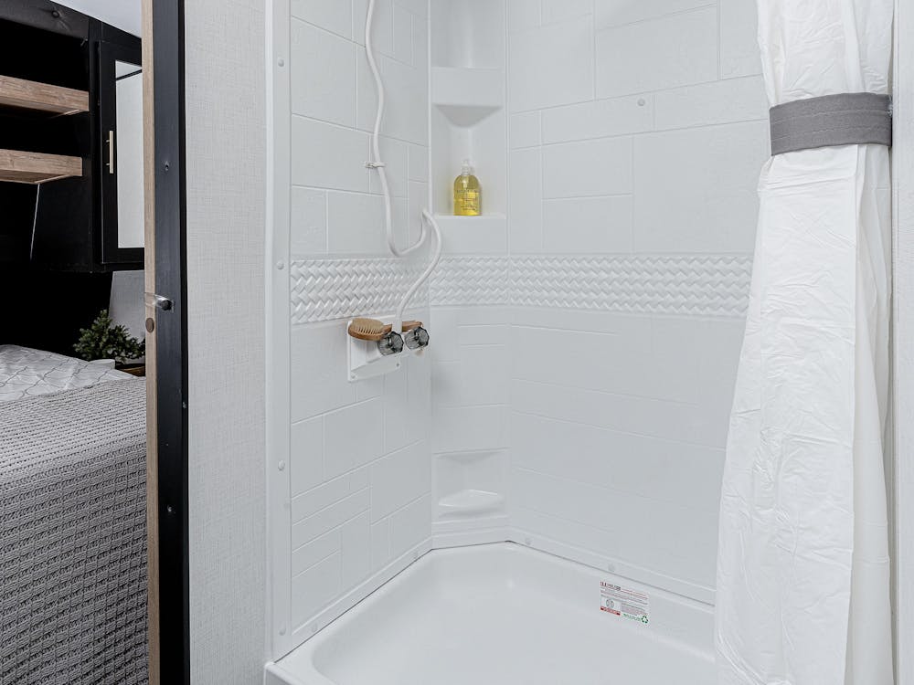
PASSPORT 2700RL
WHAT’S EXCITING: A dual entry coach with the privacy and entertainment space that owners deserve.
Who doesn’t love a private main bedroom that is away from the hustle and bustle? The Passport 2700RL has the perfect combination of privacy and entertaining space. This couples coach is Passport’s only dual entrance floorplan which offers owners their own bedroom oasis in the front of the coach. This just over 32 ft floorplan offers a passthrough bathroom that separates the bedroom from the main living space. The main living space embraces entertaining friends and family with plenty of seating options between the large tri-fold sofa, theater seats, and dinette. The built-in entertainment center gives owners an electric fireplace and built-in TV, perfect for a cozy movie night or watching the big game. The kitchen also offers owners plenty of storage options and a good amount of counter space. Looking around the entire coach, you’ll notice that storage is not limited to the kitchen. Coining the name “Swiss Army Knife of RVs”, Passport puts an emphasis on maximizing every square inch of space with storage.
New for 2023, all Passport floor plans include a Girard Tankless Water Heater for an unlimited supply of hot water. Let’s not forget about the Keystone exclusive SolarFlex™ system. The Passport lineup comes standard with the SolarFlex™ 200 but owners can choose to upgrade to the SolarFlex™ 400i system. Dragonfly Lithium Batteries are also now standard equipment on all 2023 models.
Length: 32’3”, Weight: 6,380, MSRP: $51,141. Build and price your dream Passport 15FK here!
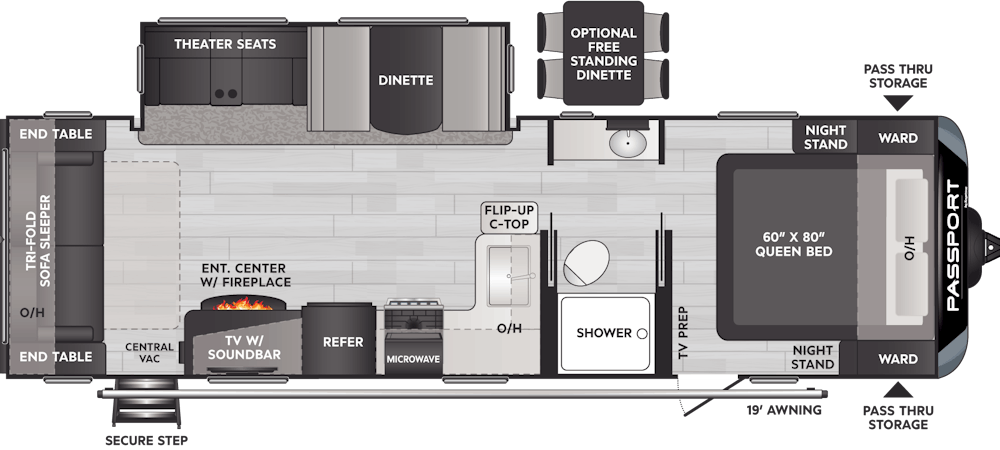
OUTBACK 271UFK
Outback continues to excite buyers by incorporating luxury fifth-wheel features and design, and they’ve done it again with the all-new 271UFK – Outback's very first front kitchen model! Outback has flipped the script on travel trailer design with two huge benefits for owners: a wraparound kitchen design with panoramic views of your campsite, loads of counter space, a walk-in pantry and coffee bar, and a super spacious master with a king-sized bed. A separate entry door into the bedroom gives owners easy access to the lavatory as well as the built-in pet kennel. The 271UFK gives owners a length of 31 ft. 10 in. that is half-ton towable to create the perfect couple’s coach.
Like all Outback Ultra-Lite models, the 271UFK offers a built pet kennel, an electric fireplace, arched ceilings, Thomas Payne furniture, incredible interior design, and more in a lighter package. Outback owners have the choice between the standard SolarFlex™ 200 package and the optional SolarFlex™ 400i package. Dragonfly Lithium Batteries are also now standard equipment on all 2023 models.
Length: 31’10”, Weight: 6,840, MSRP: $59,461. Build and price your dream Outback 271UFK!
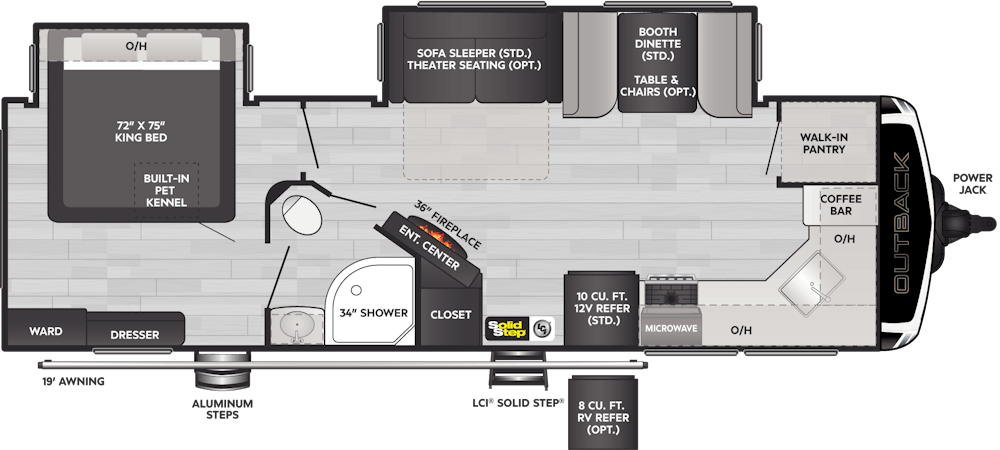
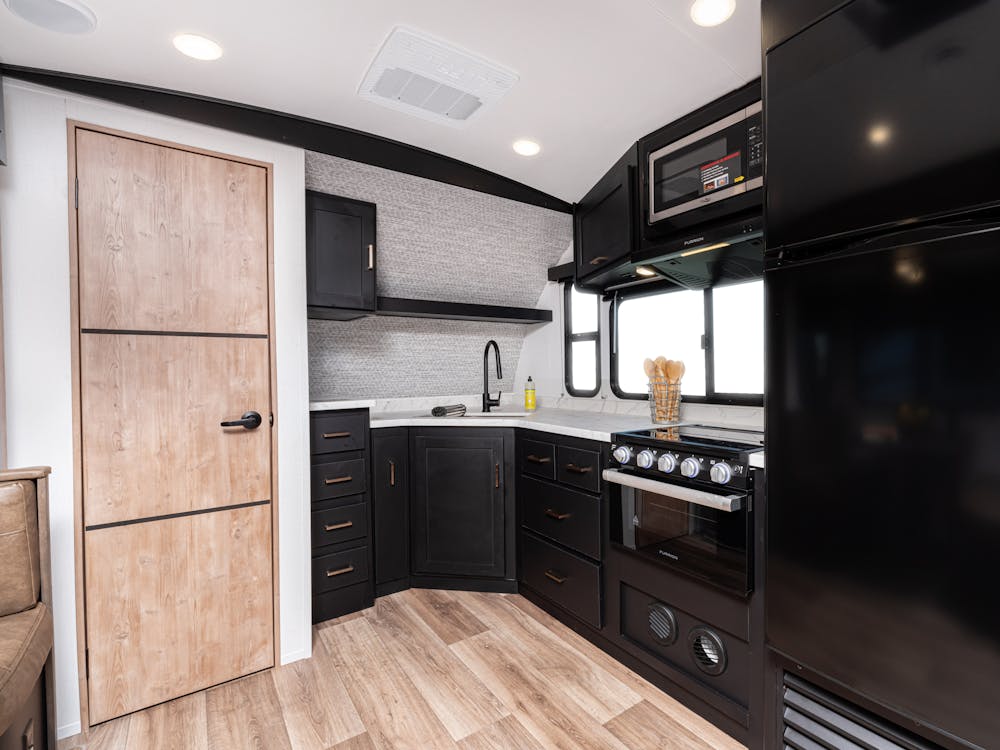
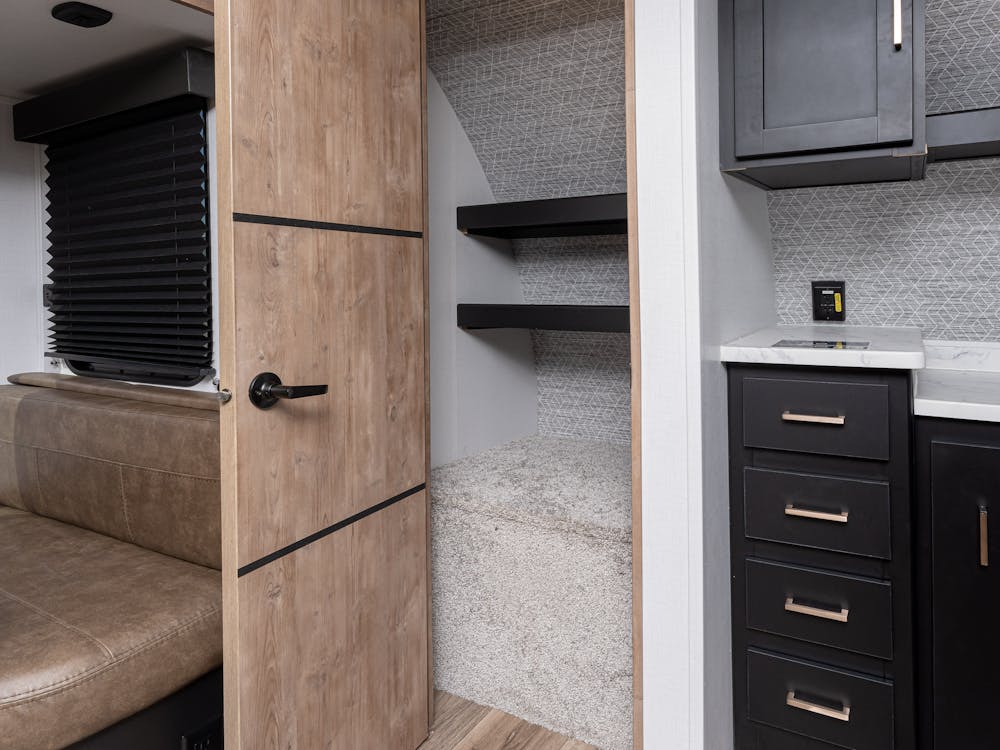
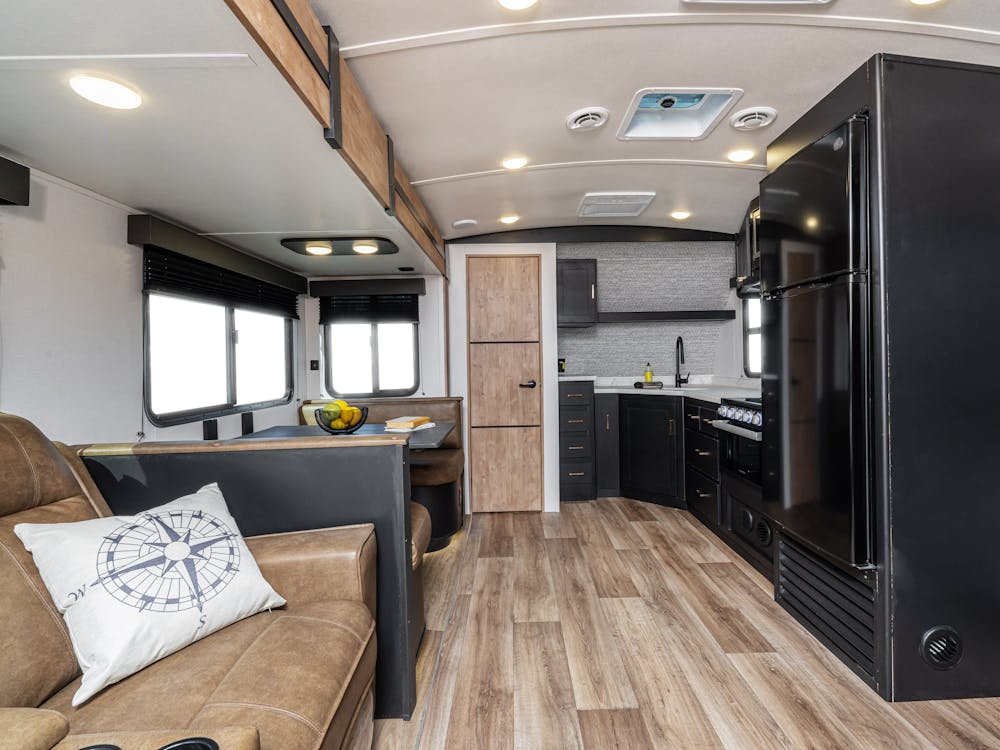
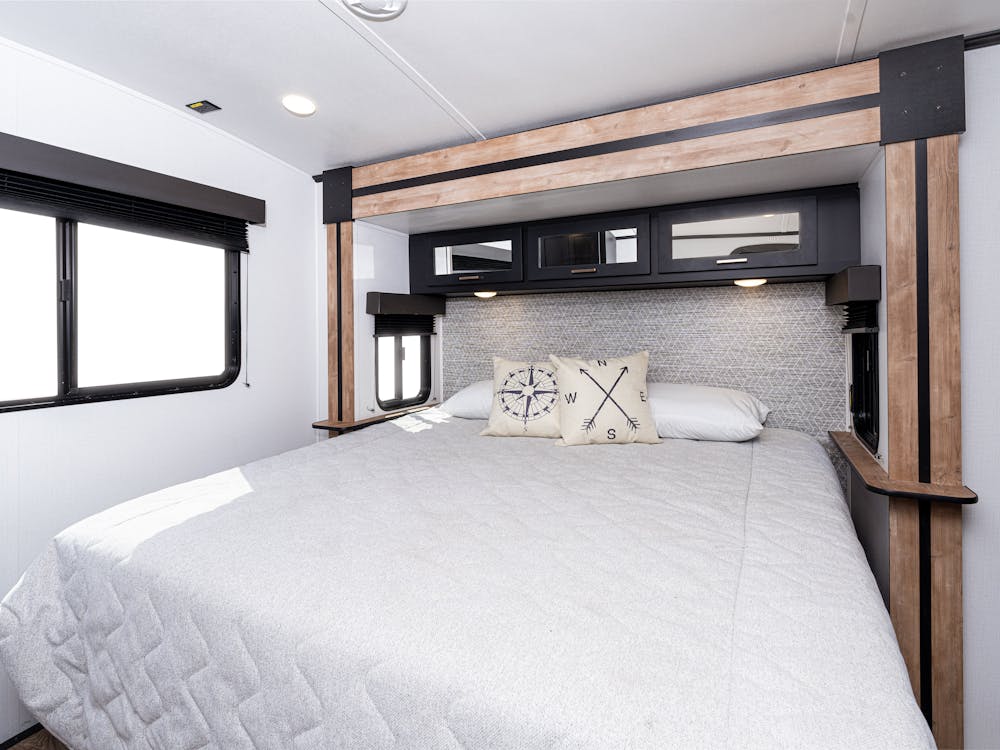
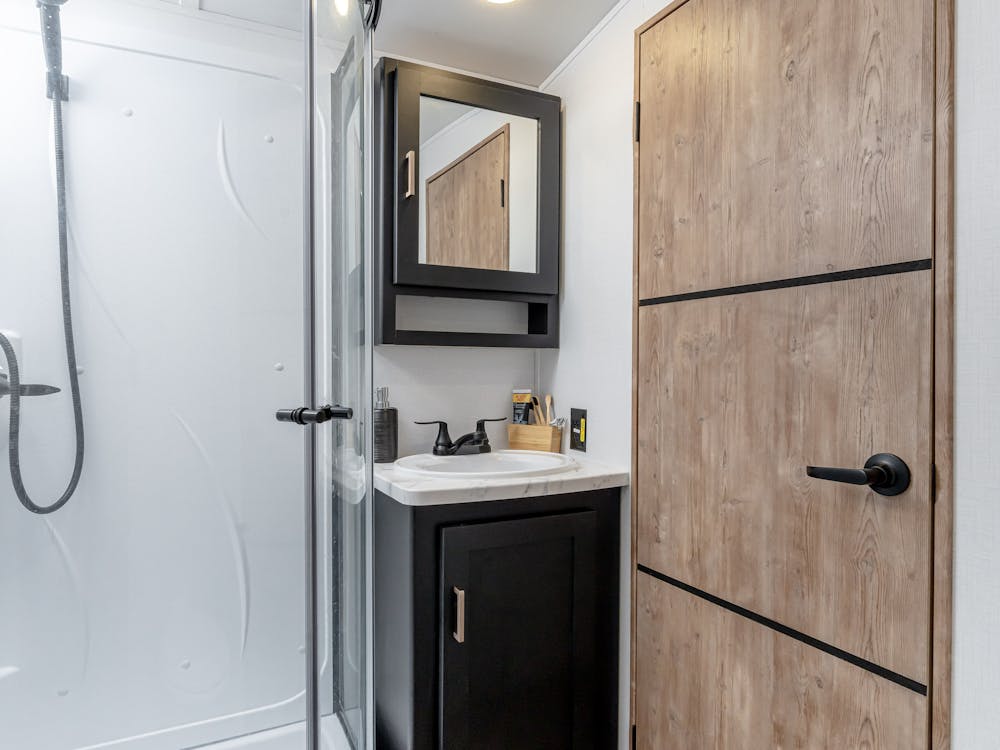
HIDEOUT 24RBS
WHAT’S EXCITING: Hideout’s new Product Manager, Andrew Elliott, is turning heads with a new rear bath model that is sure to impress. His attention to detail will not go unnoticed in the all-new Hideout 24RBS.
From the placement of outlets and lights to measuring pantries to perfectly fit cereal boxes, Product Manager Andrew Elliott is paying careful attention to every detail in this Hideout floorplan. The 24RBS stands apart from its peers by giving campers an incredible amount of storage space not typically seen in travel trailers under 28 feet. The rear bath has more countertop, more drawers, more overhead cabinet storage, and more linen storage than any other floorplan like it. In addition, this model comes with an outside kitchen, including a 3.2 cu ft refrigerator and sidewall mounted griddle, not typically found on a non-bunk model. It also has an entry closet for coats or outerwear, shoe shelves plus an extra-large pantry (two deep shelves plus two pots and pans drawers) that doesn’t eat into the floorspace in front of the slideout. This design maximizes storage while still feeling wide open.
Some of the feature highlights include a central vacuum system (unheard of at this price point), a porcelain toilet, and the tallest interior height (81”) in its segment. Another exciting new feature for all 2023 Hideout floorplans is the addition of the Girard On-Demand Water Heater which allows owners to have an unlimited supply of hot water and truly is a game changer. Let's not forget about Hideout's factory-installed SolarFlex™ solar power system, SolarFlex 200 which pairs perfectly with a 100 amp hour Dragonfly Lithium Battery, now standard on all 2023 models. You won't want to miss this floorplan so be sure to check it out!
Length: 28’11”, Weight: 6,310, Starting MSRP: $41,153. Build & price your dream Hideout 24RBS!
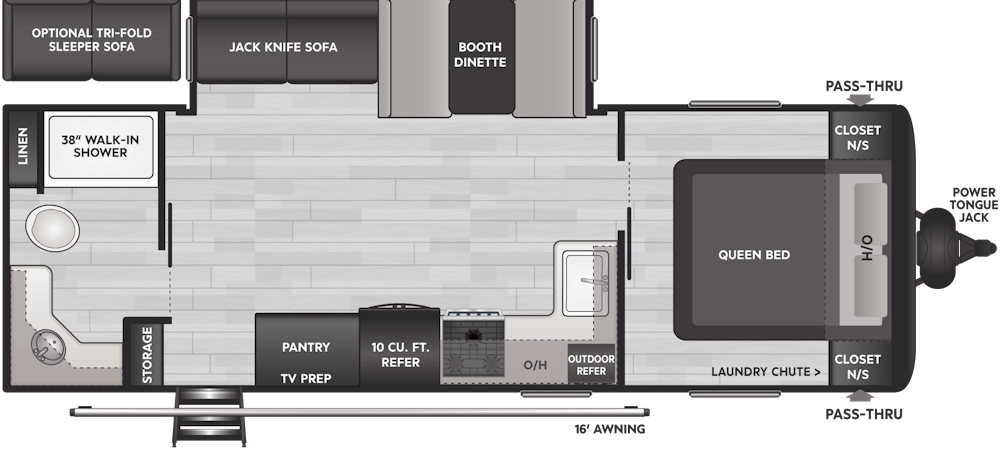
HIDEOUT 25BHS
WHAT’S EXCITING: Hideout’s new Product Manager, Andrew Elliott, is causing a stir with a new bunk model that is sure to disrupt the market. A unique solution to an old problem can be found in the all-new Hideout 25BHS.
For many models with double bunks on the door side of the trailer, there has never been a good solution for getting onto the top bunk. The 25BHS has solved this dilemma with a set of stairs that allow even the smallest of campers to safely and easily enter and exit the top bunk. Not only does this Hideout model solve that problem, but it also gives the bunk beds a dedicated wardrobe and set of drawers built into and on top of the stairs. This model has some significant advantages versus the industry standard double bunk model with superslide:
- A significantly better viewing angle to the TV.
- Better layout for conversation with the dinette directly across from the sofa rather than trying to talk to someone sitting further down the slide from you.
- A large window overlooking the campsite.
- A private master bedroom with sizable space to walk around the bed.
Some of the feature highlights include a central vacuum system (unheard of at this price point), a porcelain toilet, and the tallest interior height (81”) in its segment. Another exciting new feature for all 2023 Hideout floorplans is the addition of the Girard On-Demand Water Heater which allows owners to have an unlimited supply of hot water and truly is a game changer. Let's not forget about Hideout's factory-installed SolarFlex™ solar power system, SolarFlex 200 which pairs perfectly with a 100 amp hour Dragonfly Lithium Battery, now standard on all 2023 models. From the placement of outlets and lights to measuring pantries to perfectly fit cereal boxes, Product Manager Andrew Elliott is paying careful attention to every detail in this Hideout floorplan so be sure to check it out!
Length: 29’11”, Weight: 6,430, Starting MSRP: $40,898. Build & price your dream Hideout 25BHS!
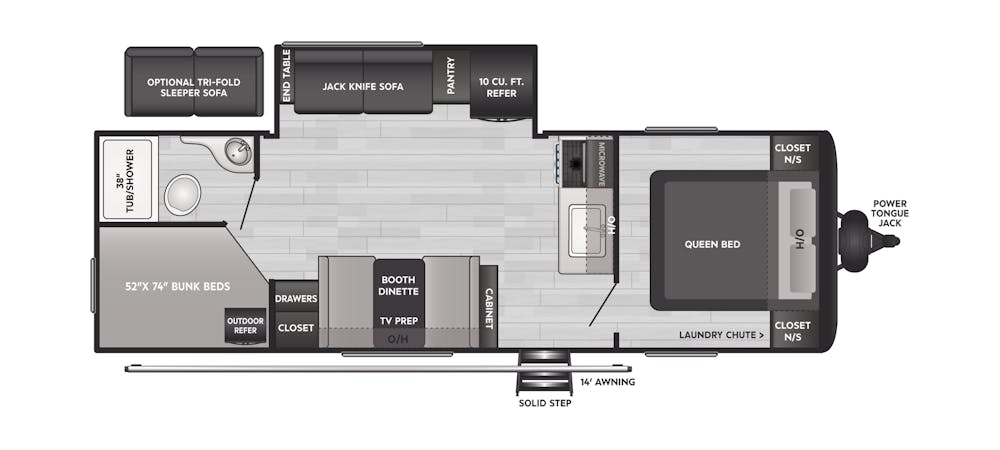
BULLET PREMIER 25RKPR
WHAT’S EXCITING: Fully open concept, large rear kitchen, and an outside kitchen.
This open-concept rear kitchen couple’s coach is a must-see at the Tampa RV Supershow. The Bullet Premier 25RKPR combines luxury amenities like solid surface countertops, a fireplace, an outdoor kitchen with a capital grill, and more at an affordable cost under 30 ft in length. Despite this floorplan’s shorter length, the open-concept living space combined with the domed ceilings makes this floorplan feel twice as large.
Product manager, Nick Sweazy, made great use of the space by adding double slides to the main living area giving owners tons of walking room and space for additional seating when hosting guests. He also added large windows by the dinette and soda to show off the gorgeous camping views and let natural light in. The rear kitchen embraces practicality with a large pantry and plenty of cabinets and drawers. Adjacent to the kitchen is the free-standing dinette that really levels up the space with a homey feel. The trifold sofa or optional luxury cinema recliners are directly across from the entertainment center featuring an electric fireplace and TV giving owners the perfect TV viewing angle.
Every Bullet Premier floorplan comes standard with features like Hyperdeck™ composite flooring, the Keystone exclusive SolarFlex 200 or 400i packages, and new for 2023, Bullet Premier is now shipping with two Dragonfly Lithium-ion batteries.
Length: 29’11”, Weight: 6,165, Starting MSRP: $48,038. Build and price your dream Bullet Premier 25RKPR here!
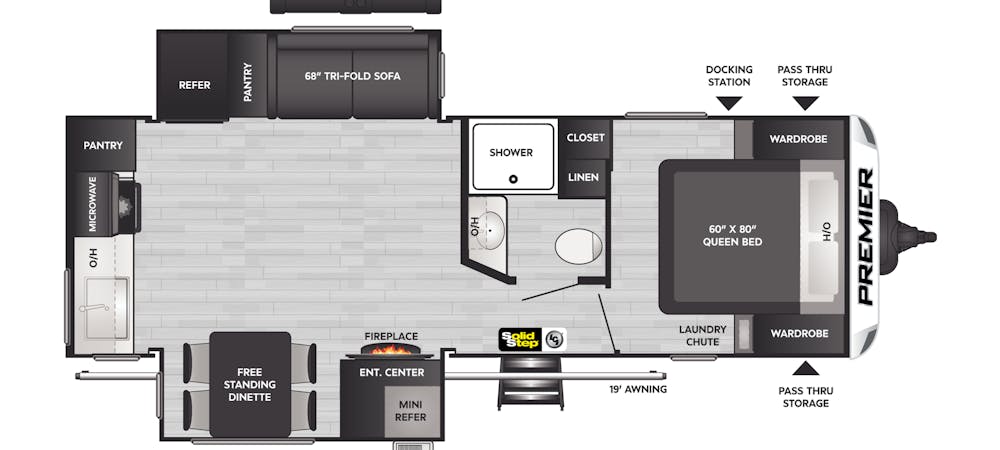
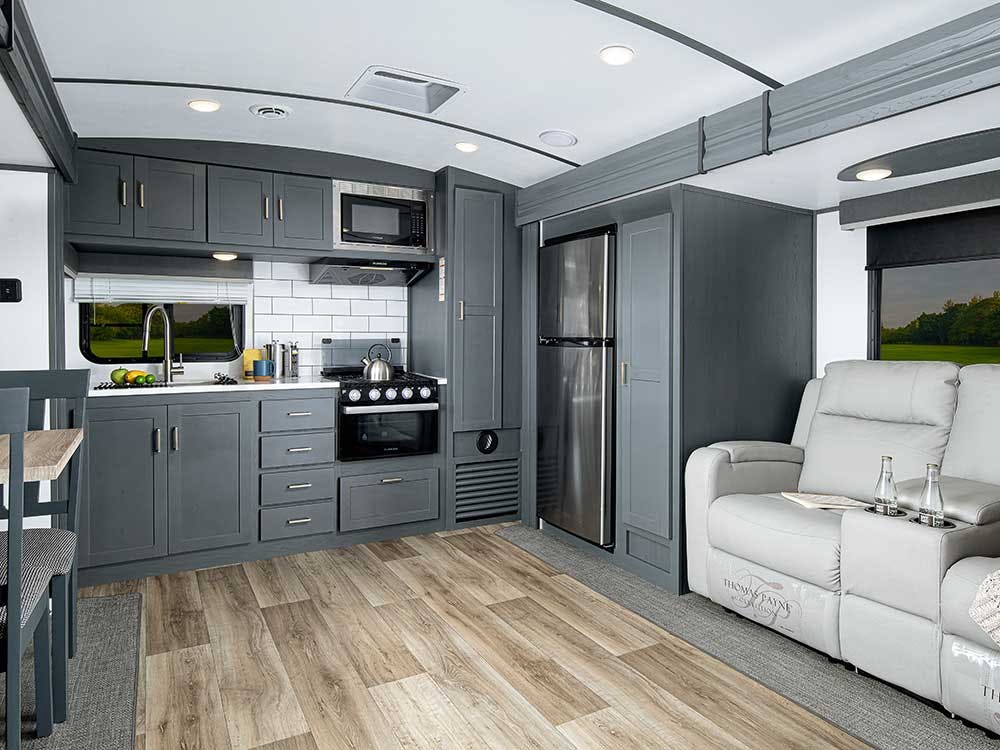
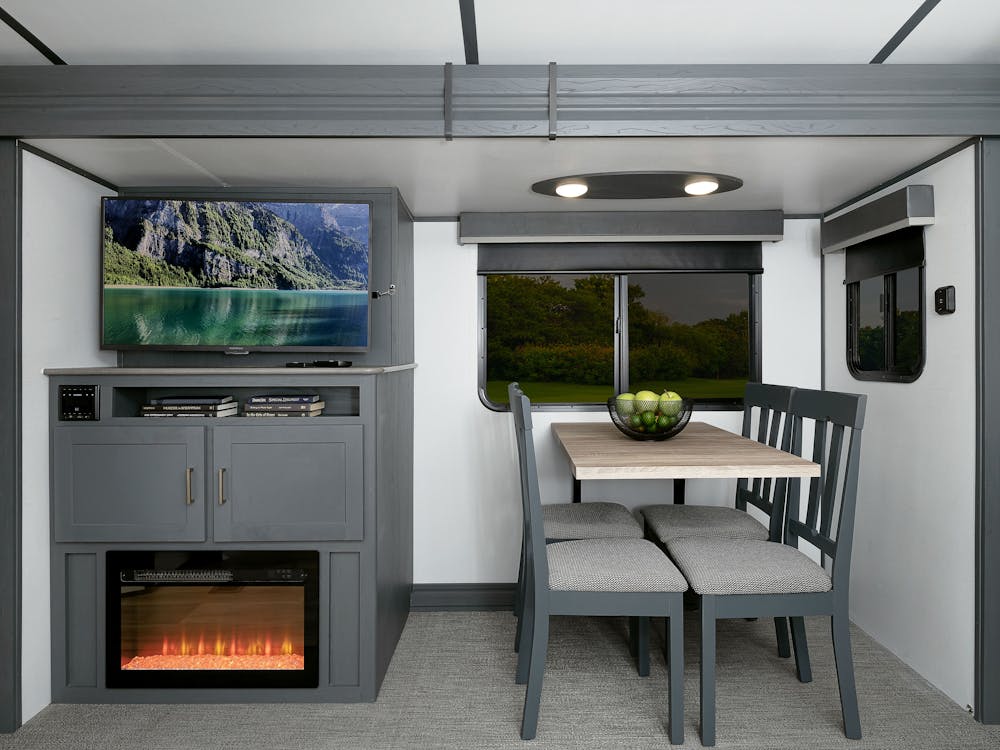
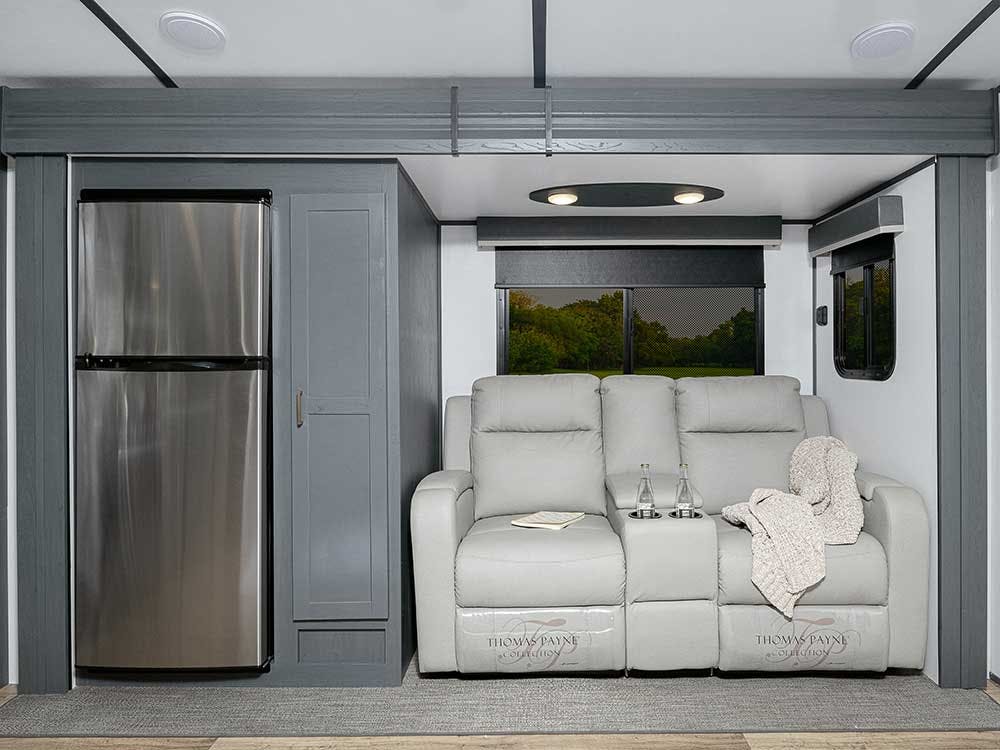
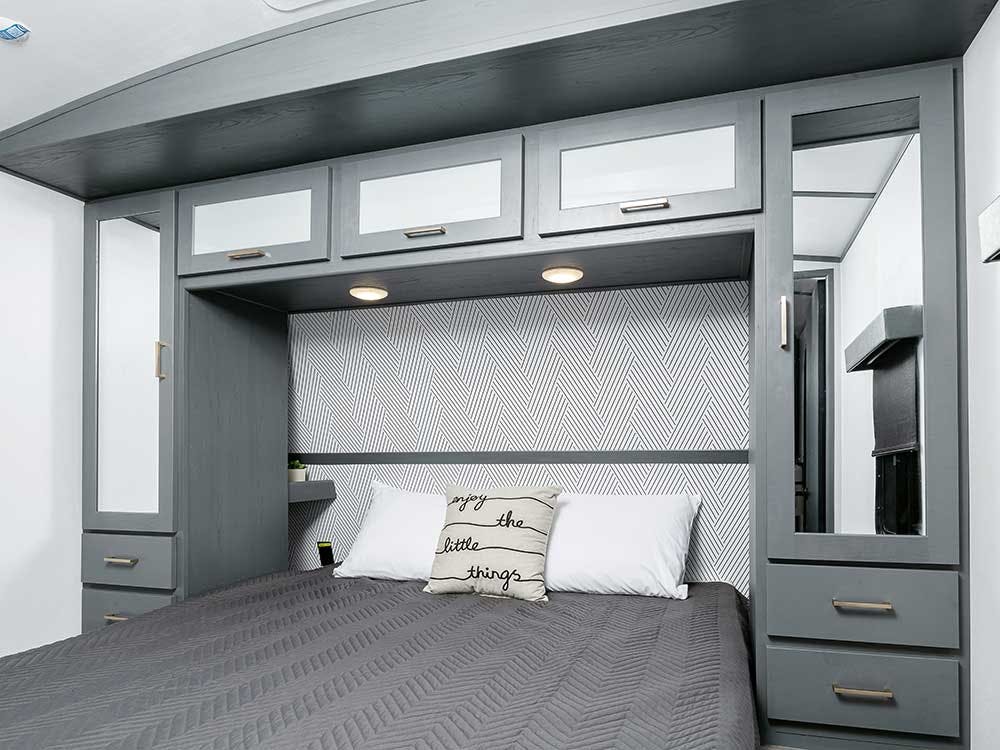
BULLET 260RBS / 260RBSWE
WHAT’S EXCITING: Outside kitchen, large rear bathroom, and open-concept living space
The all-new 2023 Bullet 260RBS will be a floorplan that you won't want to miss! This open-concept floor plan features a large rear bathroom with a floor-to-ceiling linen cabinet, an outside kitchen that features a capital grill, a large outside refrigerator, sink, and additional storage above, a large kitchen with plenty of counter space and devoted pantry space, a fireplace in the living area, double wide entry into the bedroom, and plenty of storage both inside and out.
New for 2023, all floorplans in the Bullet brand lineup will include a Girard Tankless Water Heater that allows all owners the luxury of a never-ending supply of hot water. Let's not forget the Keystone Exclusive SolarFlex™ system that comes standard on every floor plan in the Bullet line-up. Bullet owners have the choice between the standard SolarFlex™ 200 package and the optional SolarFlex™ 400i package. Dragonfly Lithium Batteries are also now standard equipment on all 2023 models.
Length: 30’6”, Weight: 6,245, Starting MSRP: $45,240. Build and price your dream Bullet 260RBS here!
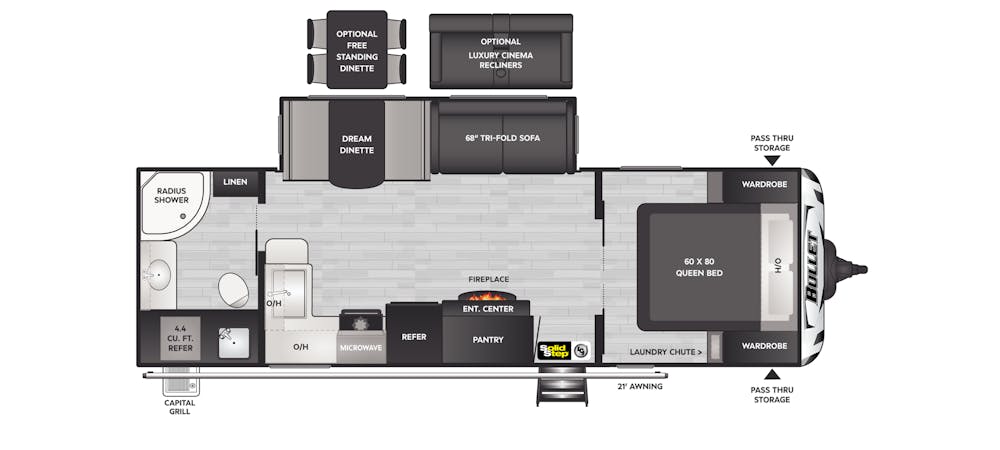
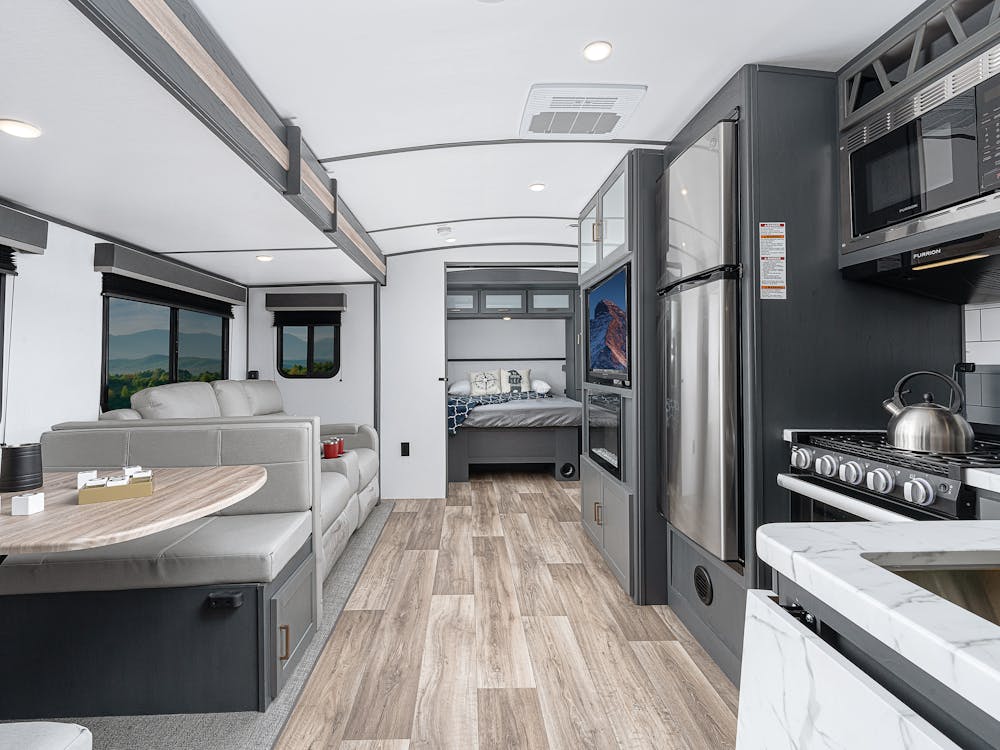
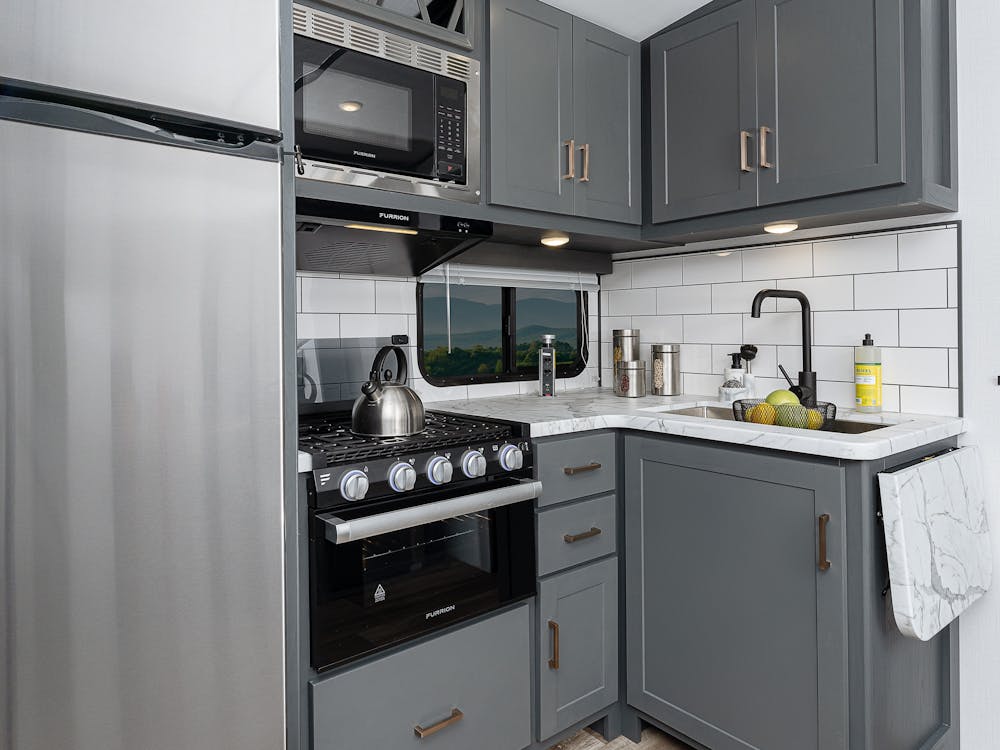
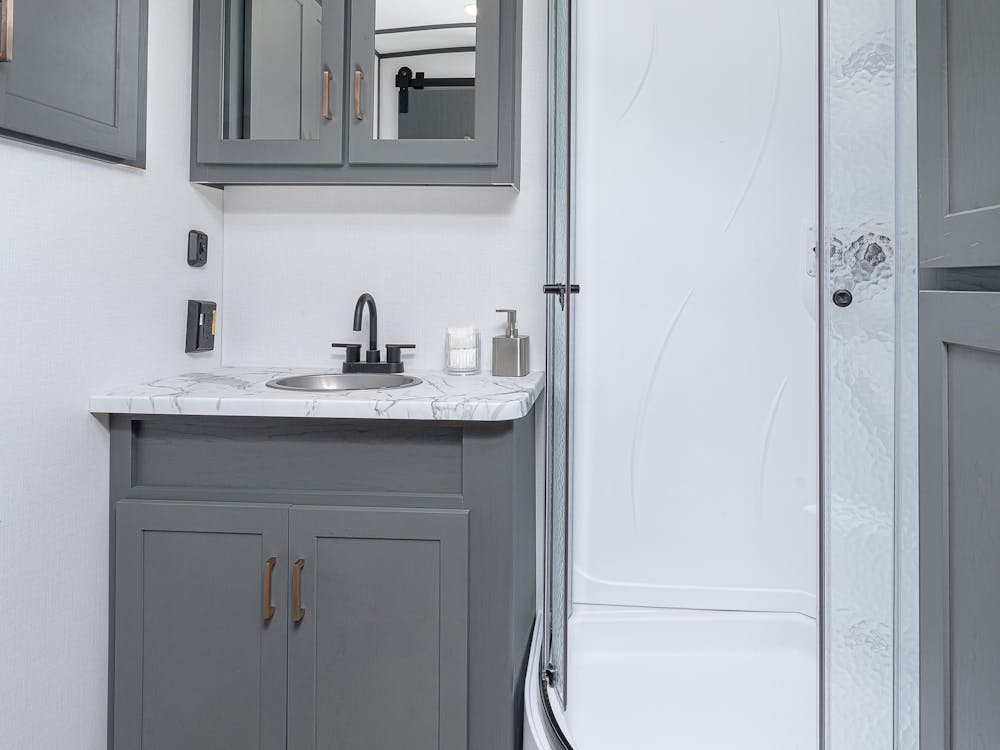
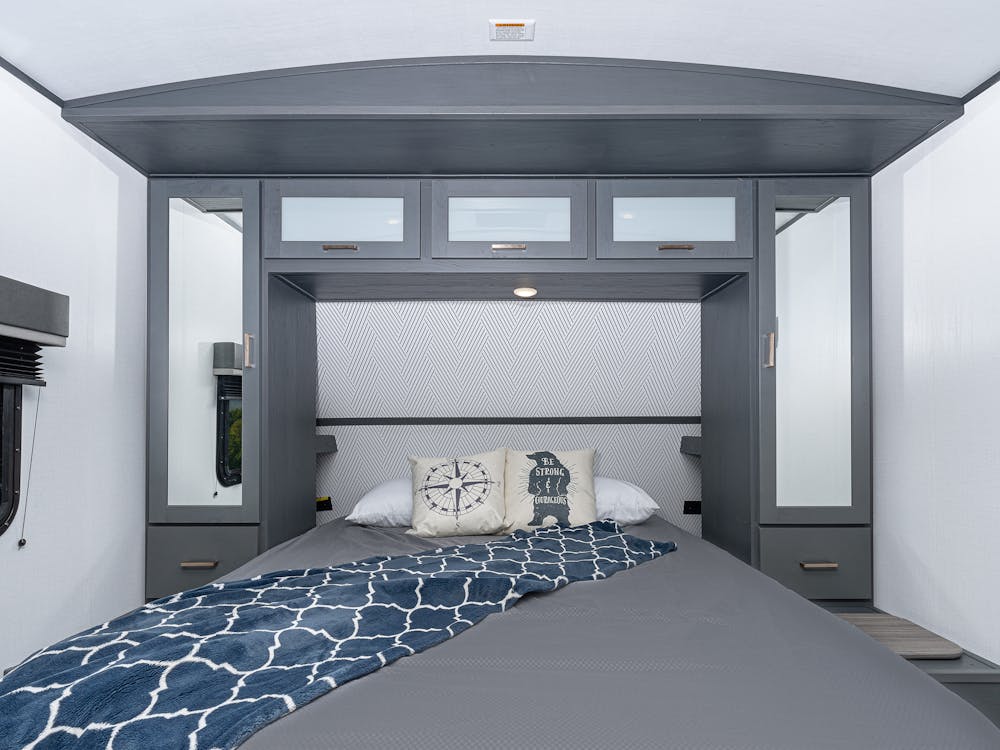
SPRINTER 360RLS
WHAT’S EXCITING: Largest window and biggest appliances than you'll see on any other travel trailer
Sprinter is one of Keystone’s flagship brands; and for good reason. They deliver a luxury RV that offers more space, storage, and towing ability than most competitors. The all-new Sprinter 360RLS has so many features that you'll be surprised comes in a travel trailer. This includes a six foot slide height, a 35x72 window, a 30" microwave, and a 21" stainless steel oven with a drawer below it. It's similar to the Sprinter 3190RLS (a fifth wheel) but in a travel trailer floor plan.
The shower is 30x40 and has G3 surround sound. Thanks to the 100" wide body that Sprinter is known for, you'll have extra space throughout the whole unit. The dual vanity bathroom is perfect for couples on the go. This floor plan is great if you like destination camping. There is also a king bed and a choice to have washer and dryer installed. It's the ultimate combo with the pass-thru having a laundry chute. This rear living floor plan has three slides and makes for the perfect couple's coach.
Length: 40' 2”, Weight: TBD
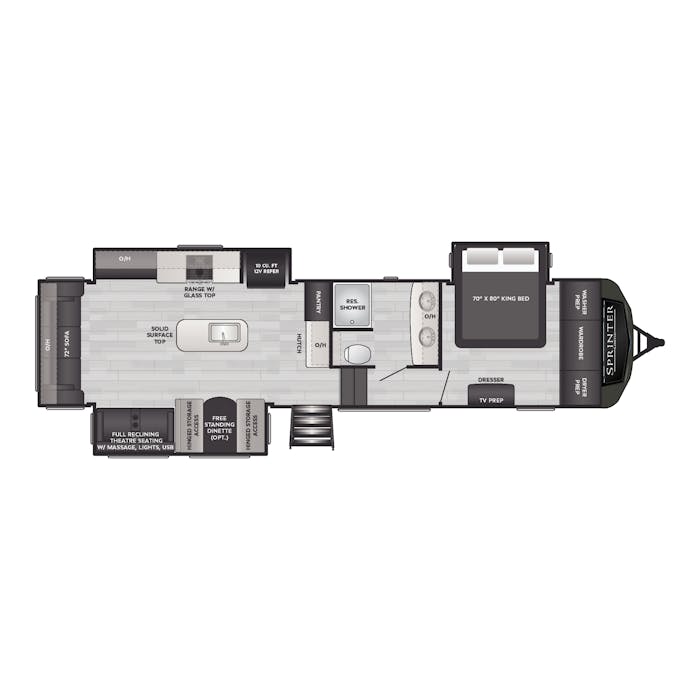
FIFTH WHEELS
ALPINE 3102RL
WHAT’S EXCITING: This rear living floor plan features a butler’s pantry and an outdoor kitchen with almost 30’ of awning shade.
True to its “luxury is not an option” tagline, Alpine fifth wheels are equipped with Best Buy’s Insignia range and cooktop (which can be serviced by the retailer), an 18 cubic foot residential Samsung refrigerator, hardwood cabinets, and solid surface countertops.
The Alpine 3102RL is a rear living coach that offers plenty of shade; the perfect combination with the outdoor kitchen on the dinette slide. The walk-in pantry makes this place feel like home, and consumers don’t have to worry about not having enough space in the kitchen for all of the things they’re used to at home.
With Alpine’s 100” wide body construction and modern appearance, it’s no wonder that Alpine has claimed the number three spot in the luxury RV space. With their exclusive four-season RV Polar Pack climate protection package, RVers can rest assured that no matter where their adventures take them, Alpine is up for the challenge. Consumers have the option to upgrade the standard SolarFlex 200 package to the 400i or 600i-L so that they can stay out longer wherever they decide to travel.
Length: 35' 9" ; Weight: 12,540 lb. (Specs are estimated based on model prototype and are subject to change.)
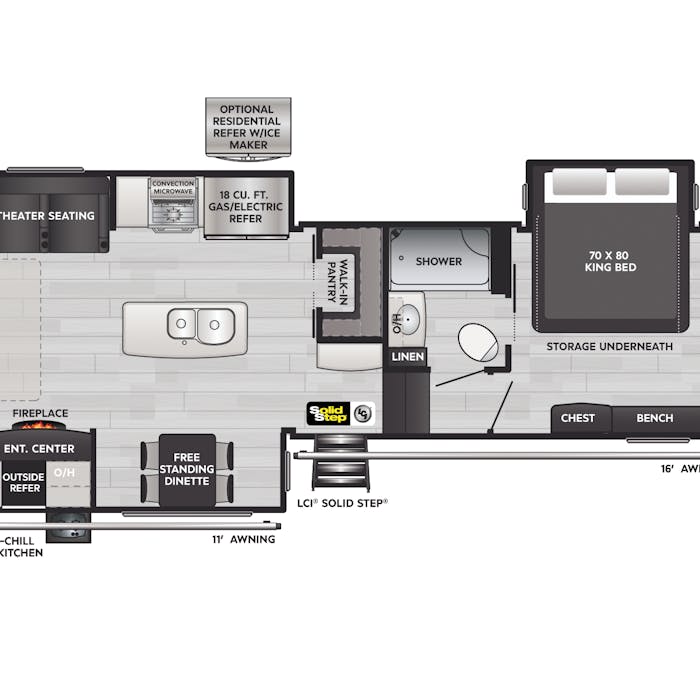
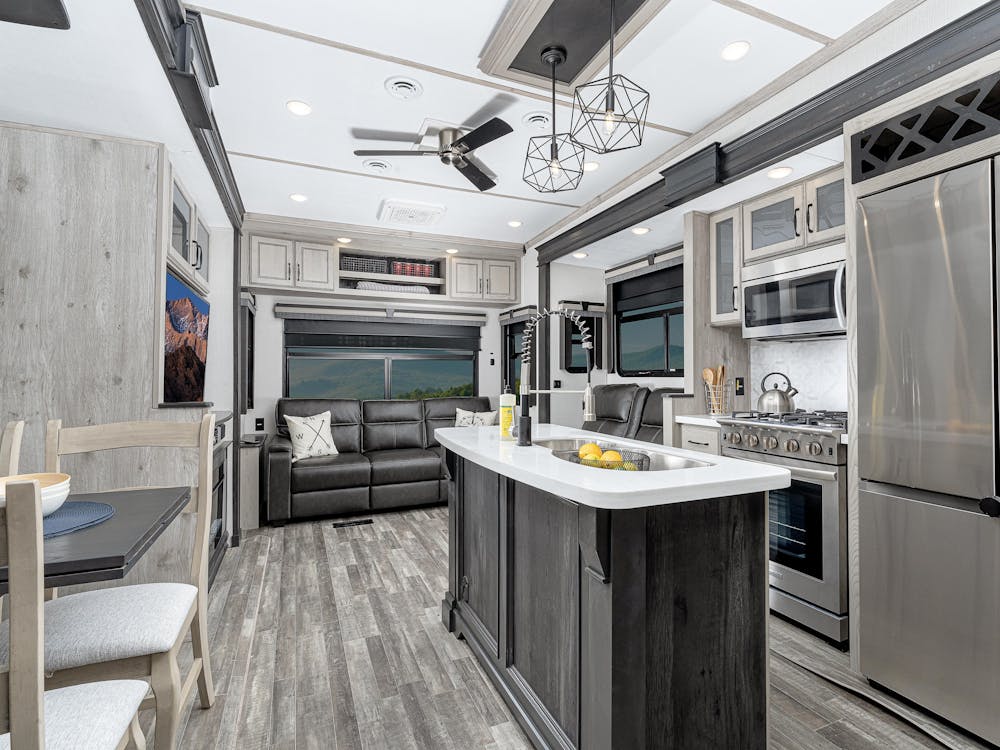
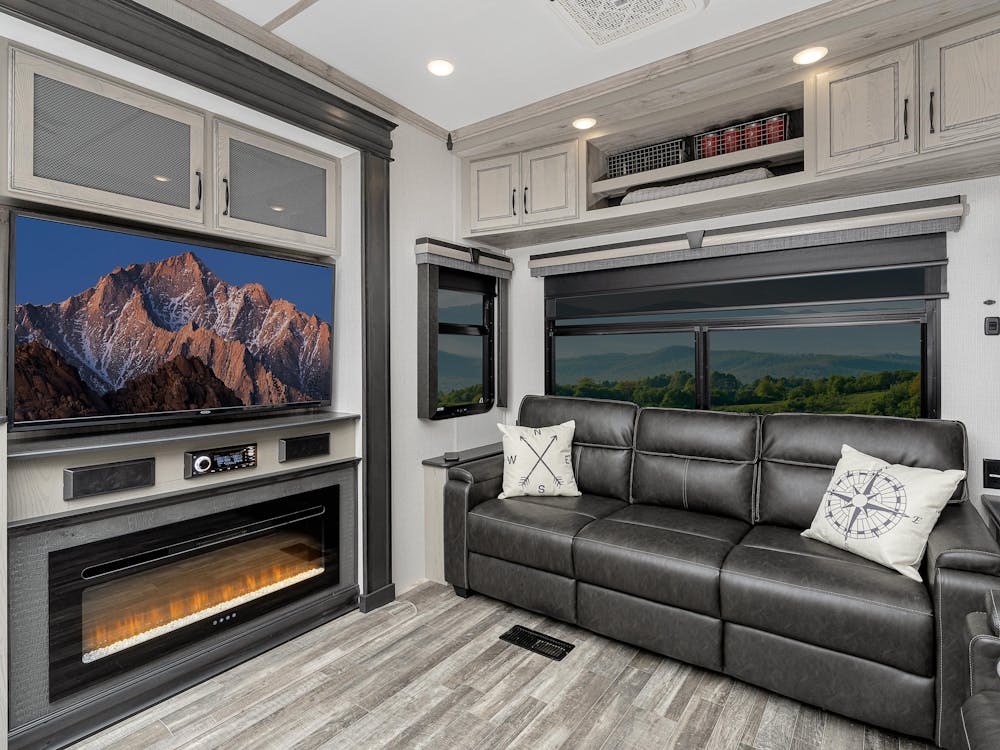
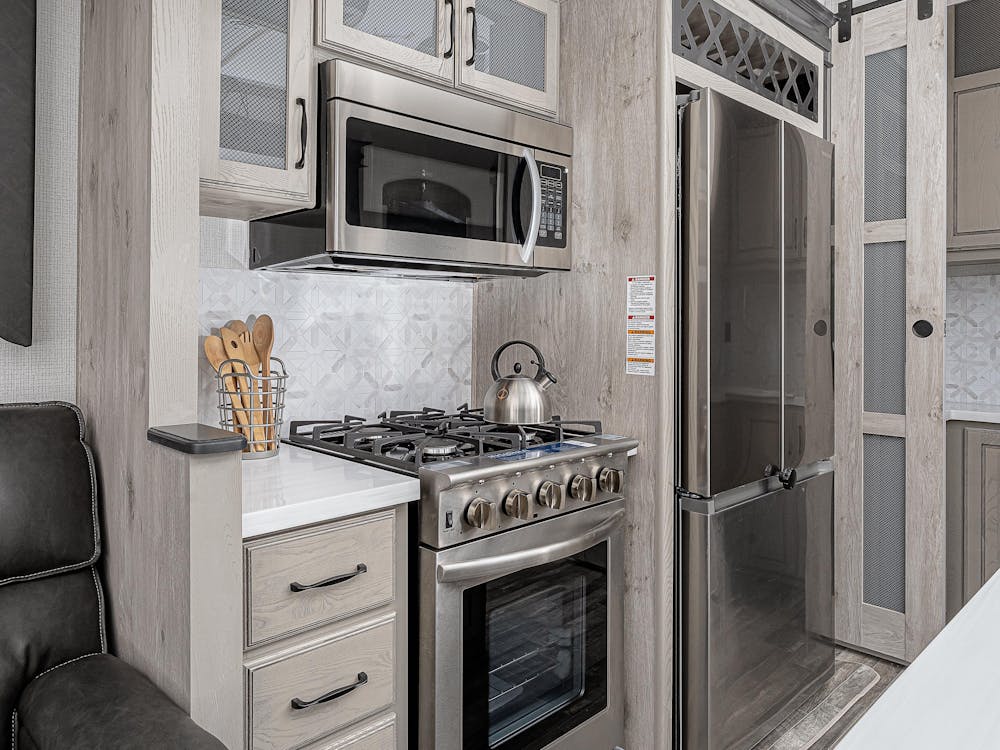
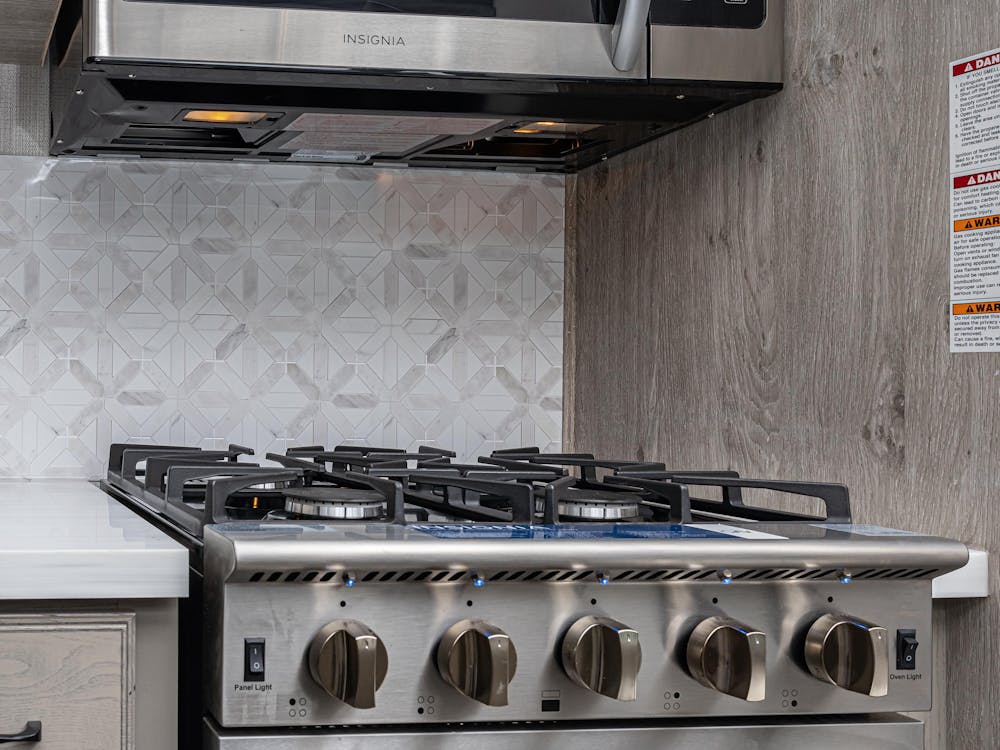
ALPINE 3912DS
Building on the incredible success Avalanche 390DS, introduced in 2022, the rear suite of Alpine’s 3912DS eliminates that model’s loft, delivering a second suite with a full-height ceiling and a full-width bath. Former Alpine product manager Dustin Tavernier designed the floor plan and said that the taller ceiling gave his team an entirely new canvas with which to work.
“The headroom feels enormous. In the bed slide, we added two large windows in addition to the windows on either side of the bed. At the foot of the bed we were able to add two supersized wardrobes that include shoe storage and two deep shelves. To meet the storage needs of full-time campers, we topped these with a massive bank of five cabinets,” said Tavernier.
The ceiling height in the shower may be even more noticeable, soaring more than 7’ and topped with a skylight. Other notable additions to this model include the much-loved butler’s pantry, borrowed from Alpine’s 3712KB, a new vestibule bench with shoe storage, coat hooks and decorative backlit glass panel. This new entryway design will also be featured in the new Alpine 3102RL and Avalanche 312RS models.
True to its “luxury is not an option” tagline, Alpine fifth wheels are equipped with Best Buy’s Insignia range and cooktop (which can be serviced by the retailer), an 18 cubic foot residential Samsung refrigerator, hardwood cabinets, and solid surface countertops. Like all Keystone RVs, all Alpine and Avalanche models come with SolarFlex™ factory-installed solar power systems with optional Dragonfly Energy Lithium-ion batteries.
Length: 43' 2" Weight: 14,375 lb. (Specs are estimated based on model prototype and are subject to change.)
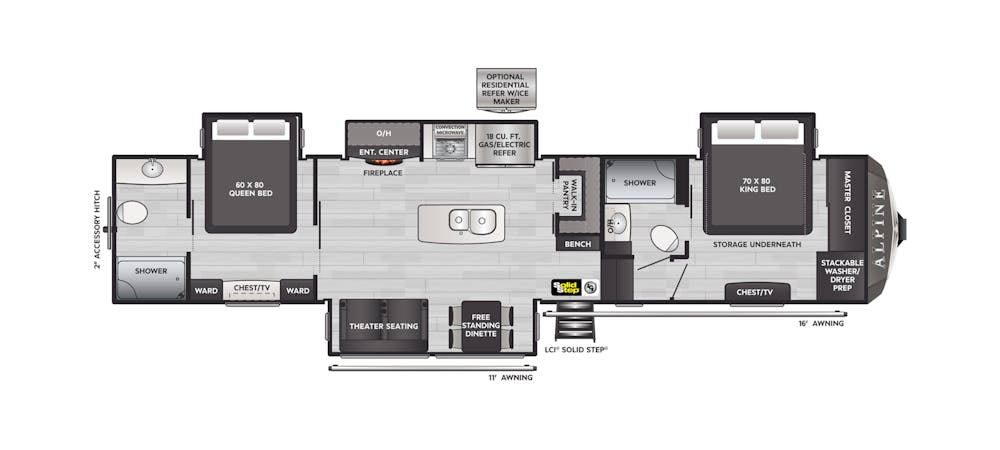
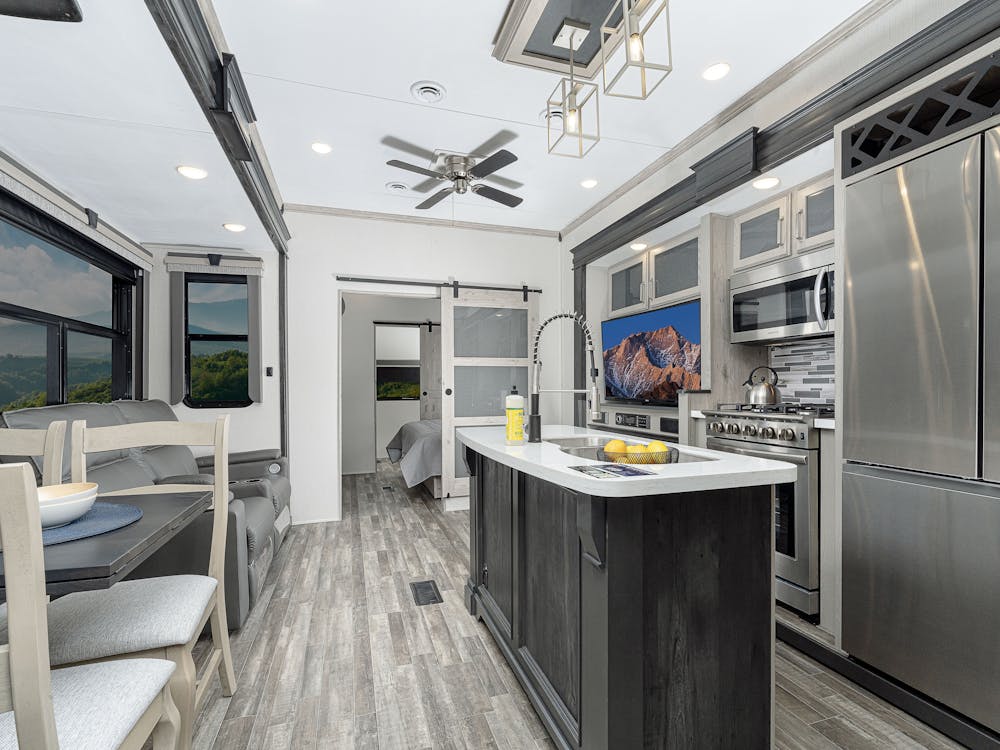
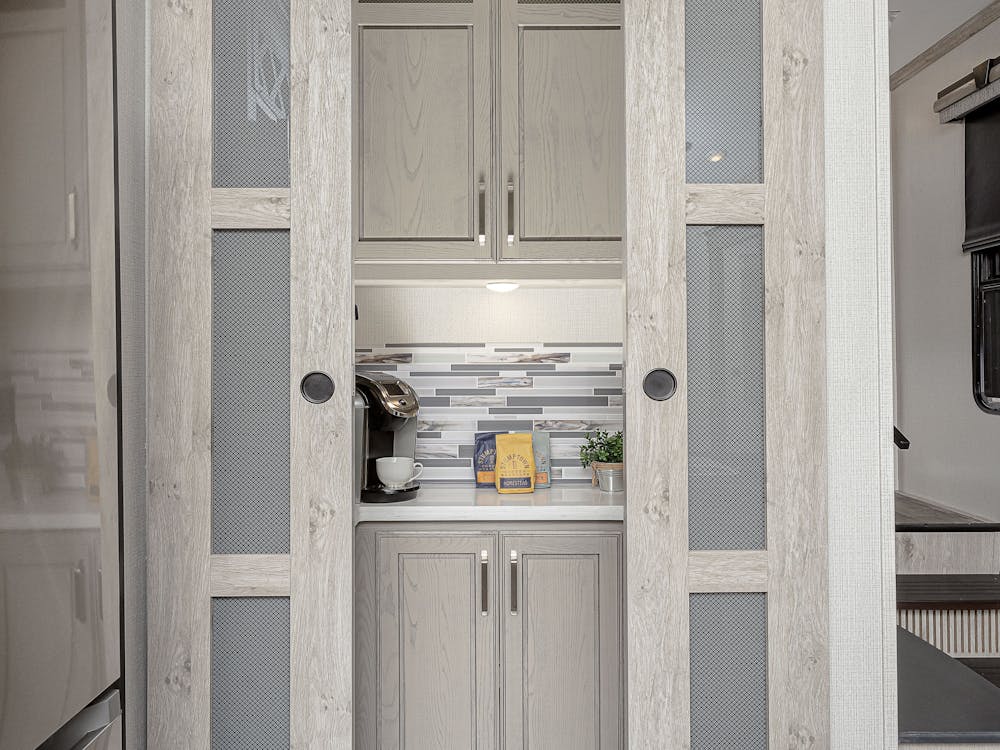
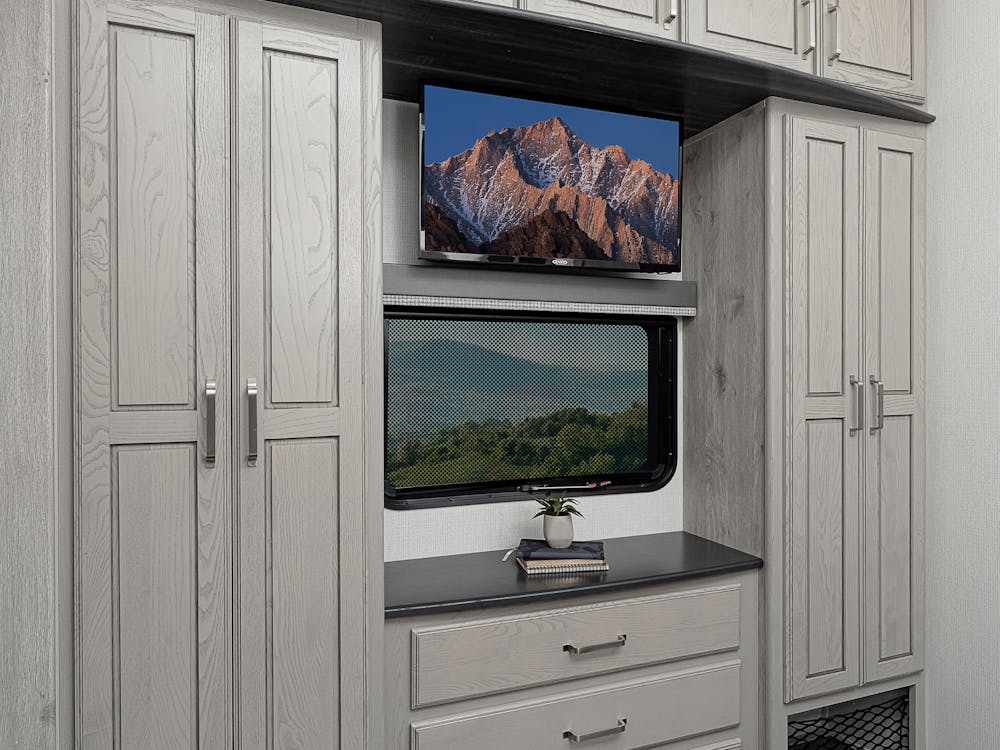

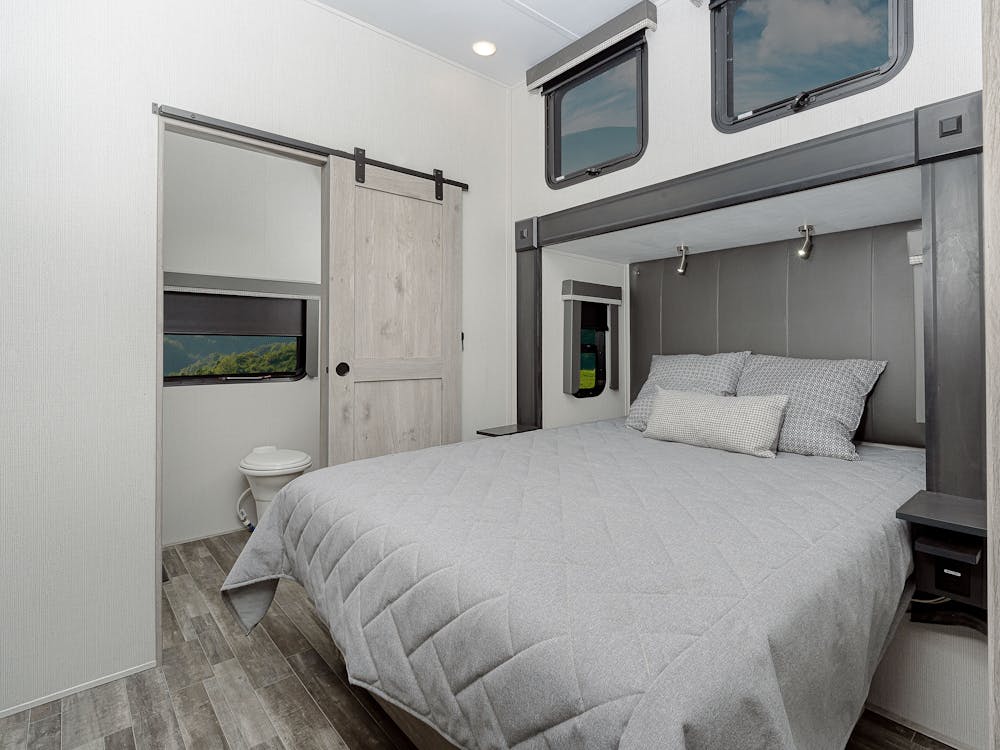
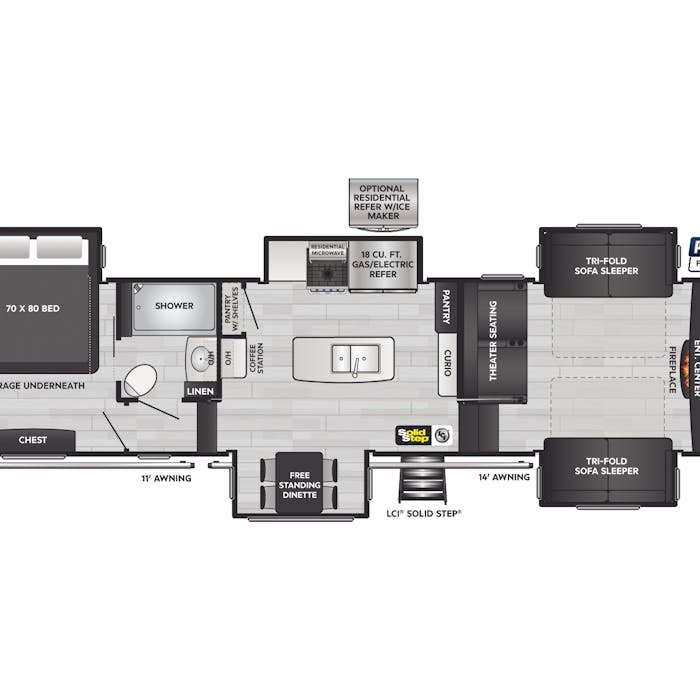
AVALANCHE 360FL
WHAT’S EXCITING: A front living floor plan with three levels of separation and slide out tray for extra storage options.
Avalanche offers spacious living with their 100” wide body construction and 6’ 10” interior summit slide rooms. We took a popular front living floor plan and put a spin on it for people who RV more often and wanted extra room for their gear. Made for the outdoor enthusiast, there is an exterior slide-out storage tray to easily fit your kayak or surfboard. The 10’ tray can handle any of your extra stuff up to 800lbs in this Avalanche 360FL.
This front living floor plan can sleep up to 6 people and offers three levels of separation for ultimate privacy. Guests don't have to worry about going into the master suite to use the bathroom thanks to the second door at the top of the stairs outside the kitchen. The entertainment center features a “televator” so that you can easily slide the RV down so that you can look out the large windshield window. While sitting outside, you’ll love the 25’ of shade you get. For the colder seasons, rest assured you’ll stay warm with the 35,000 BTU gas furnace.
Length: 40" 1" Weight: 13,798 lb.* (Specs are estimated based on model prototype and are subject to change.)
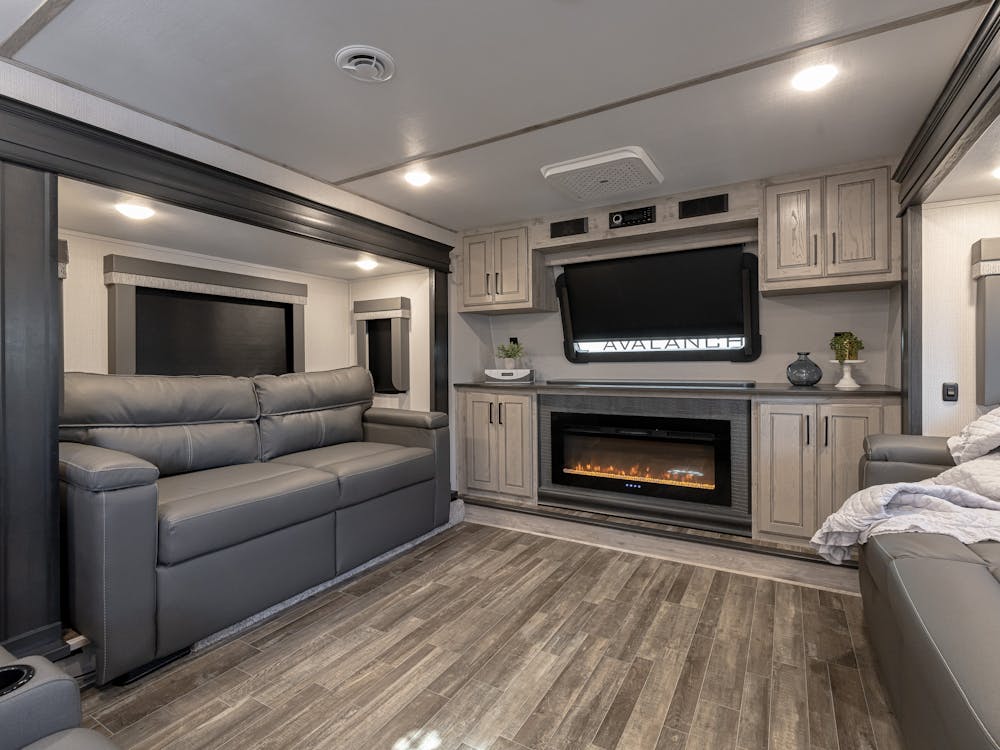
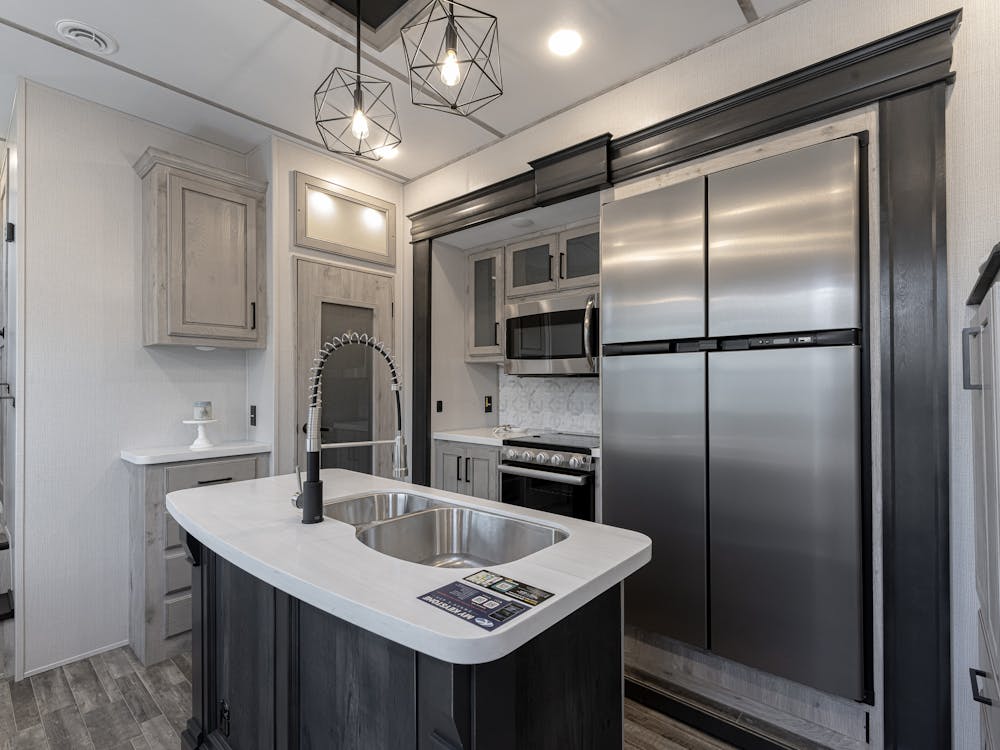

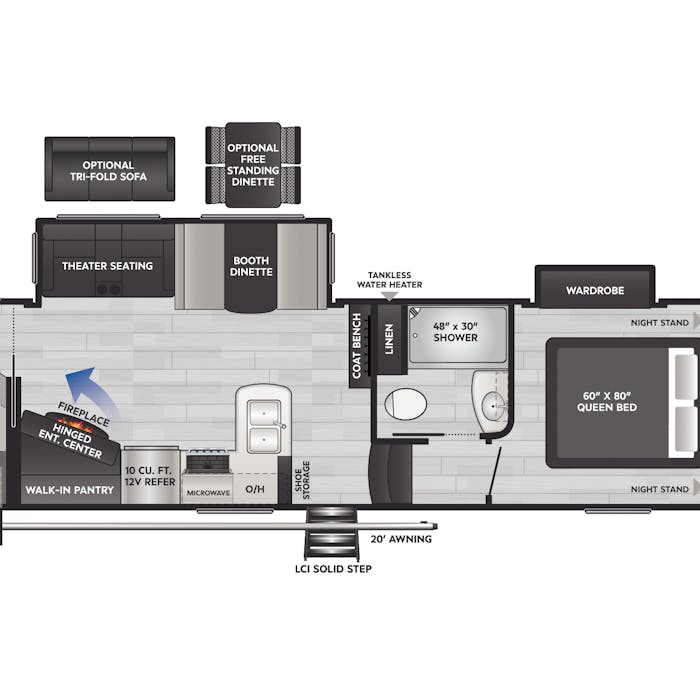
ARCADIA SUPER LITE 288SLBH
WHAT’S EXCITING: This brand new Super Lite floor plan keeps the features you love from the Arcadia line in a smaller, lighter package
Arcadia was conceived, designed and engineered by a team with an unrelenting drive to challenge the beliefs and barriers to building the next generation RV. Known for their extraordinary innovation, Arcadia continues to surprise and delight buyers. Launched this year is their Super Lite line; made for consumers who want the flexibility to haul with different trucks.
With a refreshed exterior, campers will find all of the amenities they need to go camping comfortably. By raising the rear wall 5” (when compared to our competitors), there’s now a bigger awning that covers the outside kitchen area. This includes a pullout griddle with a small refrigerator; which lowers battery use. Even better, there’s an additional rear storage compartment under the bunk area.
Just in side the front door owner will find a bench with designated area to hang coats and a place to store shoes. The kitchen also has thoughtful details including two large drawers on the left when you enter. The top silverware/utensil drawer has removable dividers for flexible storage. A hidden pantry door is supported with gas strut. Surprising features in the pantry include an A/C duct to keep the area cool, an overhead light switch, and an 110v outlet so that you can plug in your small appliances or rechargeable vacuum.
Length: 32" 8" Weight: 8,615 lb. (Specs are estimated based on model prototype and are subject to change.)
ARCADIA 293SLRD
This all new Super Lite floor plan features the style and innovation of a fifth wheel in a lighter and smaller model. Specifically designed for today’s half-ton tow vehicles, the Arcadia Super Lite fifth wheels range from 28’ to 34’ and start at a base weight of 7,500 lbs. Recognizing that our interior design has set new standards for simple elegance, Super Lite offers the same award-winning style found in Arcadia’s ¾ ton models. Utilizing Arcadia’s unique forward leaning cap and Spacesaver upper deck, Super Lite offers an extremely livable bedroom full of storage, upgraded features and superior comfort.
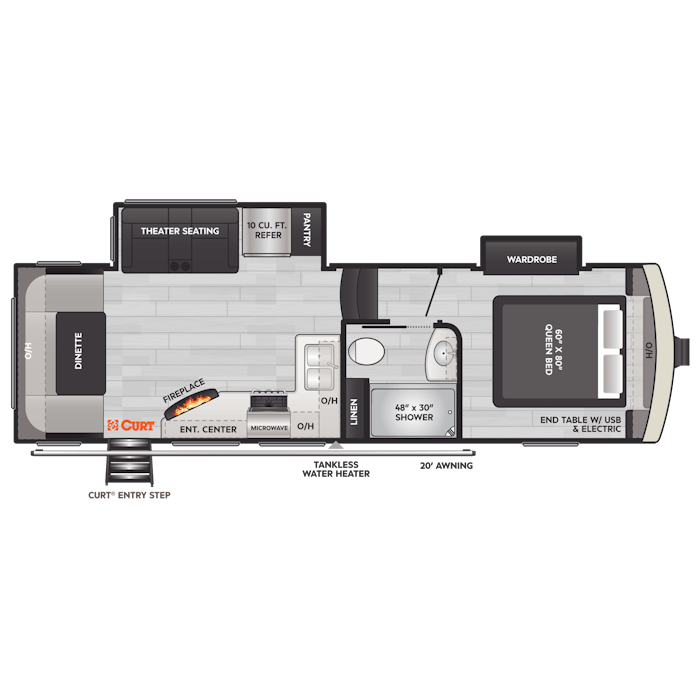
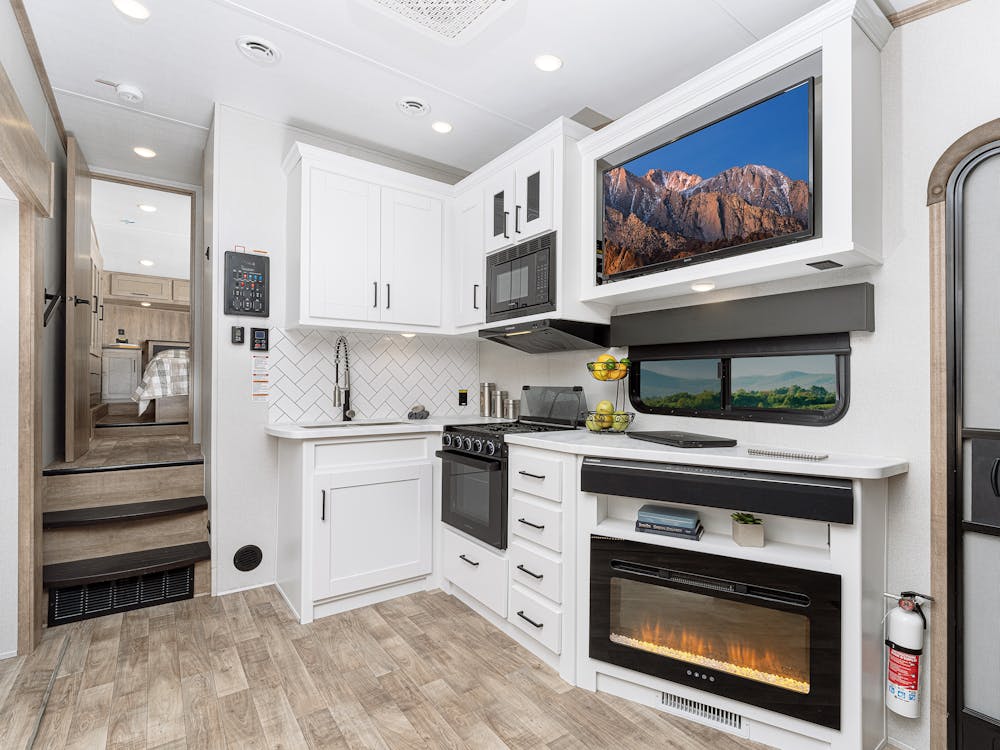
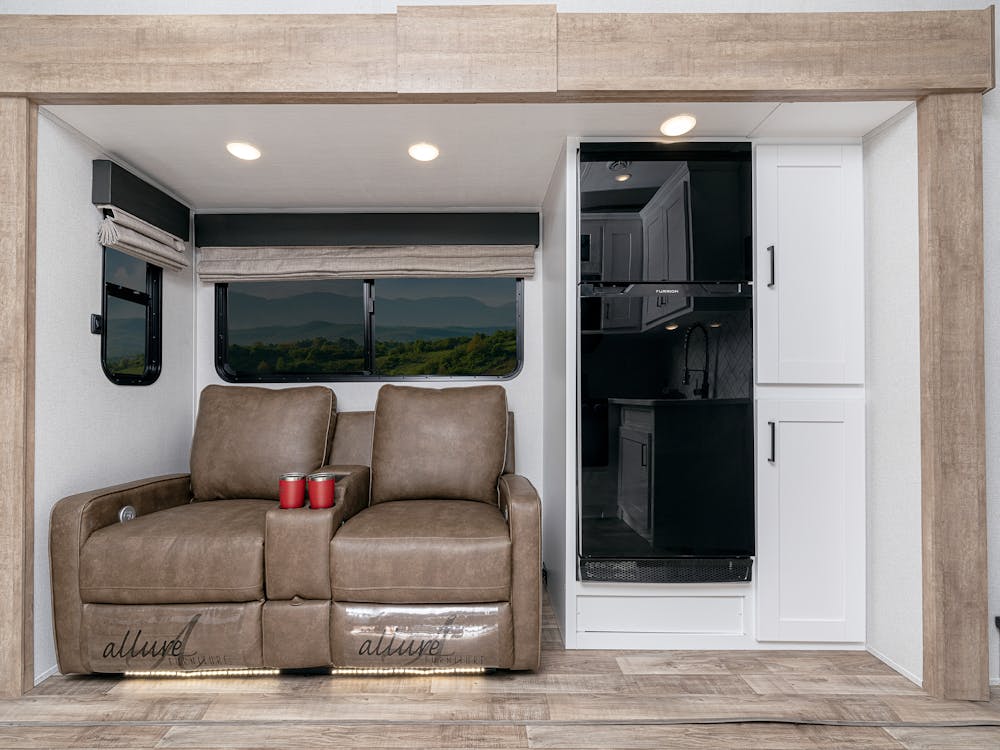
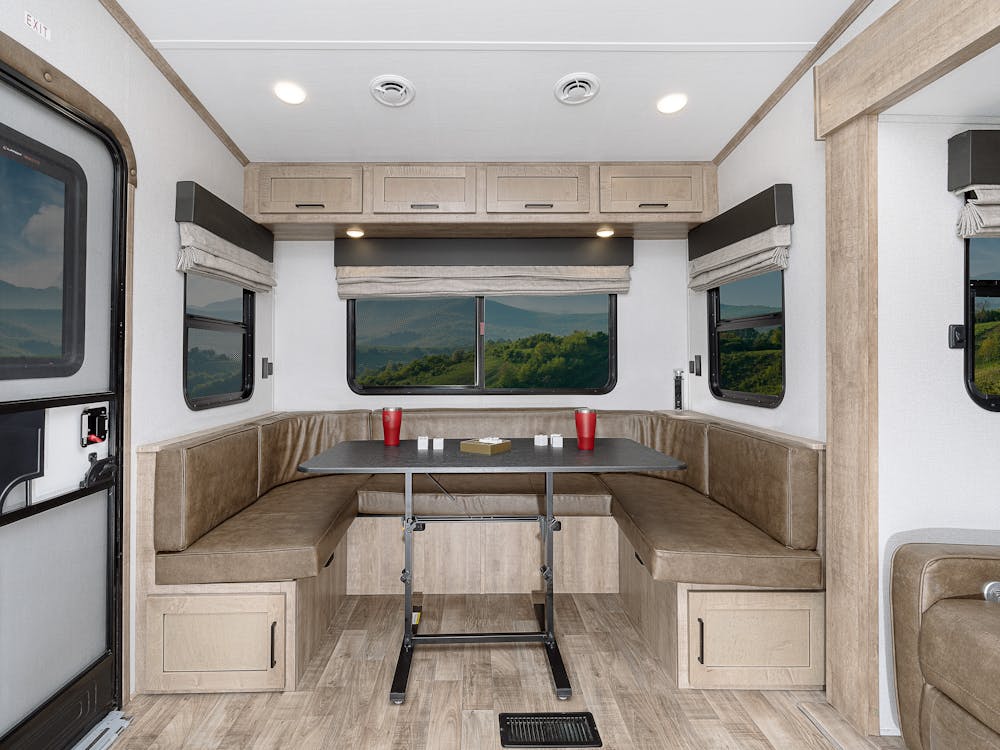
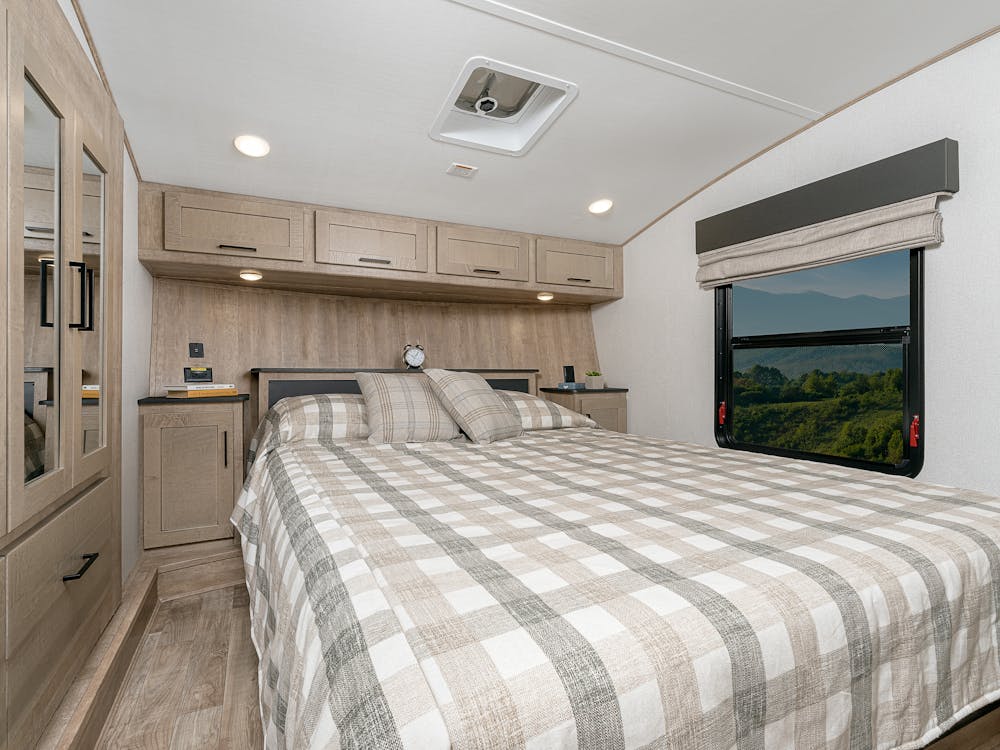
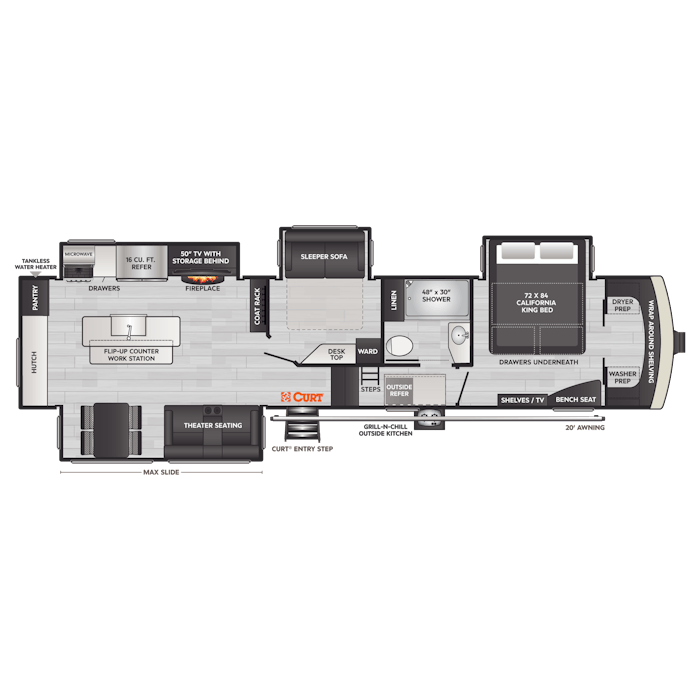
ARCADIA 3550MB
This is the floor plan you’ve been waiting for – Arcadia’s first mid-bunk and it’s a beauty! When owners enter their 3910MB, they’re greeted by Arcadia’s delightful new hall tree with three sets of double hooks for coats, a bench with storage, and overhead gear storage. The rear kitchen design is ridiculously functional and includes an incredible amount of storage across the entire back of the rig. It also includes Arcadia’s signature flip-up, desk-height counter extension.
The designers outfitted the bunk with Arcadia’s tufted cognac sleeper sofa is tucked in a slide and surrounded by windows. The desk has power and cable hookups and is flanked by a deep 3-shelf cabinet for office supplies or clothes. Up front is that killer Arcadia bedroom suite with extended front wardrobe, thanks to the cap design and space-saver chassis.
Length: 39' 5" Weight: 12,625 lb (Specs are estimated based on model prototype and are subject to change.)
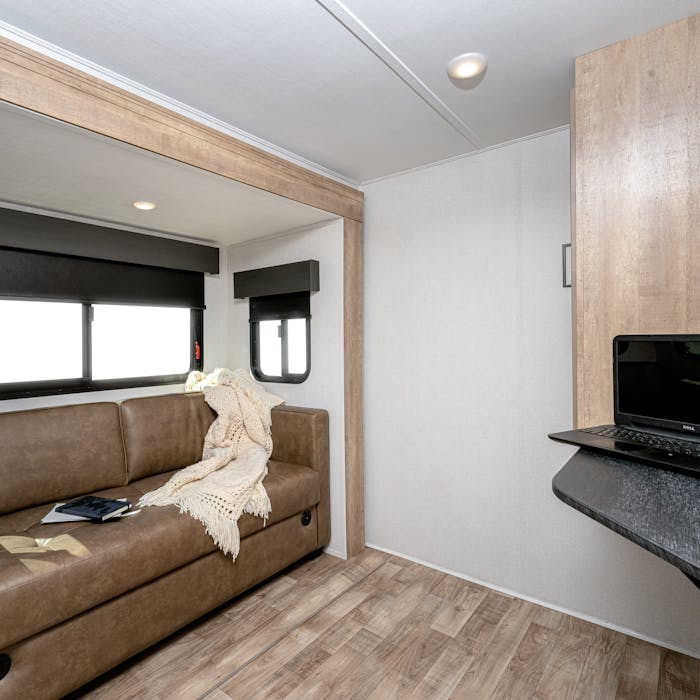
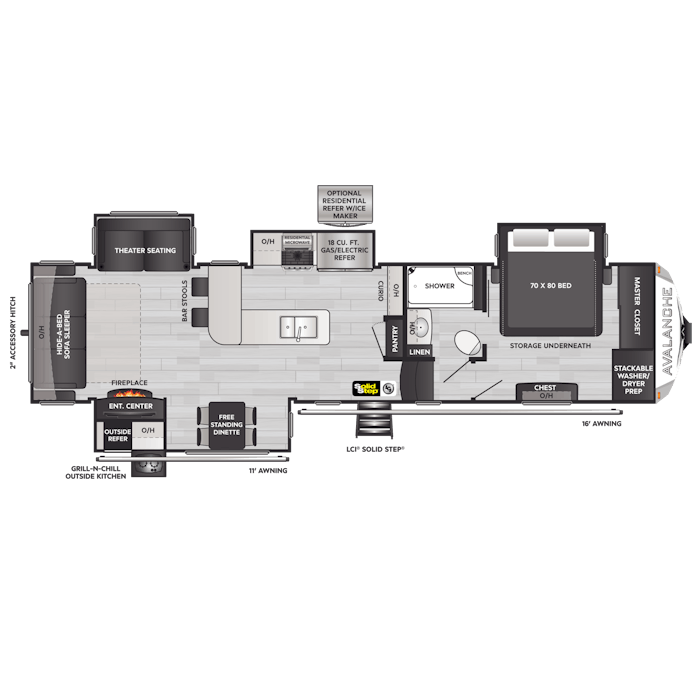
AVALANCHE 338GK
The Avalanche 338GK is a dynamic rear-living floor plan that makes this model a fan favorite. This unique model provides plenty of counter space, barstools, and a metal footrest. There are great views of the large TV from the living room. The kitchen has an updated stovetop and range, and the best part is the outdoor kitchen that allows you to watch your favorite game at the tailgate. The master bedroom has a king bed, a large closet, stackable washer and dryer prep, and even better, a second entrance. All of this makes the 338GK the envy of the rear living segment. You can learn more about Avalanche here.
Length: 37' 11" Weight: 12,808 lb* (Specs are estimated based on model prototype and are subject to change.)

COUGAR 320RDS
The 320RDS is an exciting new design that simply, “makes sense.” This 36’ 4” half-ton model was created for the extended stay RV’er and those adventuring across the country. This floorplan combines a dream kitchen with a newly designed rear den. The giant L-shaped lounge includes two theater recliners & a king tri-fold sleeper sofa. The 320RDS maximizes campsite views with oversized windows and a motorized lift that hides the television when not in use. The bedroom suite features an optional king bed, large walk-in shower, full height wardrobe, and closet with stackable washer/dryer prep.
The best-selling mid-profile 5th wheel of all time, Cougar is celebrating its 25th anniversary. An all-new exterior with a new front cap and graphics now complements the award-winning Amy Gray Signature interior design introduced in 2021.
Length: 36' 3" Weight: 10,685 lb (Specs are estimated based on model prototype and are subject to change.)
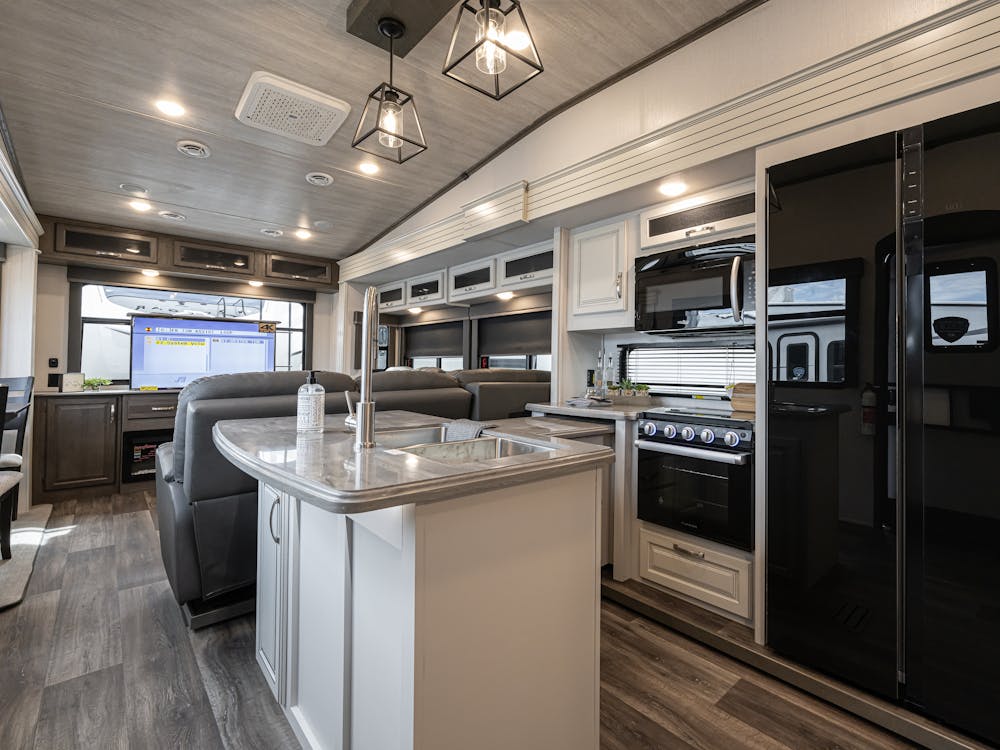
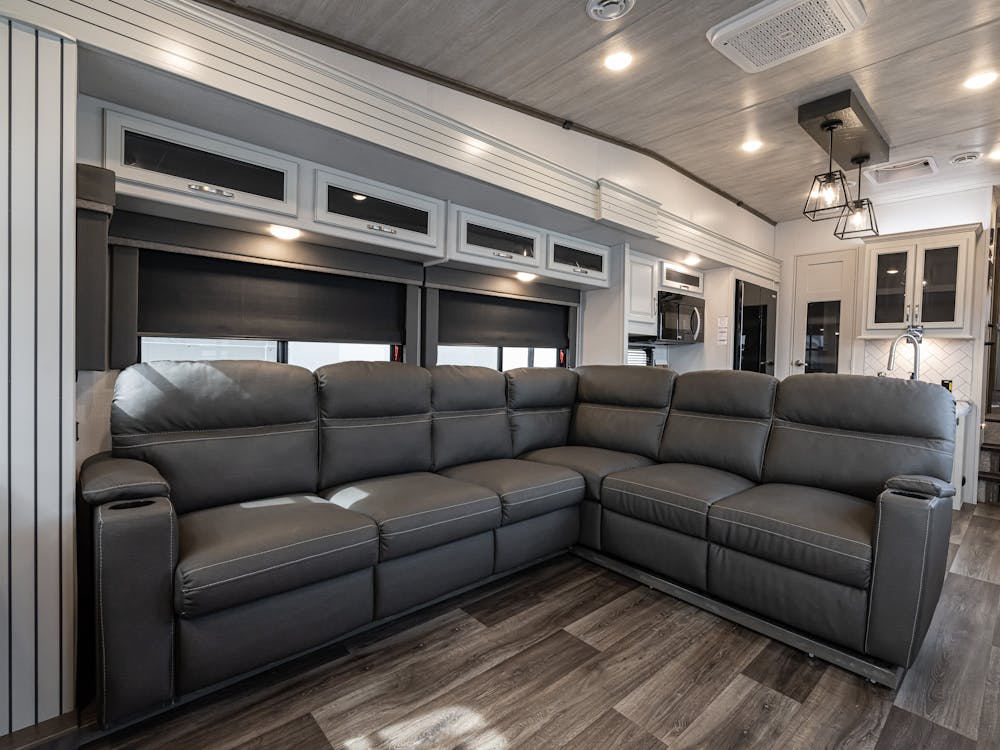
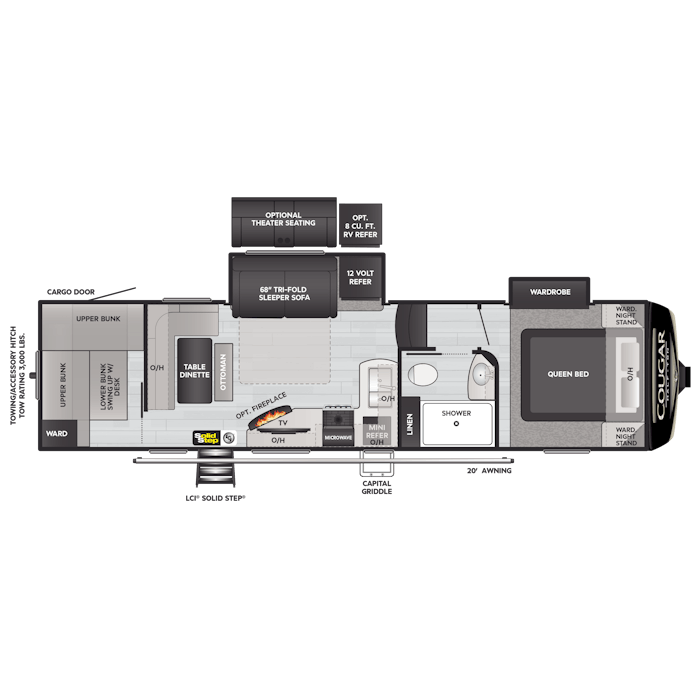
COUGAR HALF-TON 29BHL
The 29BHL was inspired by both the 24RDS couple’s Half-Ton 5th wheel and the 30BHS bunkhouse Half-Ton travel trailer. Like its sister models, the 29BHL's living area is the ultimate in versatility. A bench ottoman with storage can provide extra seating at the dinette or can shift in front of the sofa where it is a footrest. Similarly, the freestanding dinette table can be placed next to the sofa as a TV tray or coffee table, be used in the kitchen extra counter space, or be taken outside for campsite entertaining.
While some of Cougar's competitors offer a smaller bunk fifth wheel, none of them will be able to match Cougar's unique bunk room features & living room design. This floor plan was created with families in mind, however, more and more customers are asking for a versatile separate room that can be used in various ways. The private bunk room in the 29BHL offers sleeping for 4. Additionally, the full size lower bunk can be turned into a small office with the all-new Murphy Desk.
Length: 33' 4" Weight: 8,195 lb (Specs are estimated based on model prototype and are subject to change.)
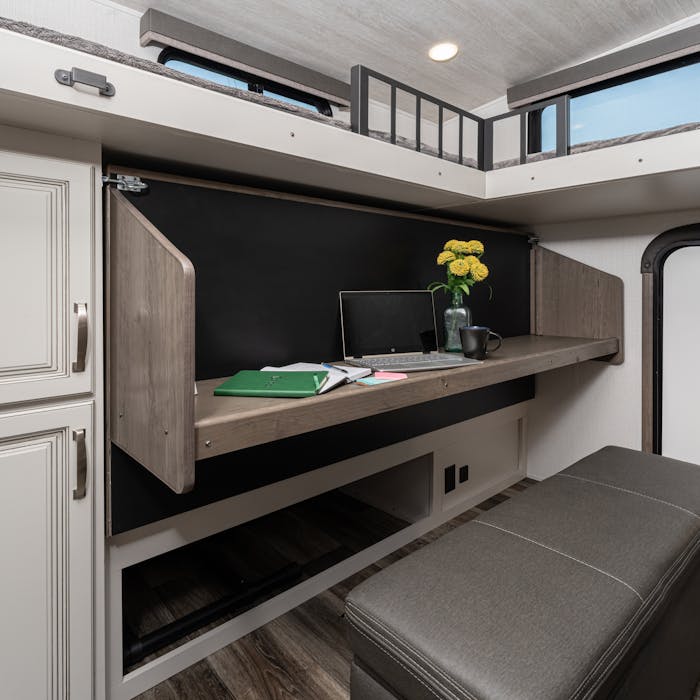
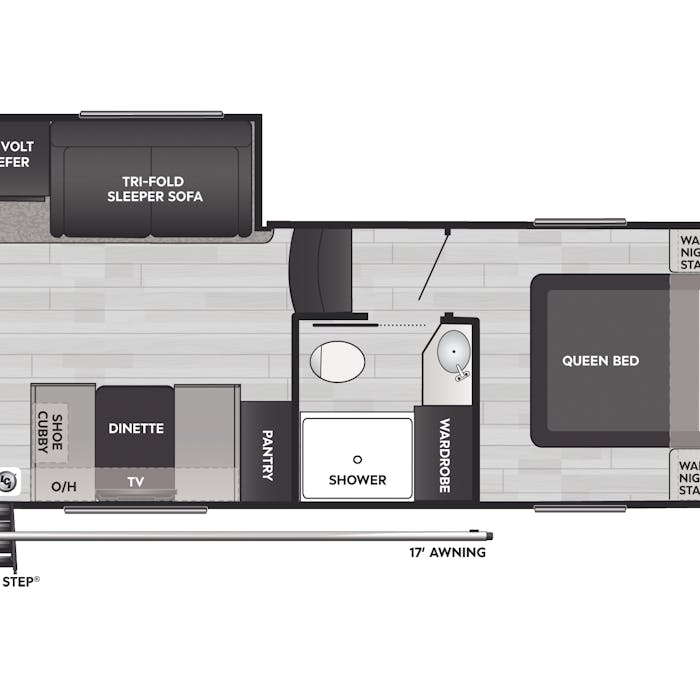
COUGAR SPORT 2100RK
WHAT’S EXCITING: This brand new, limited edition floor plan is one of two for Cougar’s new line: Cougar Sport.
Made to be a little smaller than most Cougars, the 2100RK features a rear kitchen and a master suite with a bath. It may be on the smaller side, but you can still sleep up to 6 people in this camper. And there’s still plenty of storage to be found. Right when you come in there is a shoe cubby underneath the booth dinette. In the kitchen, there are about 10 drawers and cabinets to store whatever you need to, and the pantry is nice and deep so that you can pile in as many things as you want while you’re out camping and not have to worry you need to go get more snacks constantly.
This features the same décor that everyone knows and loves about Cougar, so you’re not missing the magic of the brand in any way. Cougar just celebrated their twenty fifth anniversary this year, and brought out this line for a limited time to bring new buyers who might’ve never thought that they could get a Cougar for this price.
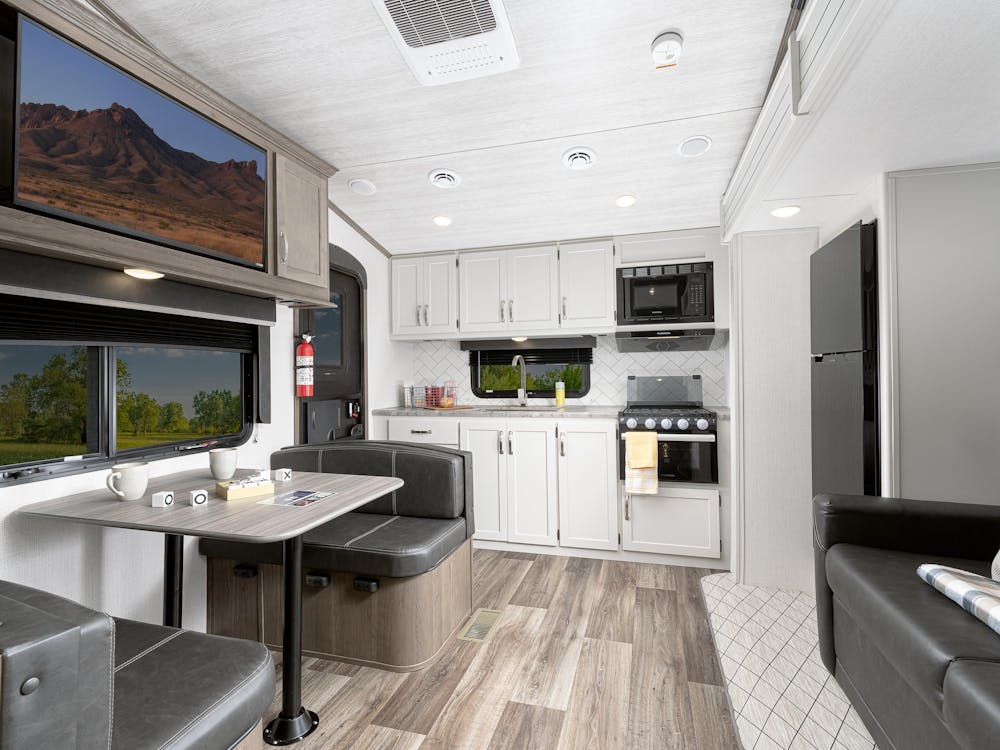
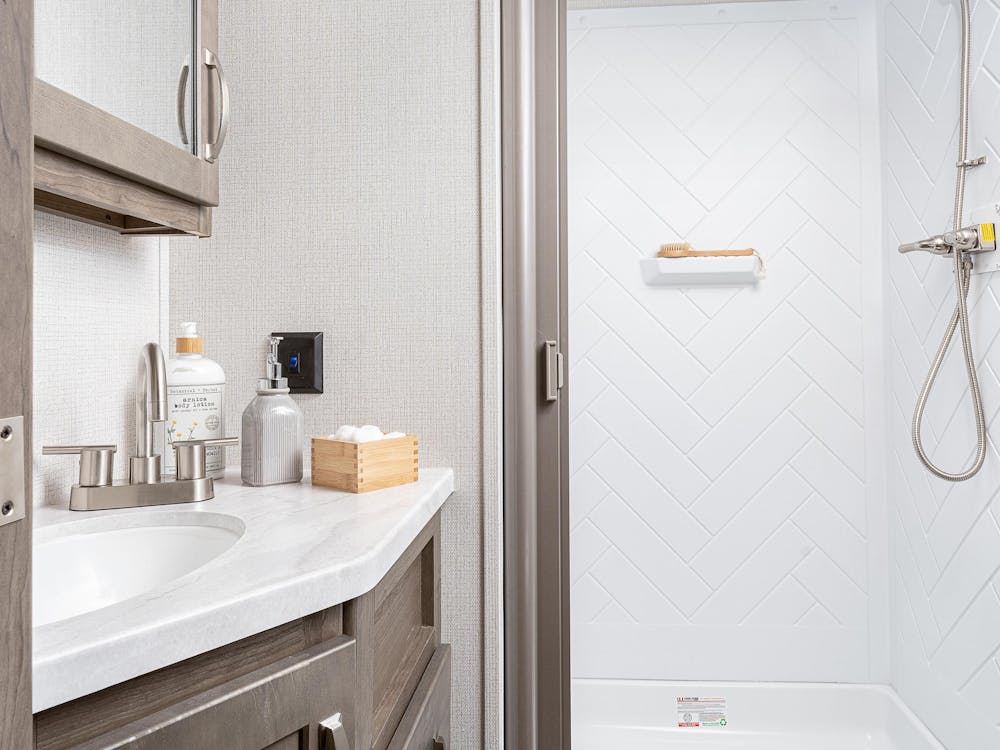
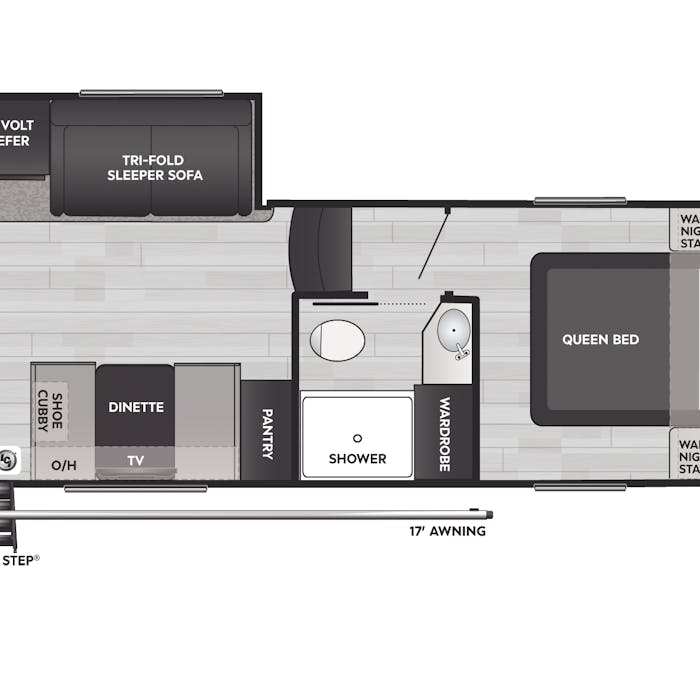
COUGAR SPORT 2700BH
WHAT’S EXCITING: This brand new, limited edition floor plan has a bunk house and a master suite.
The second Cougar Sport to join the family, the lineup wouldn’t be complete without a bunkhouse–a favorite that Cougar is known for. A bit more spacious than the 2100RK, the 2700BH offers a 20’ awning for anyone who enjoys sitting outside in the shade.
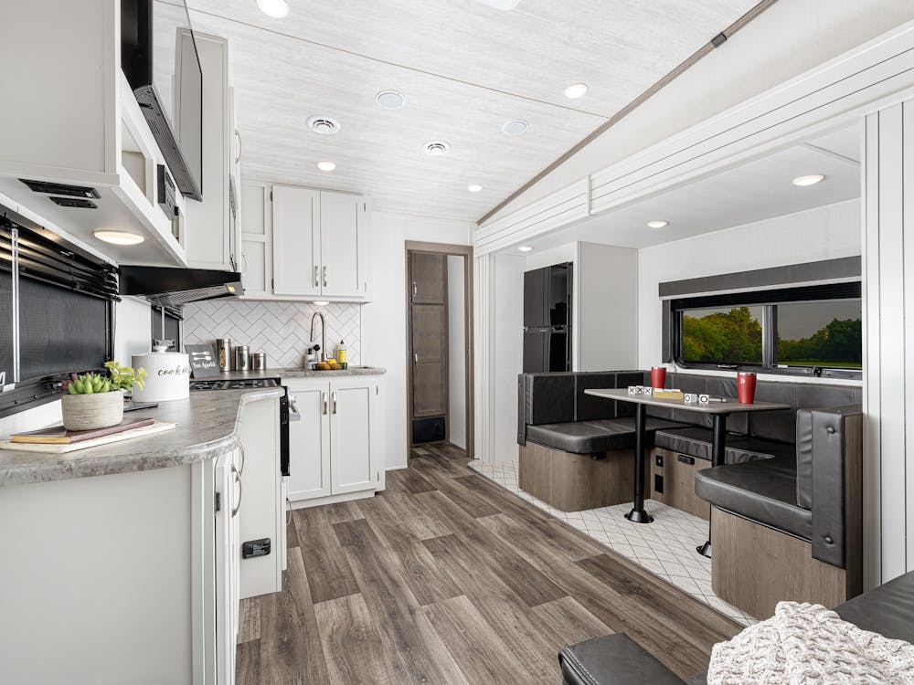
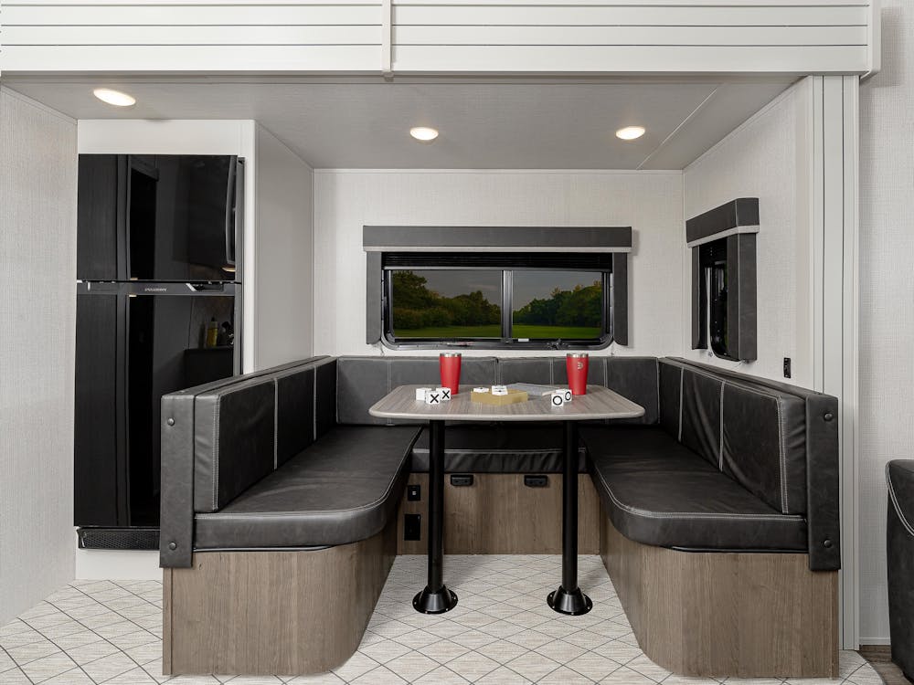
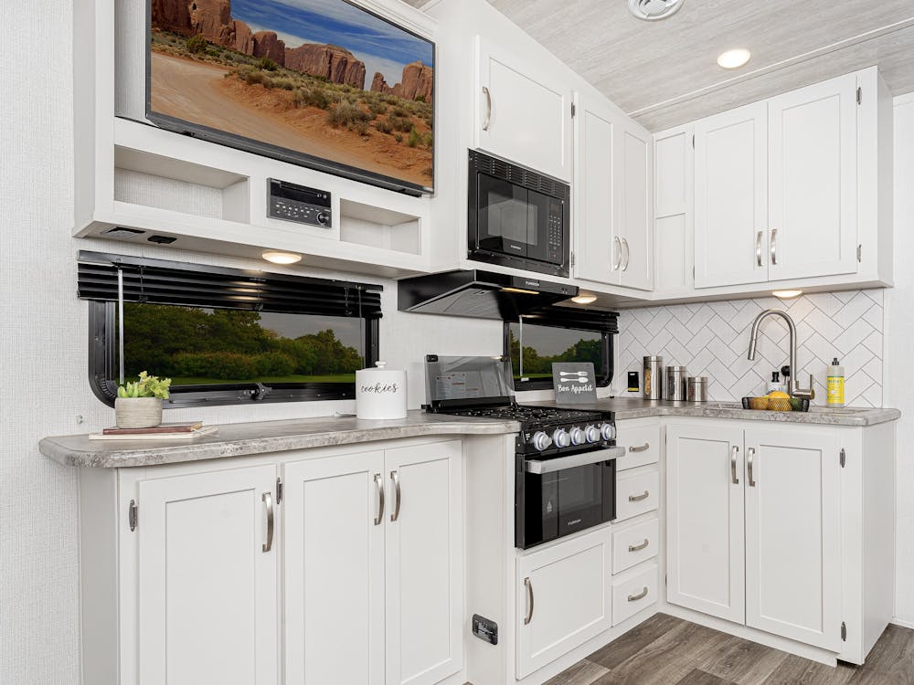
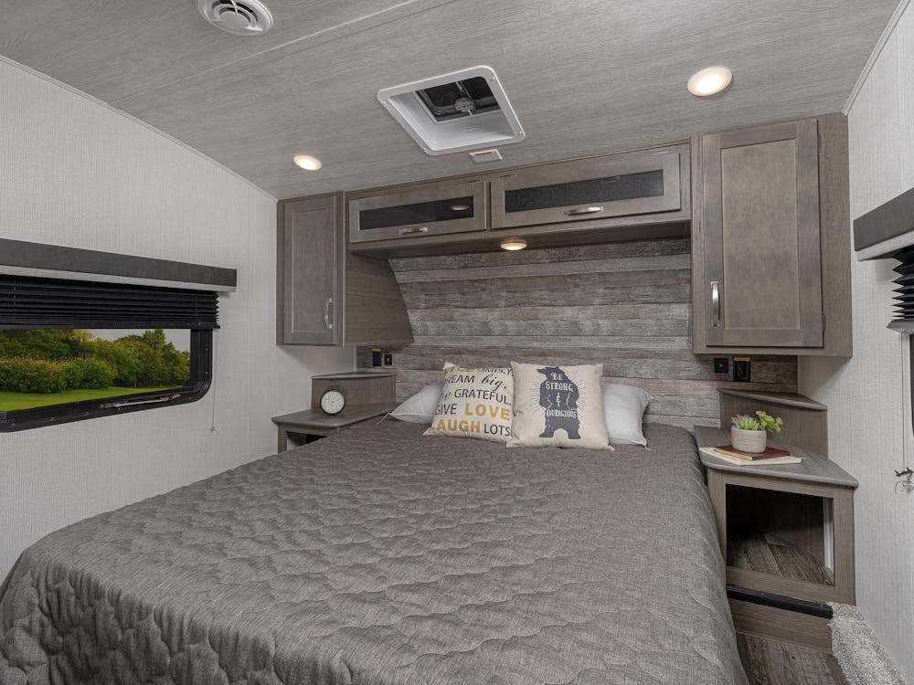
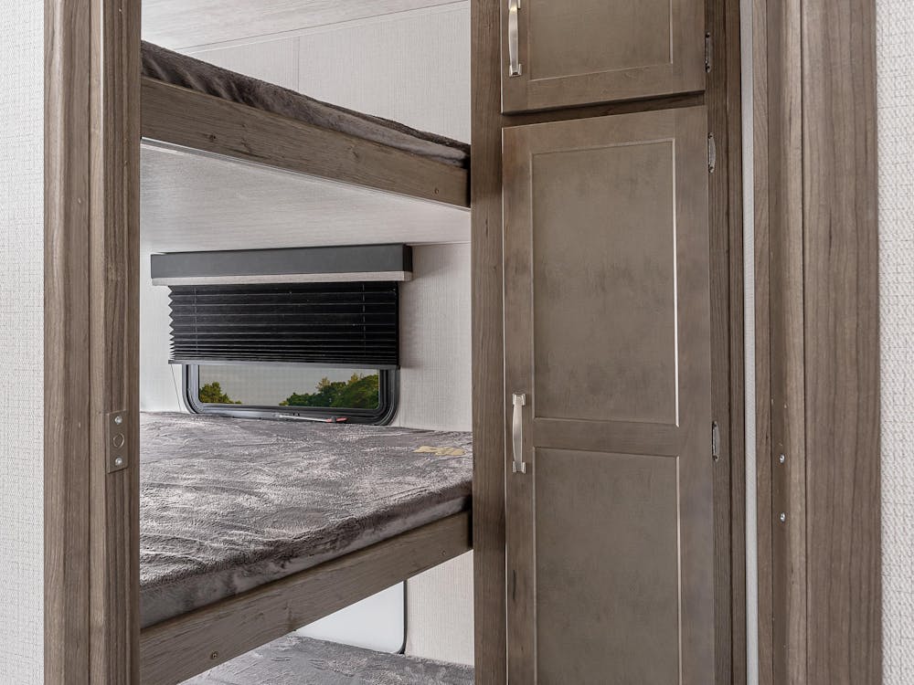
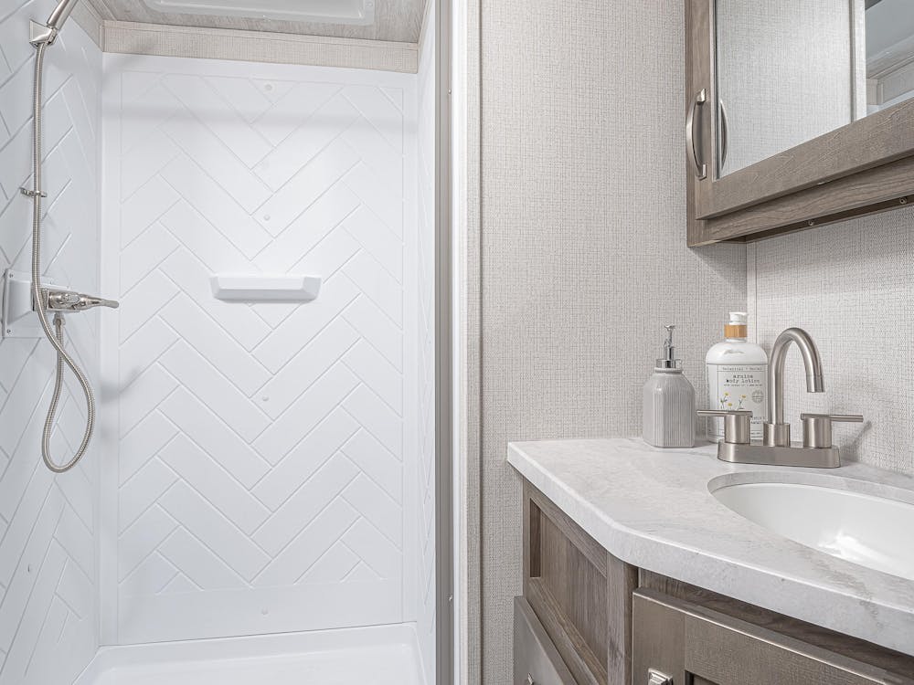
Decked out with Furrion kitchen appliances, customers still get the appliances featured in the regular Cougar lineup. There is also still plenty of storage space to bring all of your belongings. With the bunks, the sleeping capacity for this floor plan goes up to ten people; meaning whether you have guests or kids, this bunkhouse is perfect for either. Or, for some people, they love to use the bunks as extra storage space.
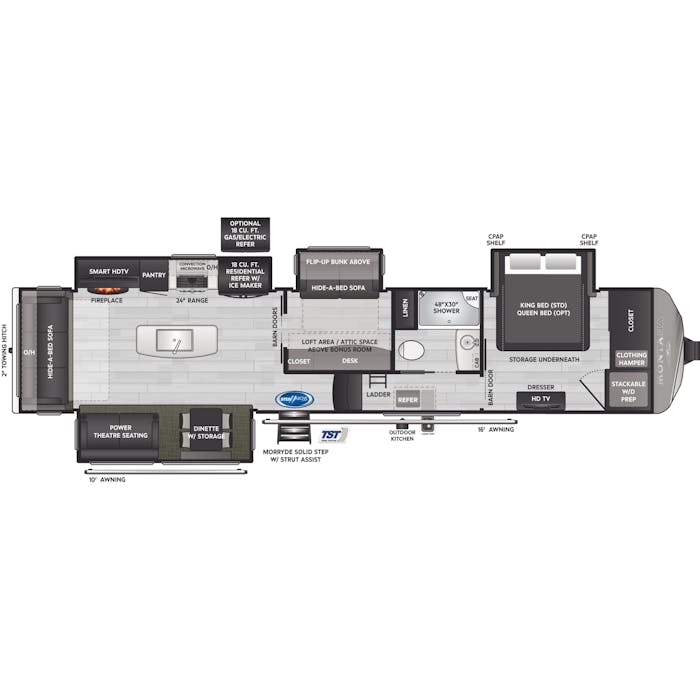
MONTANA 3857BR
For 2023, Montana raises the bar with their high impact items you’ll see across all of their models; including the Furrion 24” stove with matching stainless steel drawer, 35,000 BTU furnace, and a 16-gallon gas and electric water heater. Strategically placed inverted outlets throughout the RV is one of many thoughtful details for which Montana is known. Perhaps the most new exciting feature are the two smart TVs you'll find inside. The outdoor kitchen features a Keystone exclusive adjustable 23” dual burner Suburban Griddle that allows owners to adjust the cooking surface down to a more comfortable height.
An unforgettable exclusive feature is the optional upgrade to SolarFlex 1200i-L package: the ideal setup for power users looking for extended boondocking adventures.
Length: 40' 11" Weight: 14,140 lb* MSRP: $115,560 (Specs are estimated based on model prototype and are subject to change.)
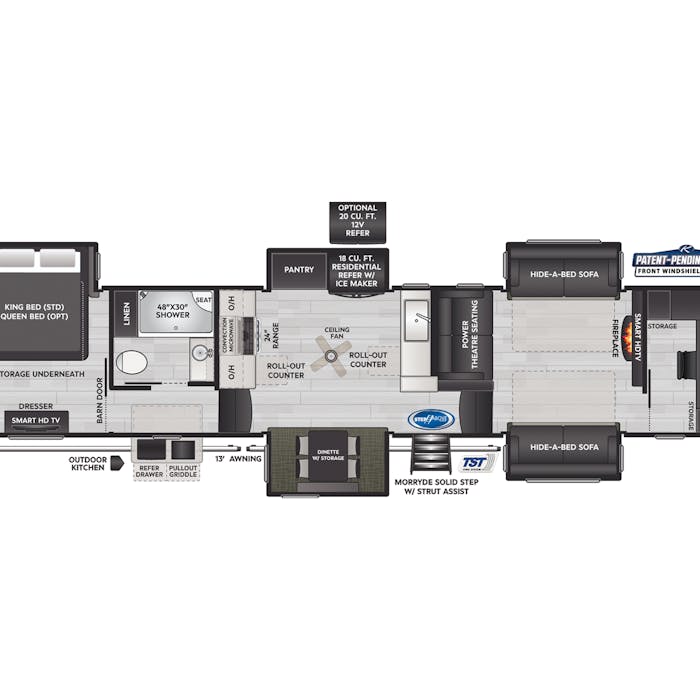
Montana 3941FO
WHAT’S EXCITING: This brand new floorplan features a never done before front office with views
Montana luxury fifth wheels not only have a reputation for exceptional quality and durability, the brand has consistently been at the forefront of floorplan innovation. The next in a series of firsts, the 3941FO is perhaps the most exciting model making its debut at Tampa this year. This floor plan was built for customers who want/need to take their work with them during their travels. The front office gives owners a dedicated work space with panoramic views -- the perfect combination for people on the go. An outdoor kitchen and two huge awnings create additional living space on the camp site side of the trailer.

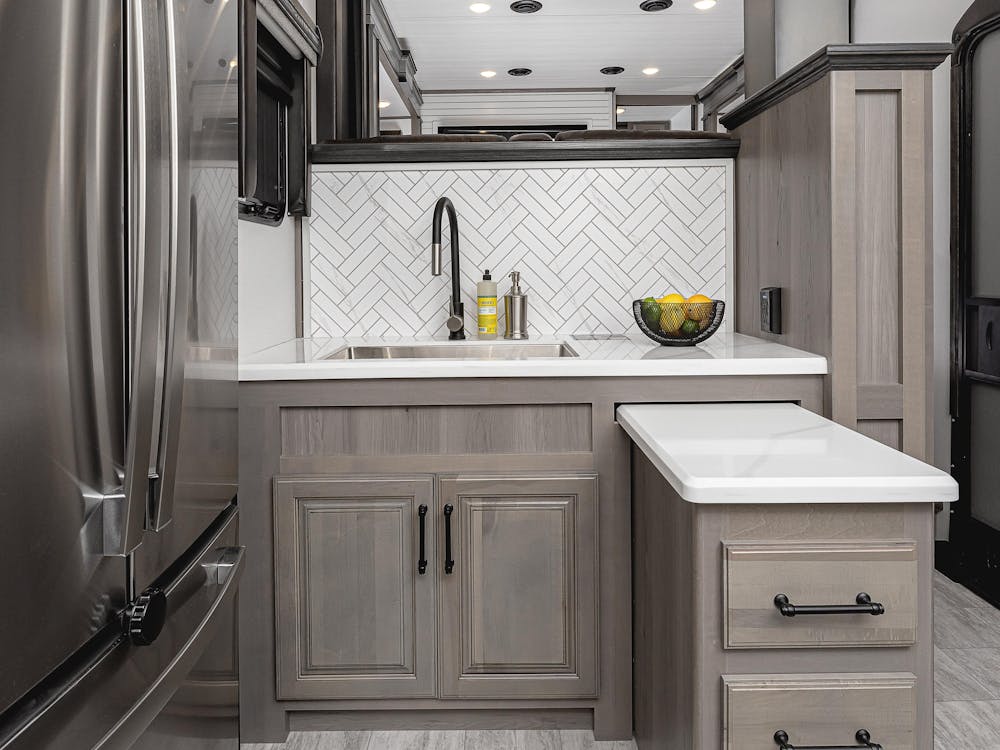
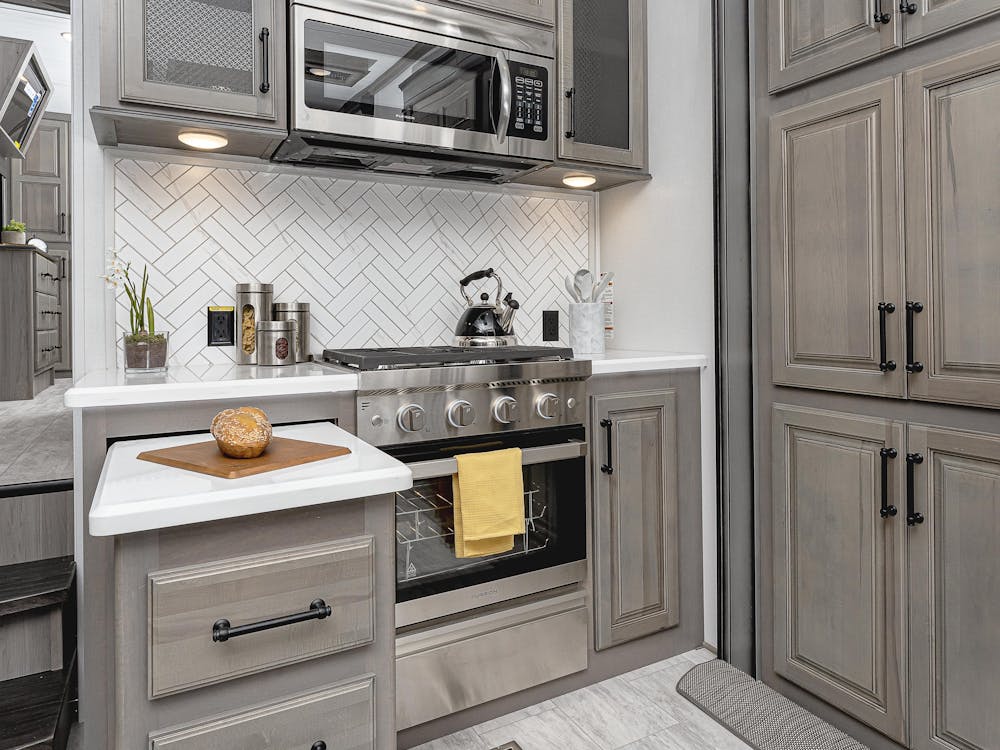
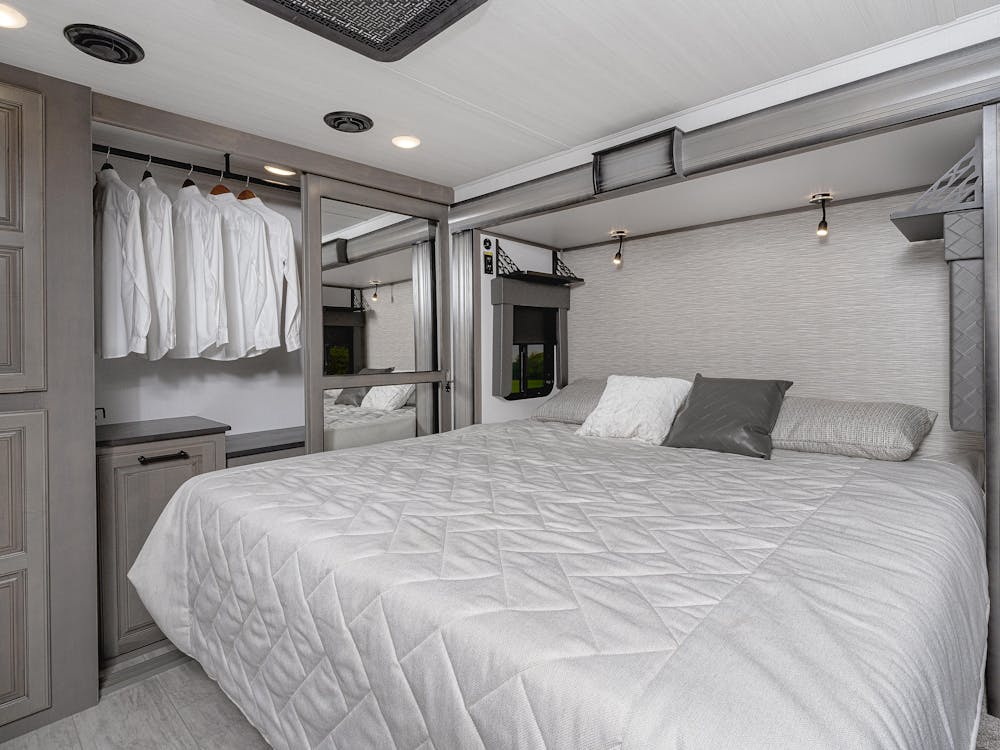
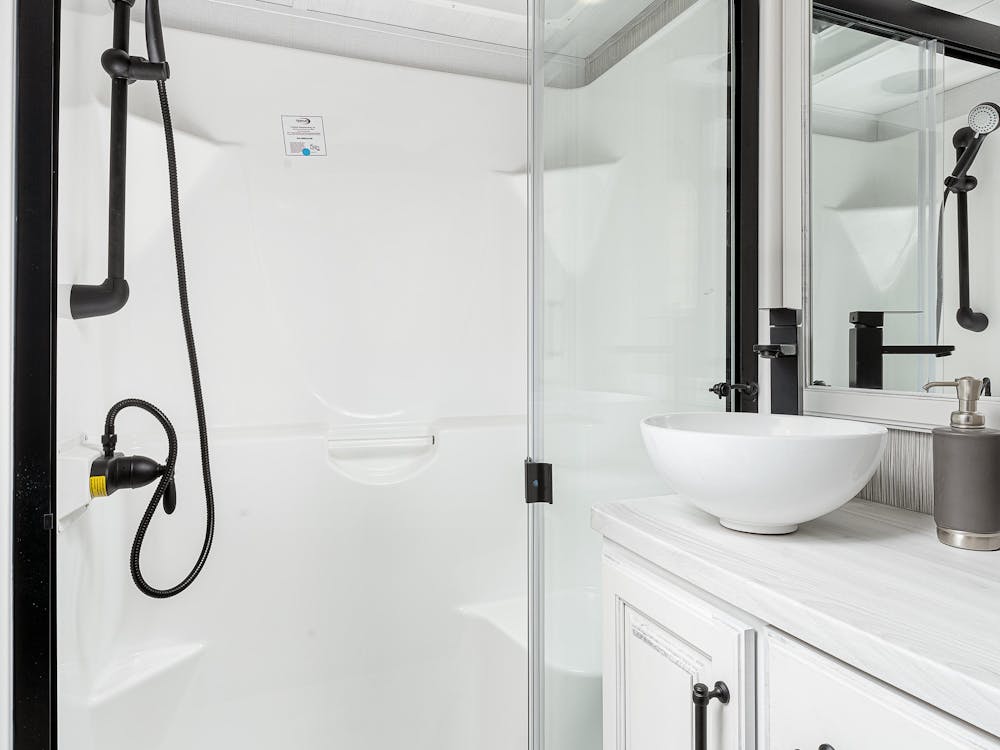
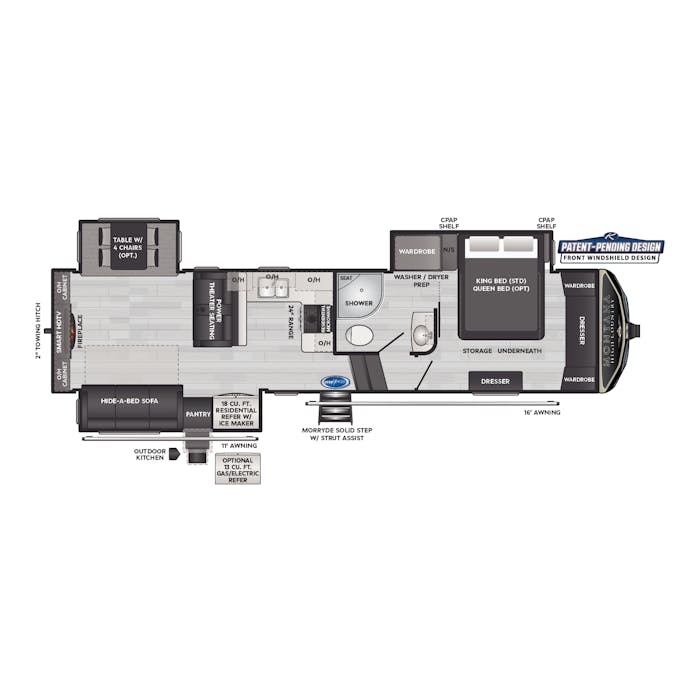
MONTANA HIGH COUNTRY 311RD
With Montana High Country, you’re still getting the exclusives you get with Montana, but in lighter, shorter models at more attainable price points. The Montana High Country 311RD has a conversation-friendly, U-shaped kitchen overlooking an open-concept living/dining area. An all-new entertainment center design has gorgeous, back-lit cabinets, SMART TV, and a fireplace, which is exceptionally uncommon in a 35’ coach. The kitchen’s Snow Powder LG solid surface countertops show off a 24” Furrion stainless steel stove with a matching drawer in front of a lively black and white medallion backsplash.
The primary suite takes advantage of High Country’s extended bed slide, adding a huge bathroom closet with W/D hookups and placing a wide dresser with flanking wardrobes underneath the fan-favorite panoramic front windshield.
Outside, High Country has the best camp-side kitchen on the market with a Keystone-exclusive, adjustable-height, 23” Suburban griddle; metal storage drawer; removable cutting board; quick-connect hot & cold water; 110V/USB outlets; and, lighting that can shift from white to amber. Finally, a 12-volt refrigerator with digital readout runs on power from your battery keeping things cool while you travel.
Length: 35’; Weight: 12,075 lb; MSRP: $83,625
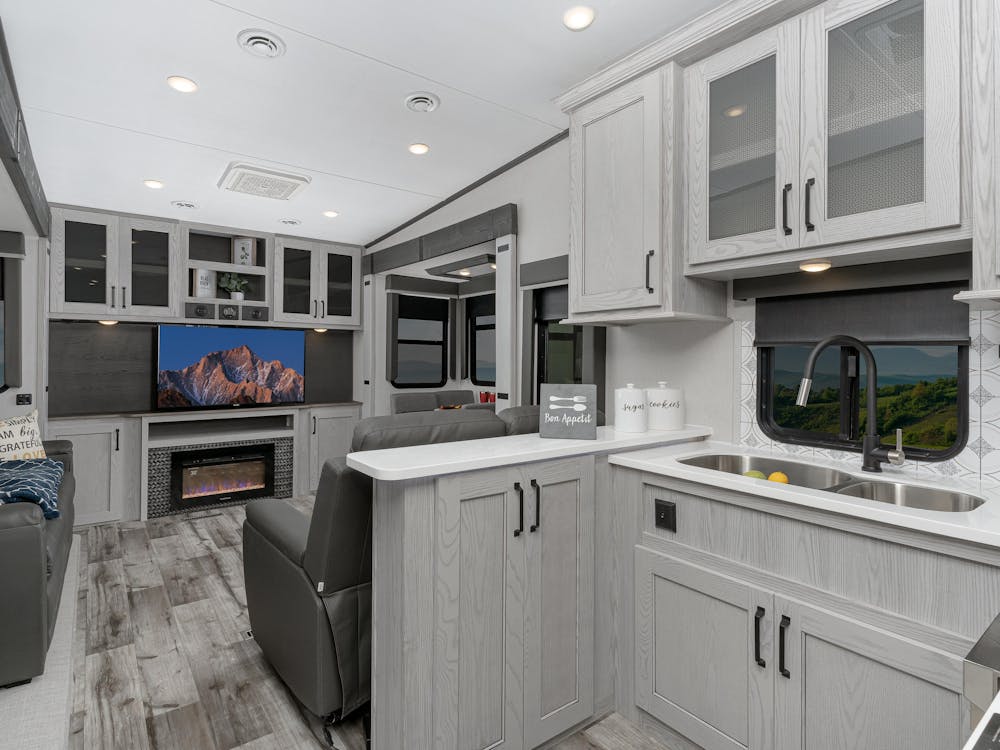

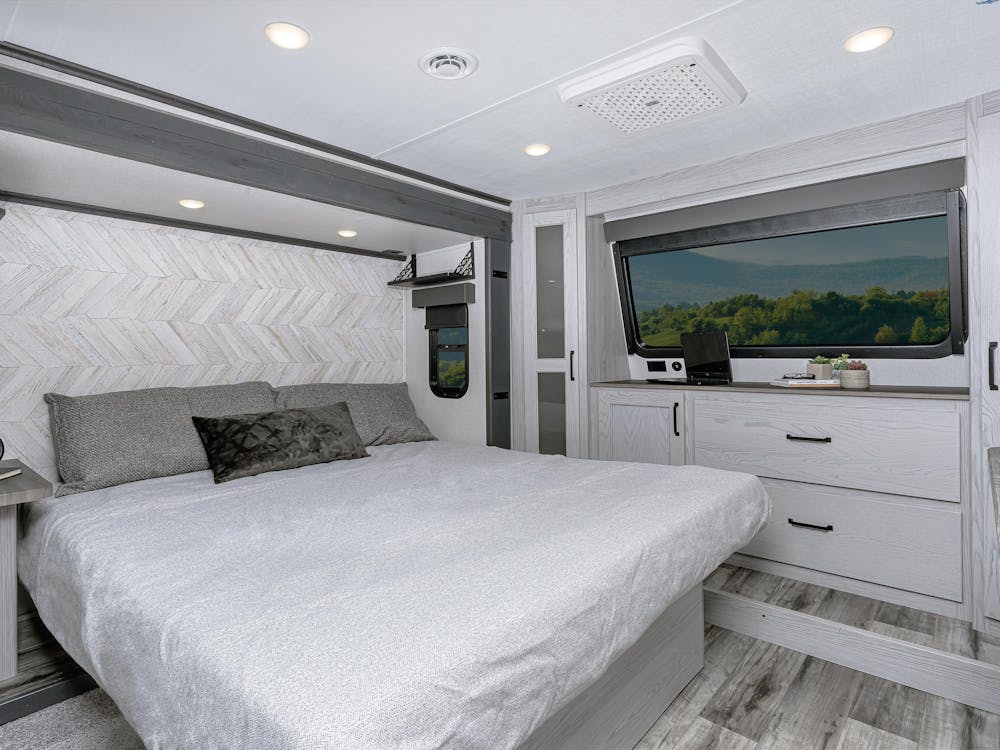
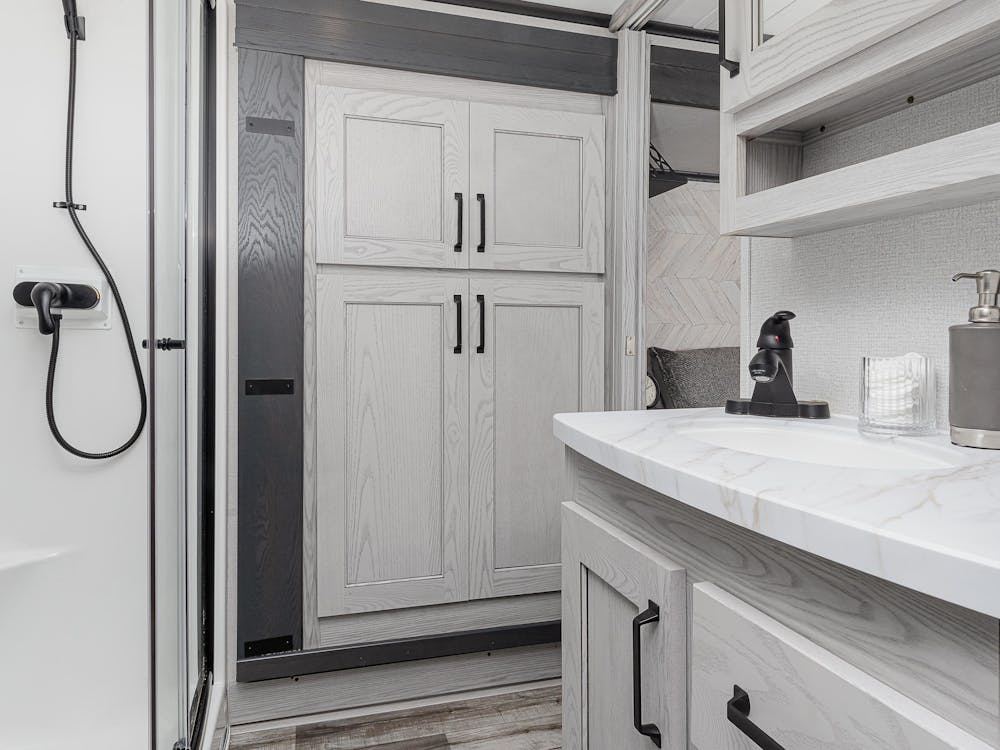

MONTANA HIGH COUNTRY 381TB
WHAT’S EXCITING: Three levels of separation, two exterior doors, and dual master suites.
The dual suite Montana High Country 381TB is the perfect coach for people who want their own space. The two exterior doors mean that the bedrooms stay completely separate, leaving a spacious living and dining area in the middle. Featuring Furrion appliances, you’ll love the classic feel that Montana High Country offers. Sleeping up to ten people, this is the ultimate floor plan if you have kids or extra guests. Two bathrooms offer everyone the space they need when traveling.
Length: 42' 5" ; Weight: 14,364 lb. (Specs are estimated based on model prototype and are subject to change.)
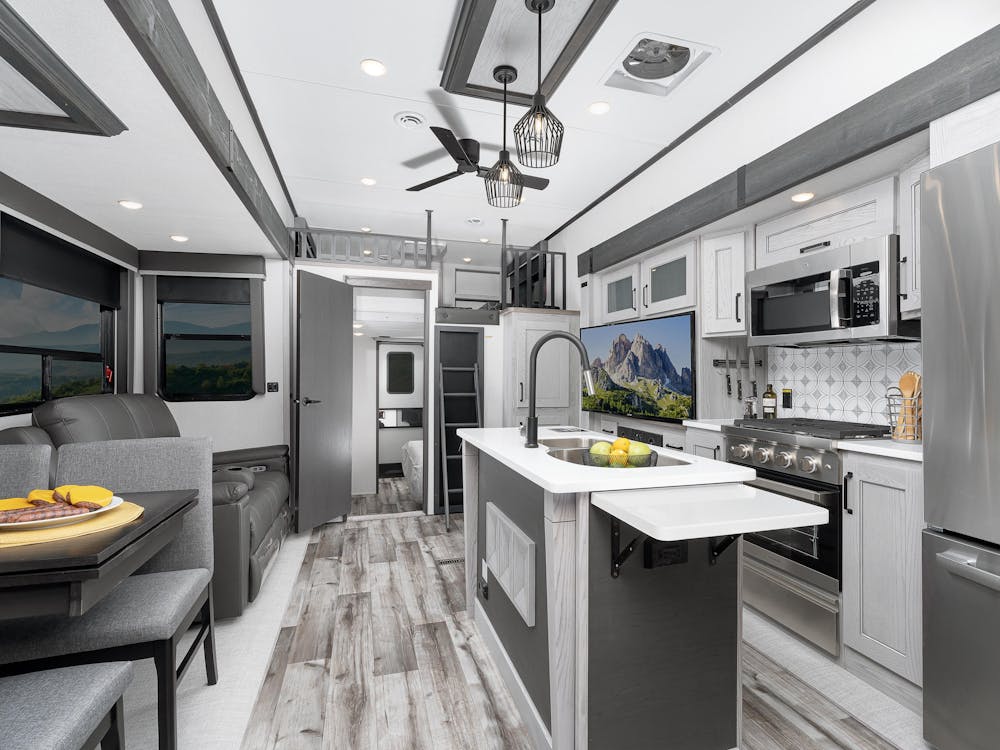
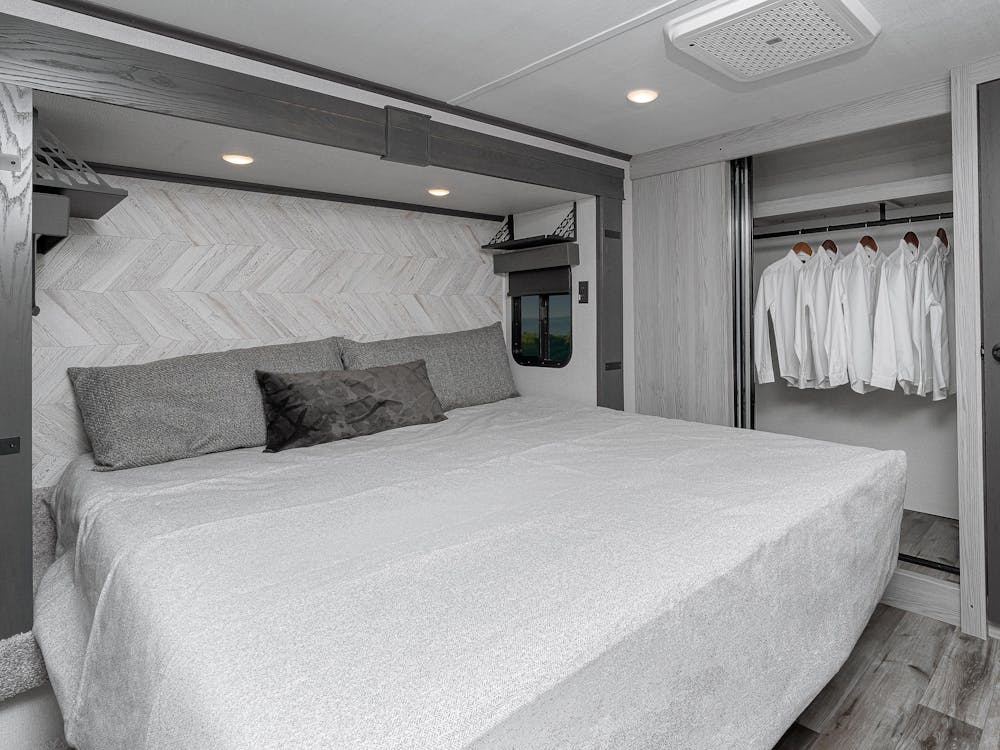
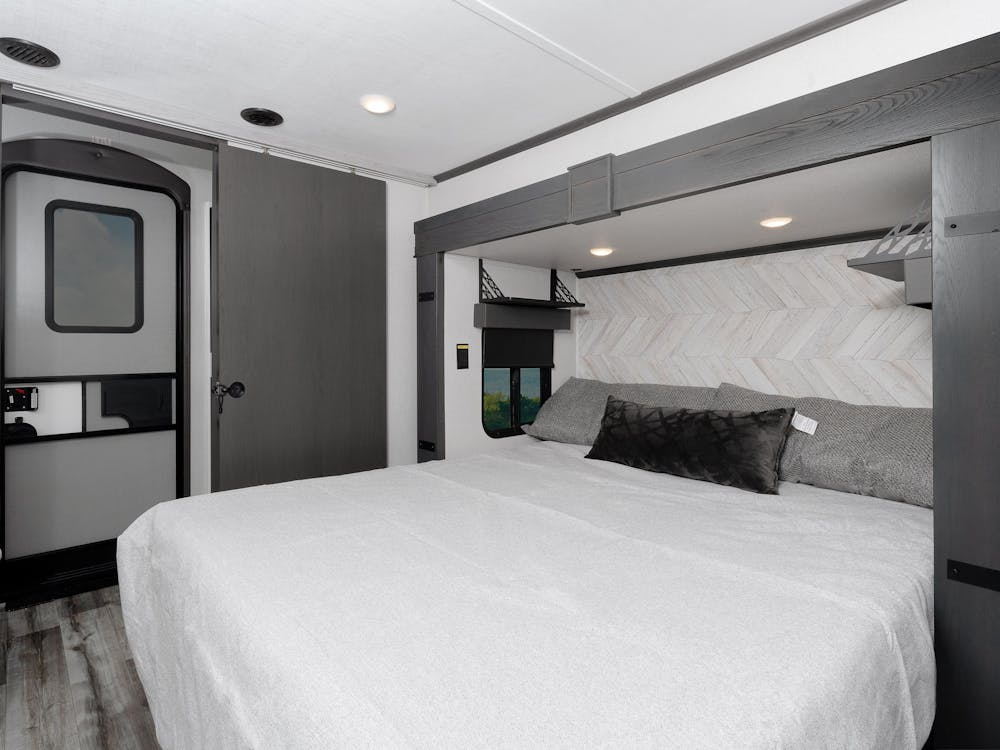
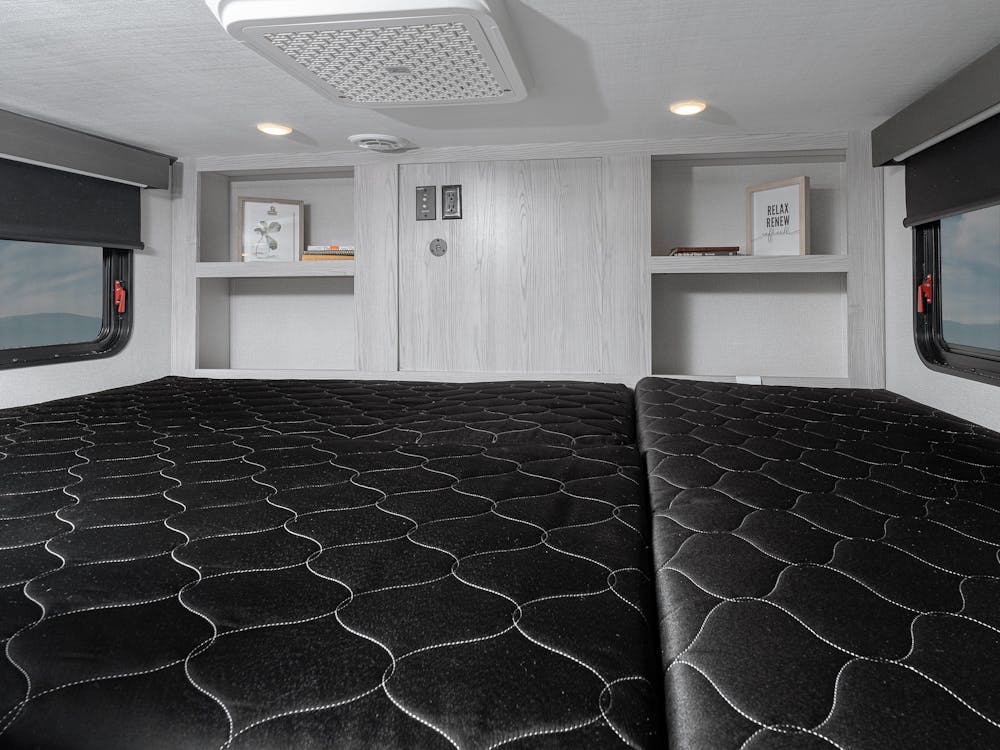
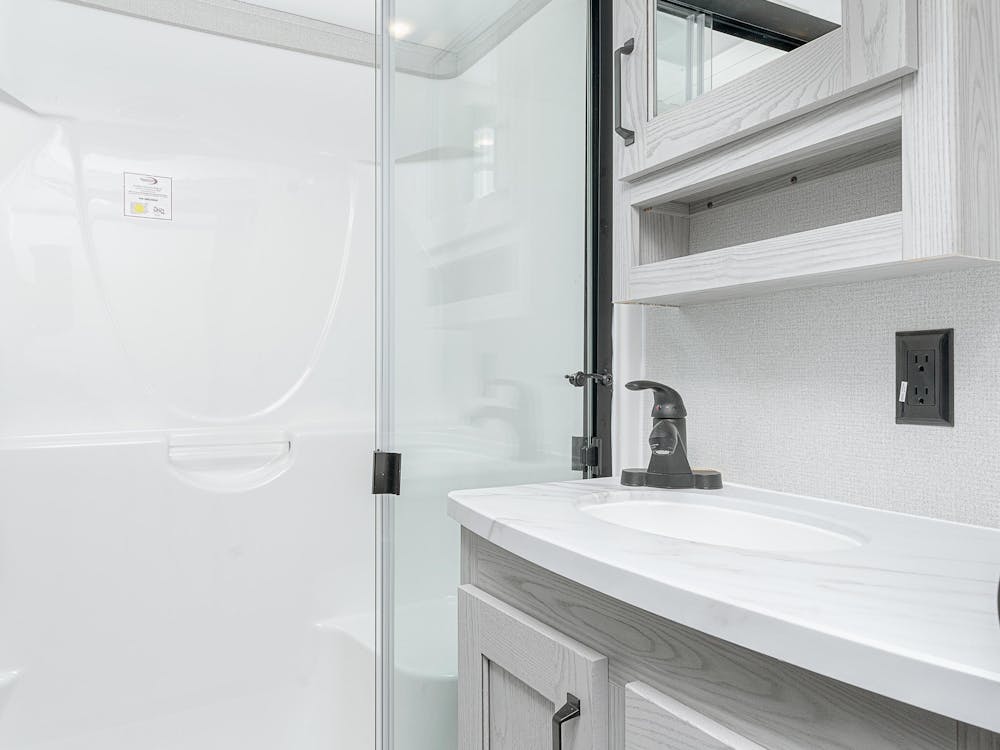
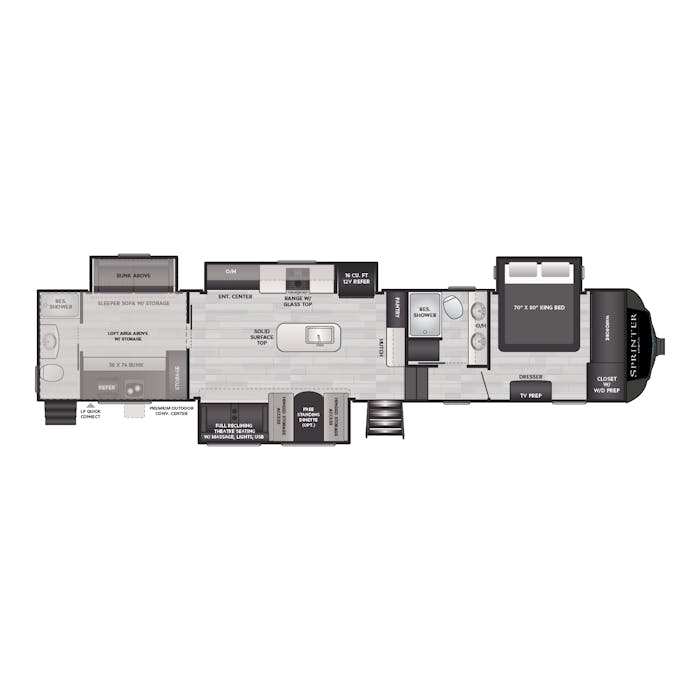
SPRINTER 3900DBL
The Sprinter 3900DBL marries the brand’s full-profile, 100” wide-body coaches with a twist on the new two-suite floor plan that everyone is talking about. A generous rear bedroom with sleeper sofa and two flip-down bunks also functions as a second living area, and could easily be transformed into a private office space. An overhead loft provides yet another sleeping space for a couple more adults or your barrel full of monkeys.
The primary bedroom has Sprinter’s signature 6’ 5” upper deck ceilings. The design team put a beautiful two vanity counter in the bath and added a huge window for natural light and to give the space a more open feel. Like all Sprinter models, buyers get full-profile living at mid-profile price points with the 3900DBL.
Length: 43’ 6”; Weight: 14,120 lb. (Specs are estimated based on model prototype and are subject to change.)
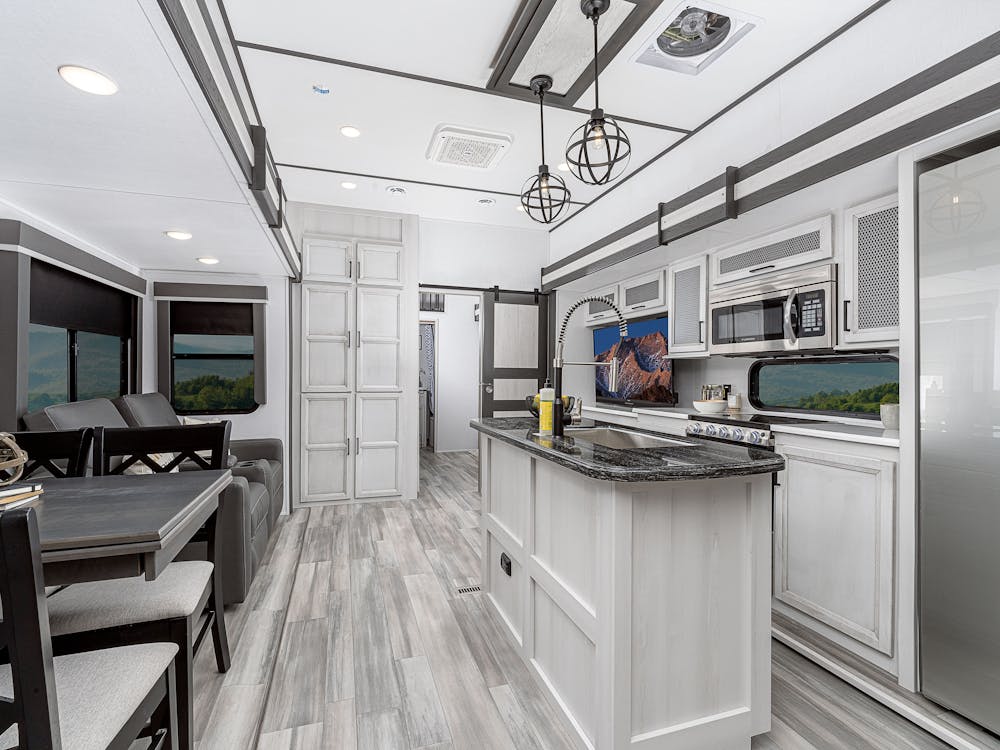
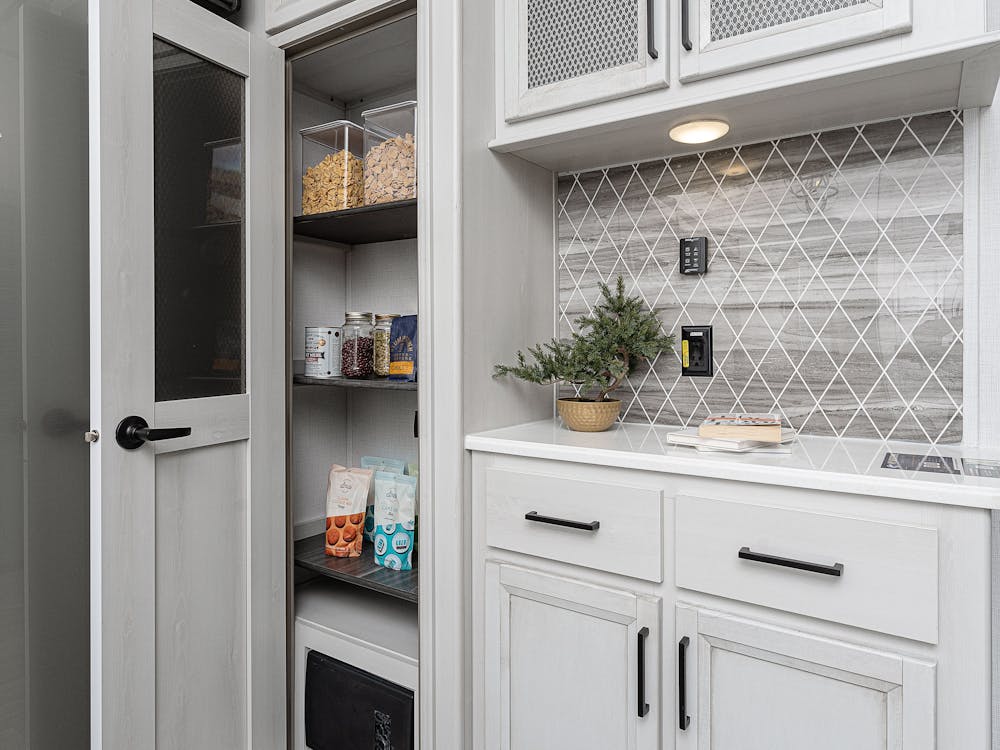
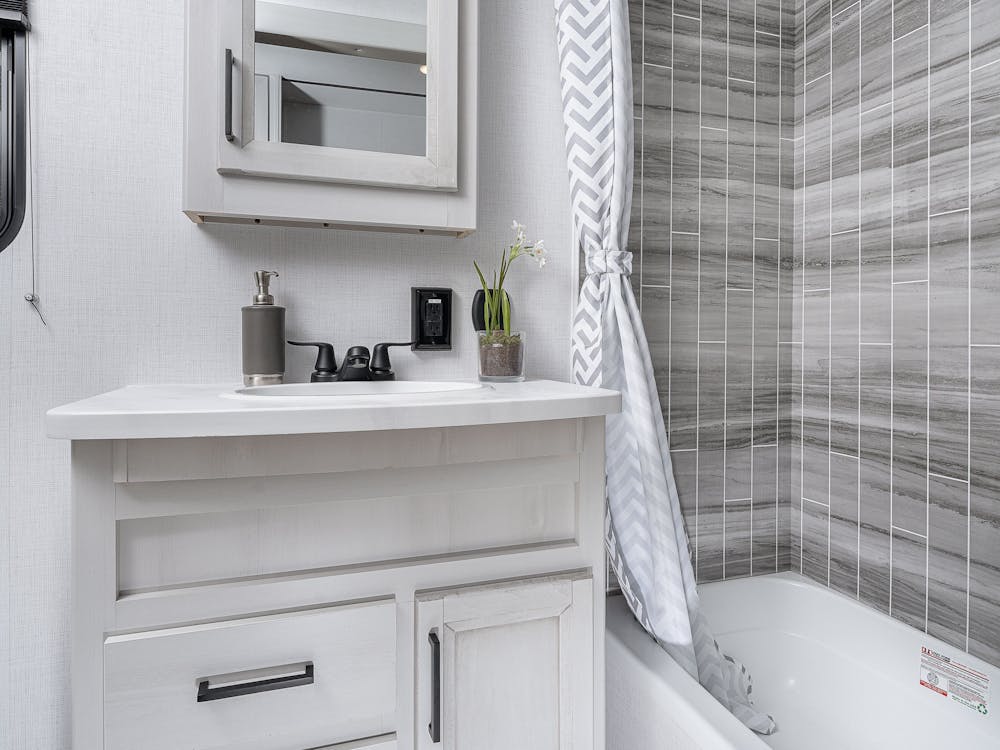
TOY HAULERS
FUZION 421
WHAT’S EXCITING: The ultimate outdoor party kitchen and a true chef-style kitchen in a Toy Hauler that features high-top bar seating!
This 13 ft garage toy hauler floorplan is packed with features including an innovative outdoor cooler box that is perfect for drinks. The u-shaped kitchen built for a chef is spacious with plenty of cabinetry, counter space, and built-in bar stools for 3 people. The cozy entertainment space includes a fireplace and TV angled directly across from the sofa.
Plenty of storage is sprinkled throughout this floorplan with Fuzion's smart storage solutions that include washer/dryer prep in the bedroom and not in the garage opening up more space for what owners are hauling, the Fuzion Front Stor/Mor Box that is the perfect storage solution for owner's patio steps, the Fuzion utility storage that can house tire chains, and the Fuzion super storage that is perfect for fishing poles, brooms, and cleaning supplies. The purpose of these innovative storage options is to get everything off the floor in the garage so that owners can have space for whatever they are hauling.
All 2023 Fuzion and Fuzion Impact fifth wheels now come standard with a king-sized bed. Let's not forget the Keystone Exclusive SolarFlex™ system that comes standard on every floor plan in the Fuzion line-up. Fuzion owners have the choice between the standard SolarFlex™ 200 package, the optional SolarFlex™ 400i package, and the optional SolarFlex™ 600i-L package. Dragonfly Lithium Batteries are also now standard equipment on all 2023 models. Make sure that you stop by and see this floorplan to see Fuzion’s all-new and exclusive garage bar.
Length: 44’11”, Weight: 15,910, Starting MSRP: $159,467
You can now build and price this model. Build & price your dream Fuzion 421 here!
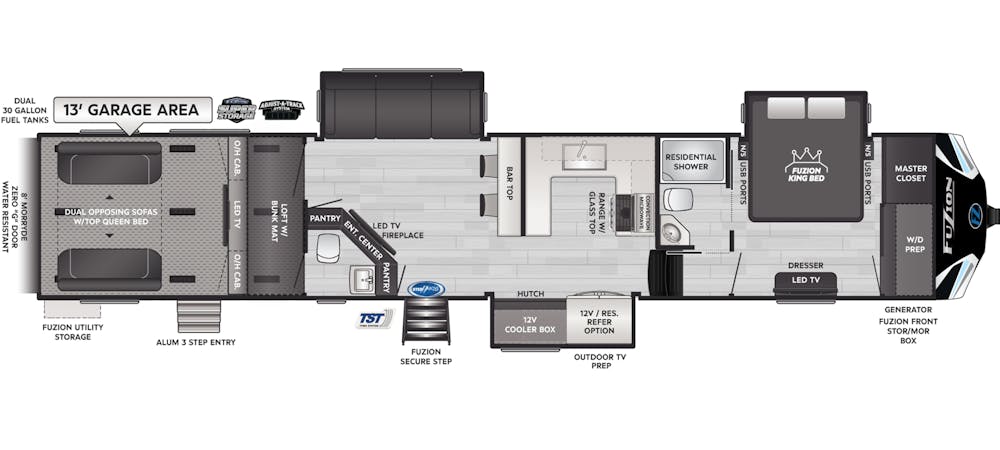
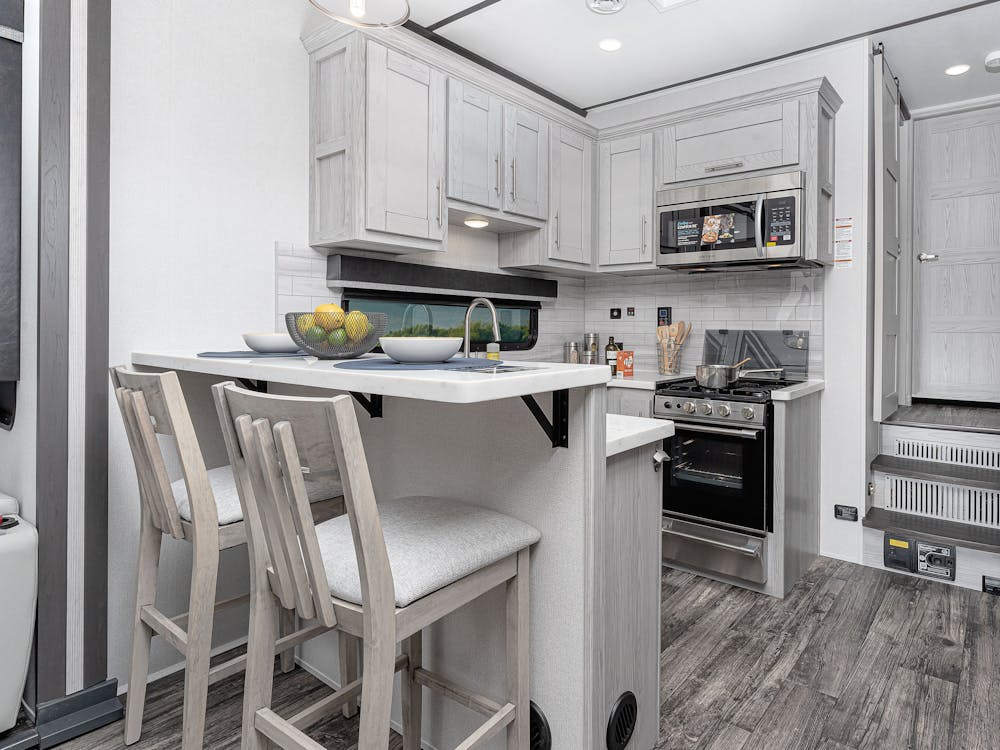
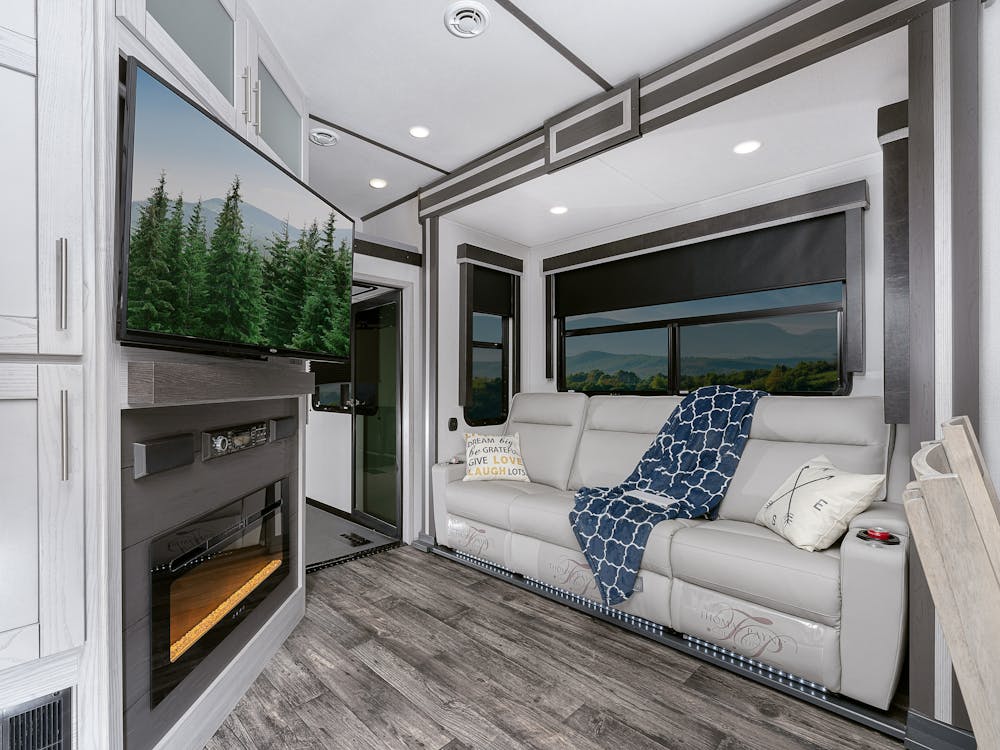
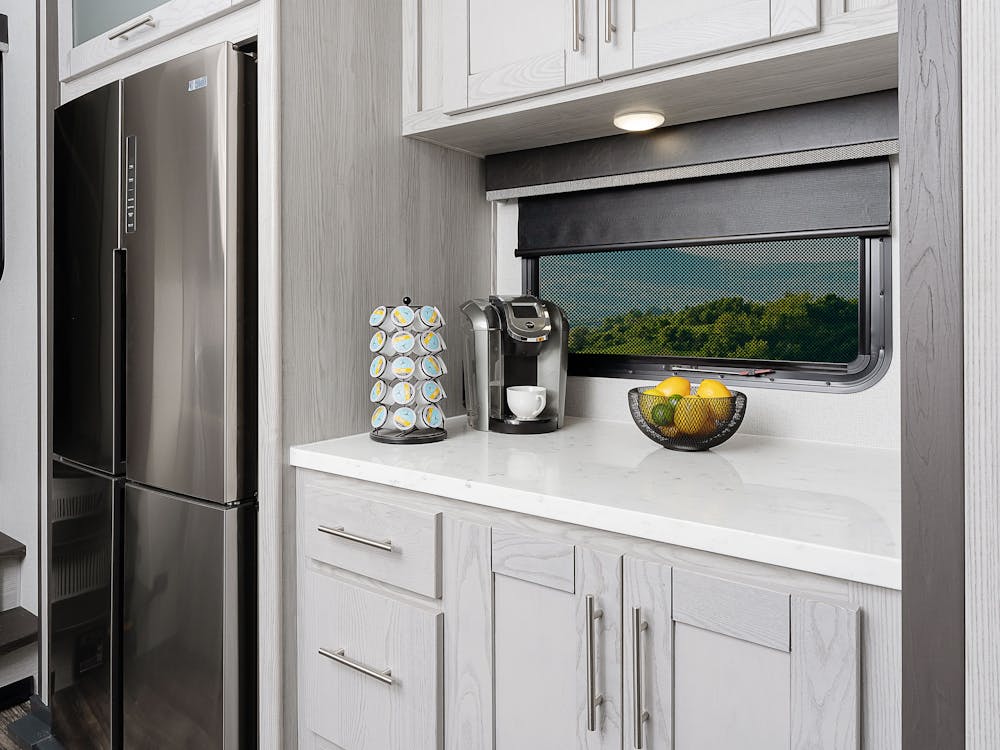
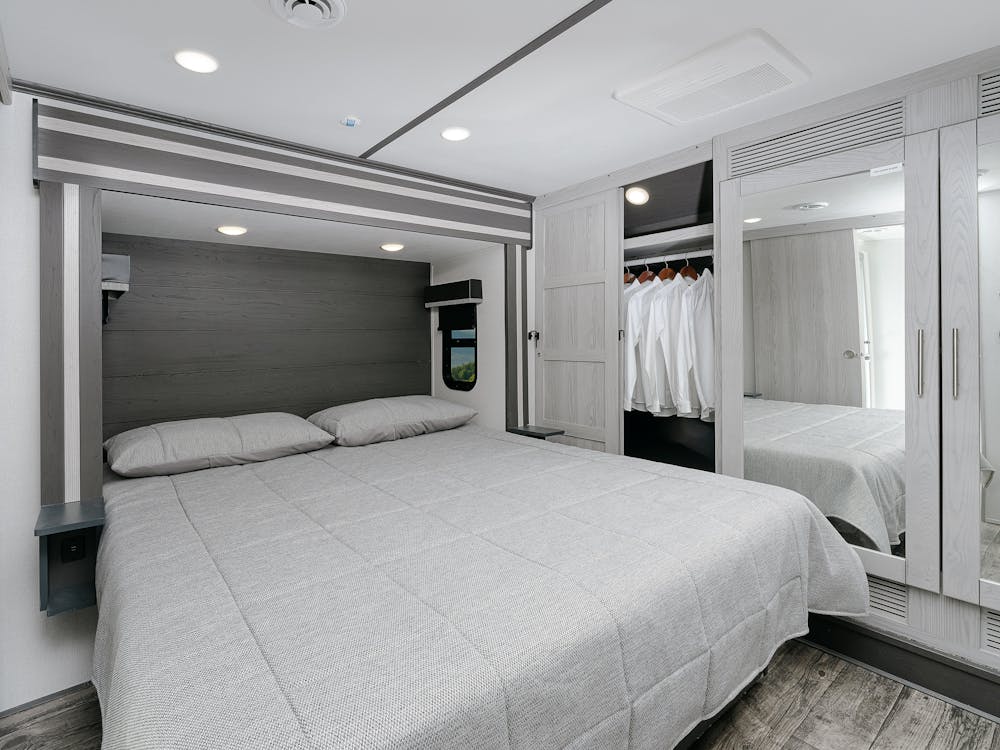
RAPTOR 424
WHAT’S EXCITING: The Raptor 424 is giving toy hauler owners the conventional living space and bedroom that they deserve.
The second new 2023 addition to the Raptor lineup is the Raptor 424 floorplan. This floorplan took elements from the bestselling Raptor 423, added 6 inches in length, and a lot more storage space in the bedroom. The new and improved main bedroom features a standard east-to-west king bed slide, a full front closet with washer and dryer prep freeing up that space in the garage, and a built-in dresser. The spacious main bathroom has 4 full drawers, one lower cabinet, two medicine cabinets, AND a full linen closet for storage. Boasting a 13 ft garage, this space not only hauls but can double as a sleeping space, thanks to the built-in happiJac system, or more living space to take in the gorgeous views. With Raptor’s industry-leading frame welded tie-down system, owners can safely and securely haul their favorite toys.
In the main living and kitchen area, owners get the luxury of Thomas Payne® cross-conversational reclining seating that has a great view of the campside when the elevator TV is down and the TV when it is up. This entertainment center also features an electric fireplace for owners to warm up on chillier adventures. The u-shaped kitchen provides ample storage and counter space and features a three burner cooktop, convection microwave, and, new for 2023, all Raptors now come standard with a 16.5 cubic foot 12-volt refrigerator which pairs perfectly with the Keystone exclusive SolarFlex system and optional Dragonfly lithium-ion batteries.
Length: 44’ 6”, Weight: 15,507, Current MSRP: $154,523. Build and price your dream Raptor 424!
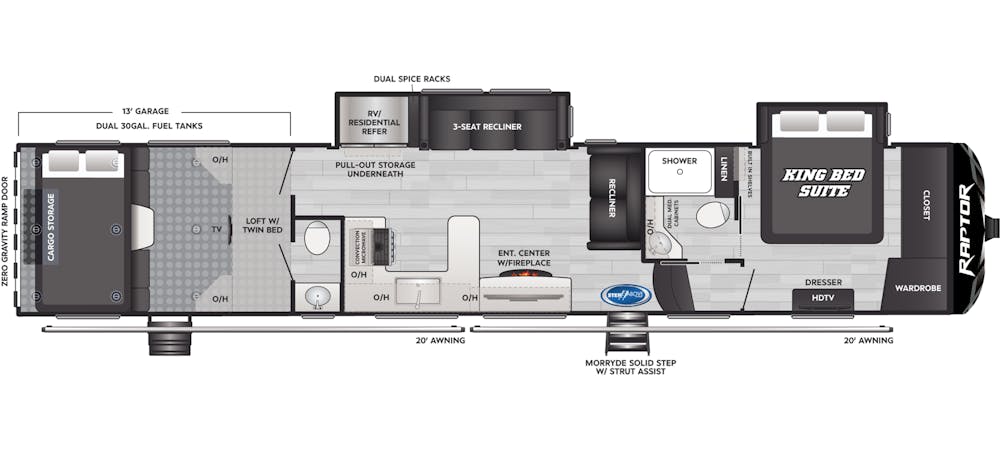
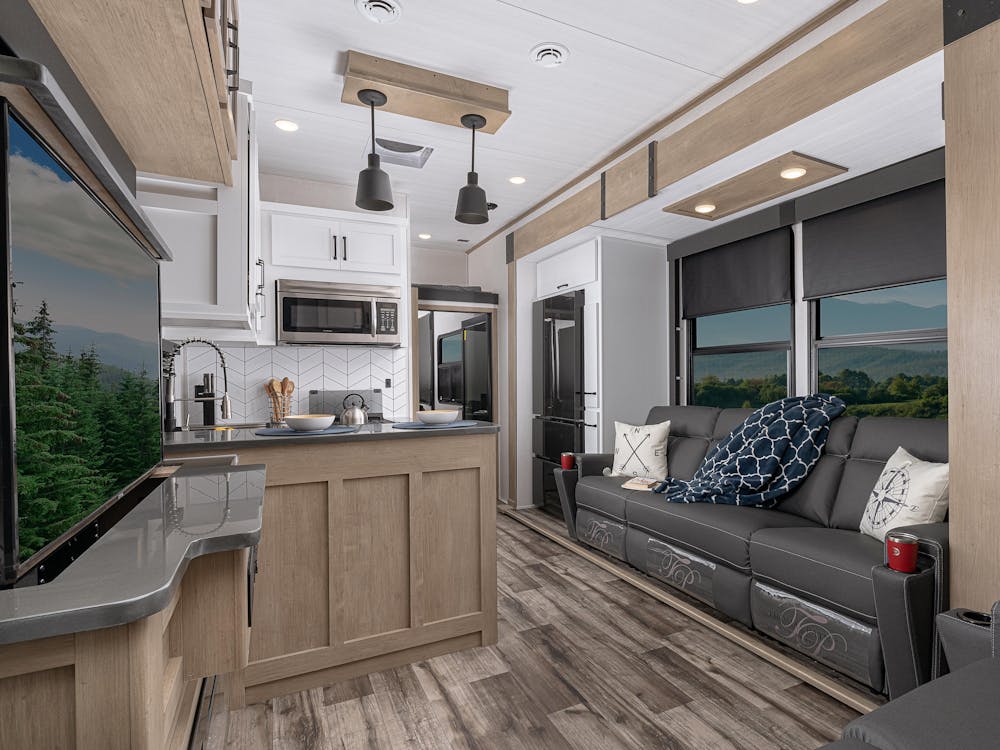
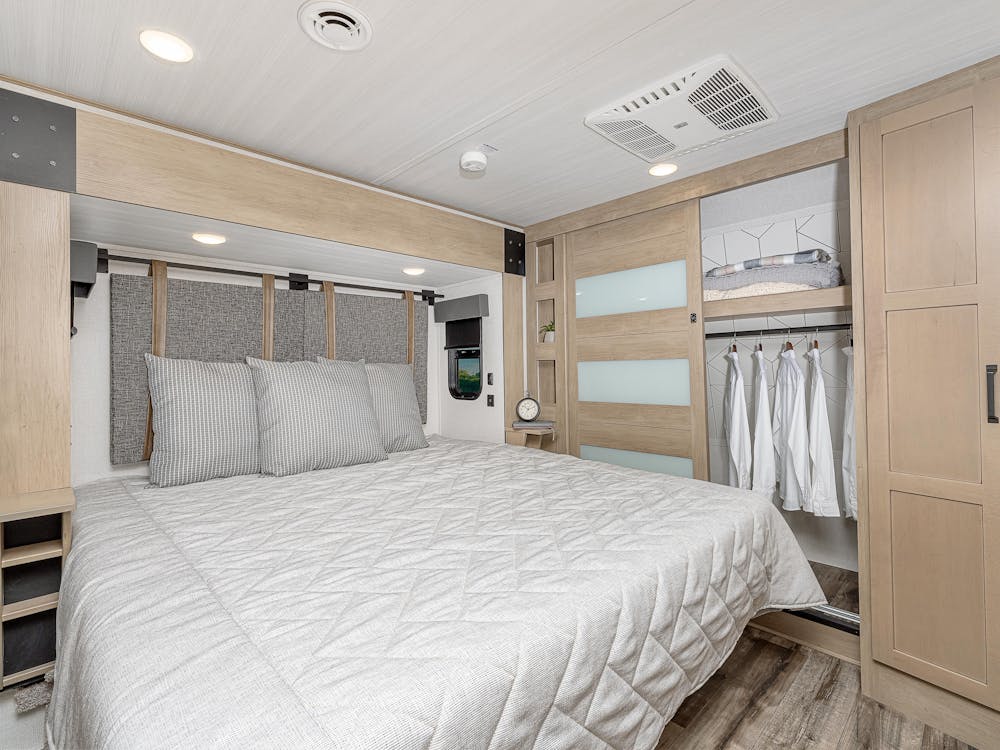
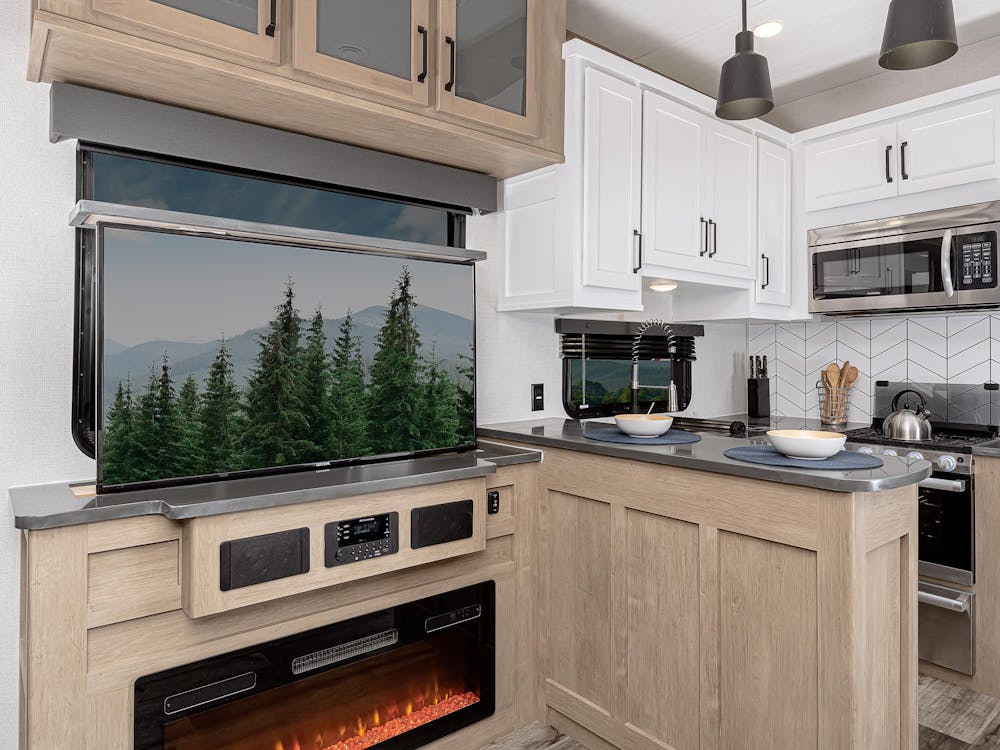
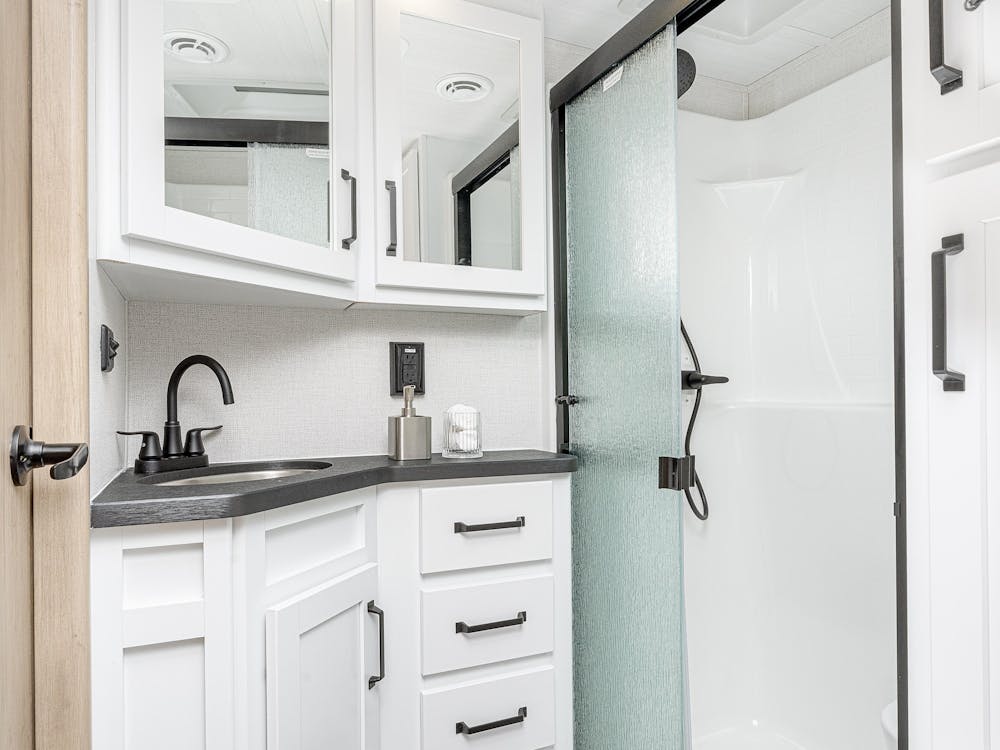
RAPTOR 431
WHAT’S EXCITING: Raptor 431 is Keystone’s biggest toy hauler ever – more liveable, more storage, and built for the bigger toys.
Raptor is paving the way with another innovative floorplan to the industry, the all-new 2023 Raptor 431 clocks in at 44’ 11” – the brand’s longest model. Product manager Colin Clark took advantage of the extra length to shuffle the Raptor 431’s camp-side slide layout – pulling the recliners forward and nearly tripling the size of the pantry. In a category where living space is typically awkward at best, this creates a comfortable cross-conversational layout with the recliners nested into the L-shaped sofa. The entertainment center includes the obligatory giant flatscreen television and new Kicker sound system with 2 amplifiers, 8” upgraded speakers, and subwoofer.
The 431 is one of three floorplans in Raptor’s 2023 lineup with an east/west bed slide, opening up the nose for a large wardrobe, and freeing up garage space by moving the washer/dryer hookup to the front of the unit. As you might have guessed, this beast also features an impressive 13’ 6” garage – Raptor’s longest.
“In 2021-22, the toy hauler segment moved to shorter models and emphasized the garage as a flexible living space. As we look to 2023, we wanted to build a brawny, but livable model for the traditional toy hauler buyer and power sports enthusiast” said Clark.
“Everything about the 431 is beefed up and ready for owners to go big with their toys and their crew. Higher-end buyers are likely to be more resilient to shifts in the economy. For that reason, we expect the 431 to be a valuable addition to dealer inventory this year.”
The Raptor 431 will feature a new optional “Long Haul Package” which adds a tire-pressure monitoring system, iN-Command® SMART RV control system, Furrion® side cameras with a 7“ screen, onboard air compressor, and 50 amp electric cord reel. The brand has also added Girard on-demand water heaters to all models. Like all Keystone RVs, Raptors come with SolarFlex™ factory-installed solar power systems with optional Dragonfly Energy Lithium-ion batteries.
Length: 44’ 11”, Weight: 16,320, Starting MSRP: $153,668. Build and price your dream Raptor 431!
