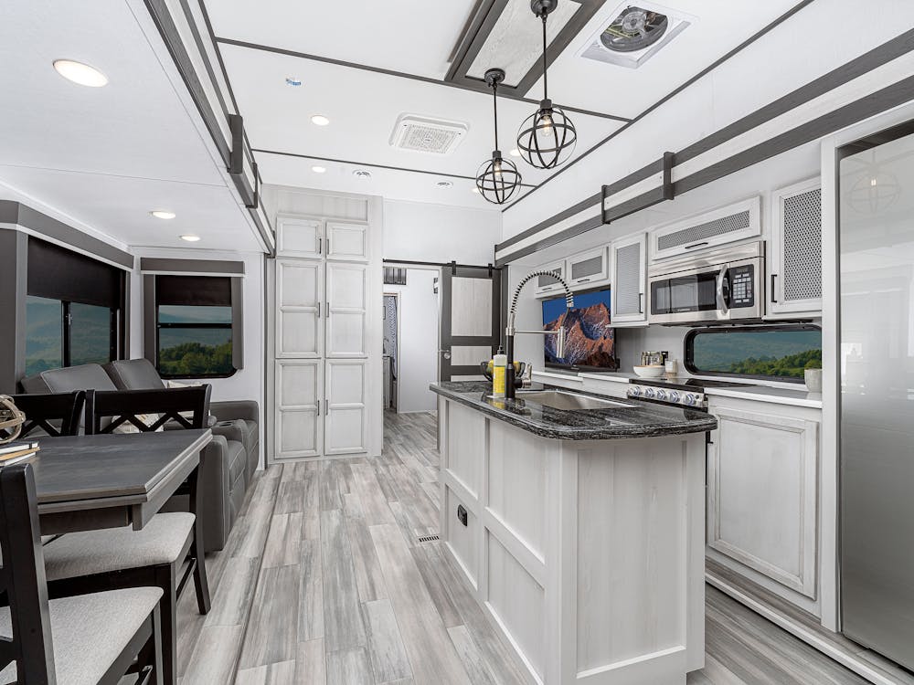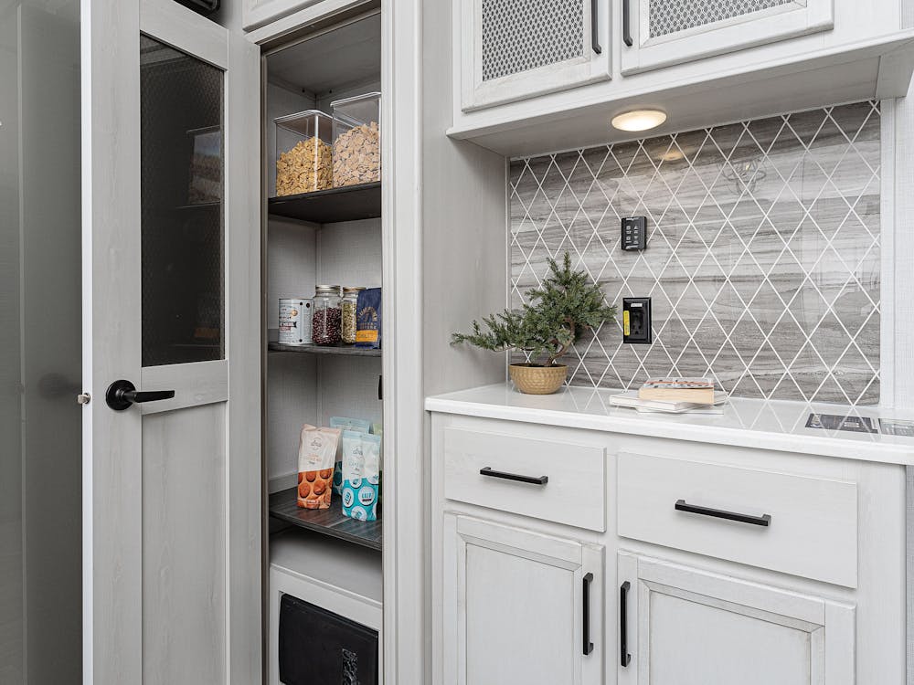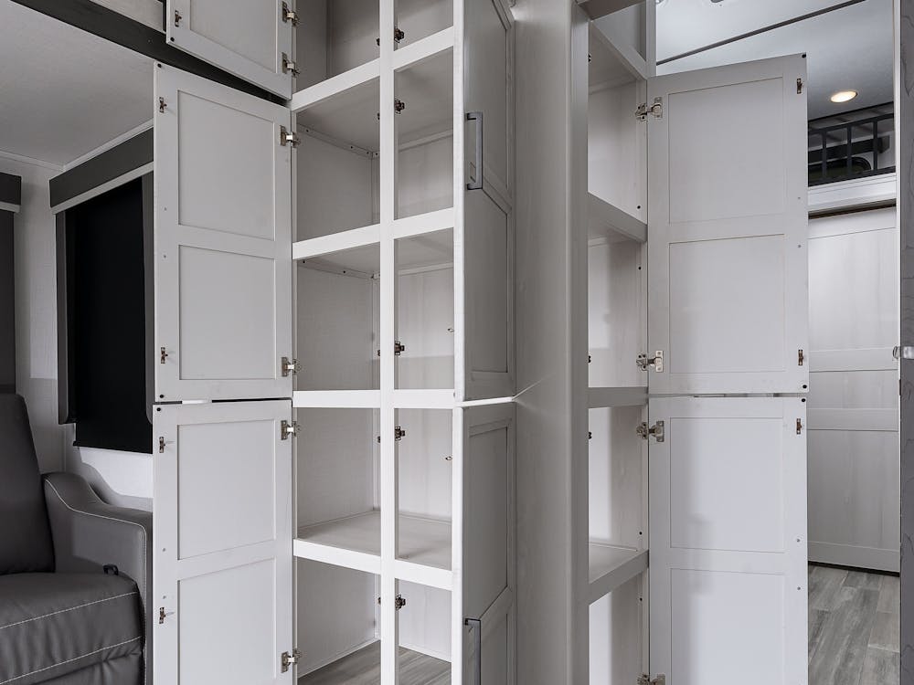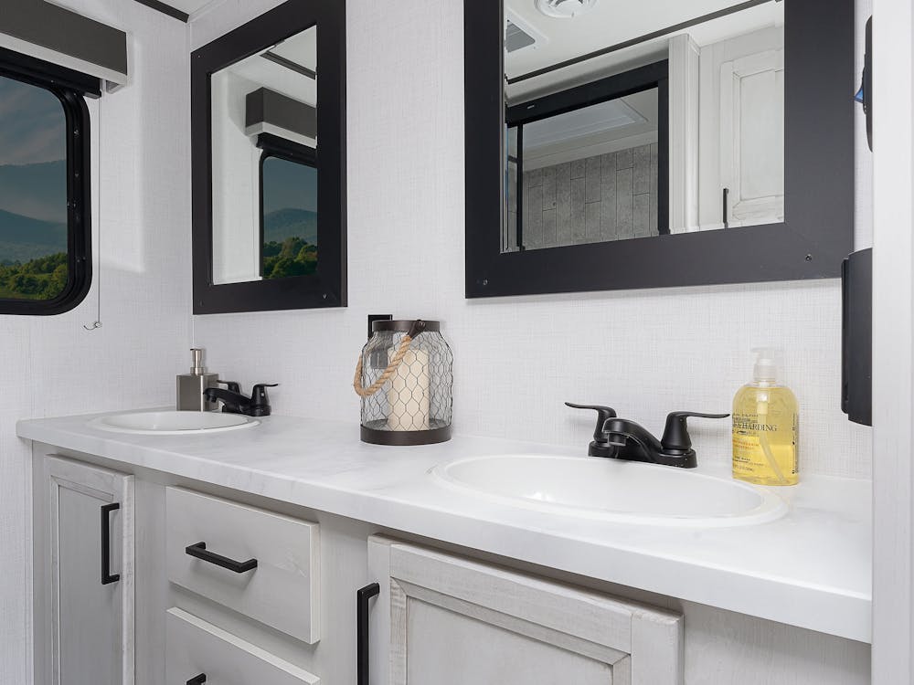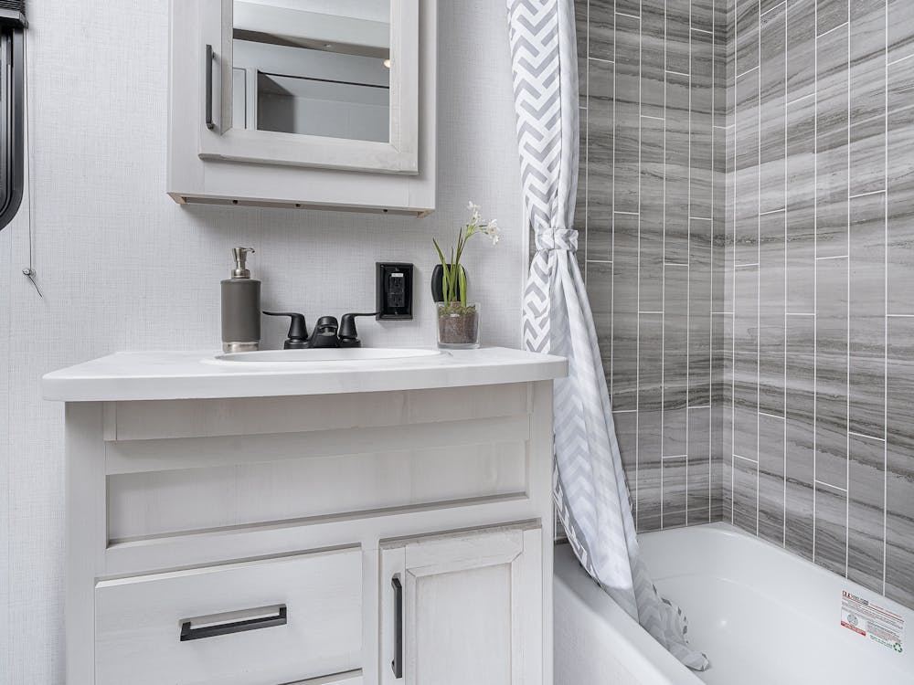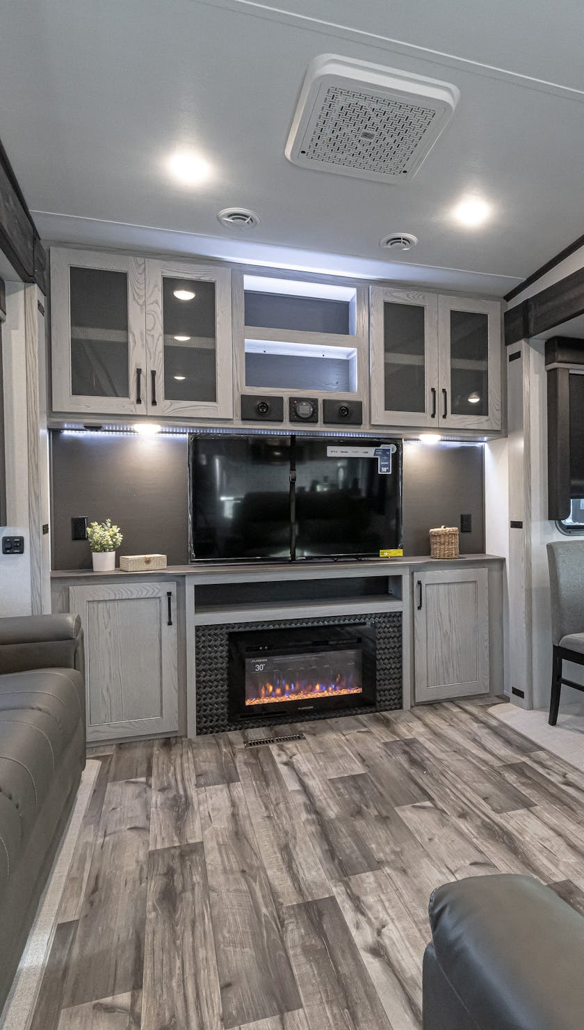Every year Keystone comes out with new floorplans designed to meet the evolving needs of RVers and 2023 yielded some great innovation. In this roundup you'll find two all-new Cougar Sport models that bring Cougar style to a pared-down camping approach, a spectacular new Montana with a dedicated office for the work-from-anywhere crowd, agile new Arcadia Super-Lites and a Sprinter bunkhouse that rivals the Swiss Family Robinson's treehouse. Read on to learn about these models and why they could be your best bet for this summer!
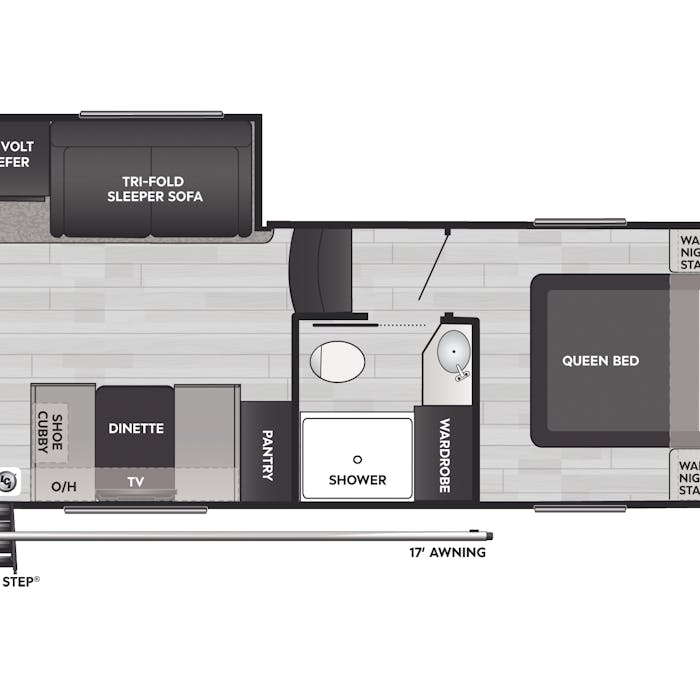
Cougar Sport 2100RK
This brand new, limited edition floor plan is one of two for Cougar’s new line: Cougar Sport.
Made to be a little smaller than most Cougars, the 2100RK features a rear kitchen and a master suite with a bath. It may be on the smaller side, but you can still sleep up to 6 people in this camper. And there’s still plenty of storage to be found. Right when you come in there is a shoe cubby underneath the booth dinette. In the kitchen, there are about 10 drawers and cabinets to store whatever you need to, and the pantry is nice and deep so that you can pile in as many things as you want while you’re out camping and not have to worry you need to go get more snacks constantly.
This features the same décor that everyone knows and loves about Cougar, so you’re not missing the magic of the brand in any way. Cougar just celebrated their twenty fifth anniversary this year, and brought out this line for a limited time to bring new buyers who might’ve never thought that they could get a Cougar for this price.
Build yours today!
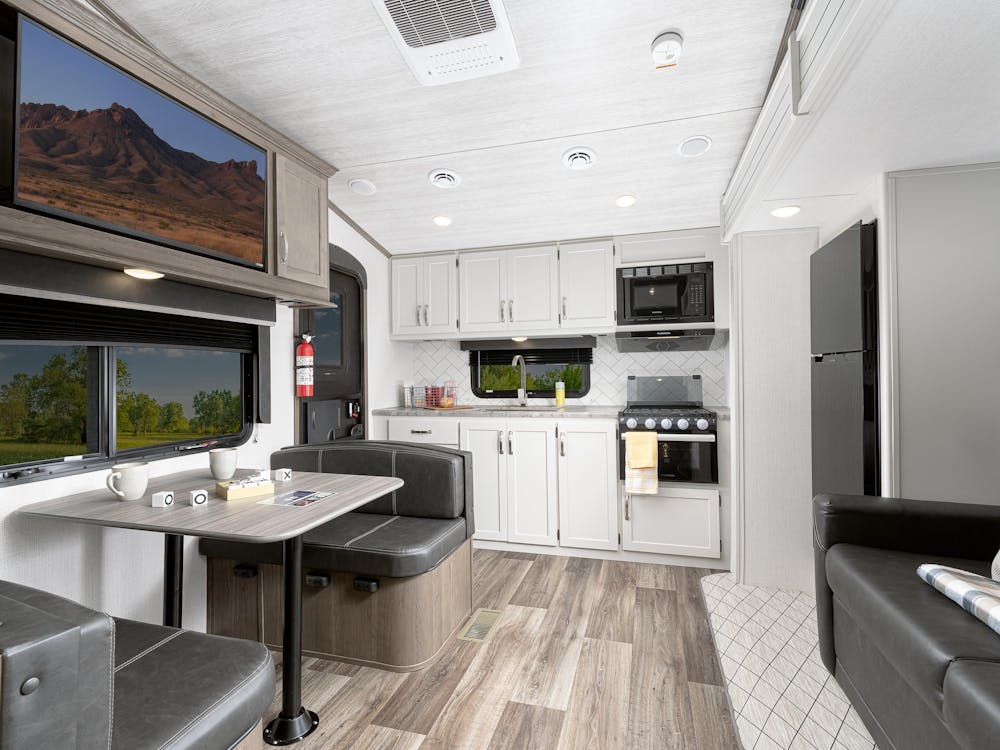
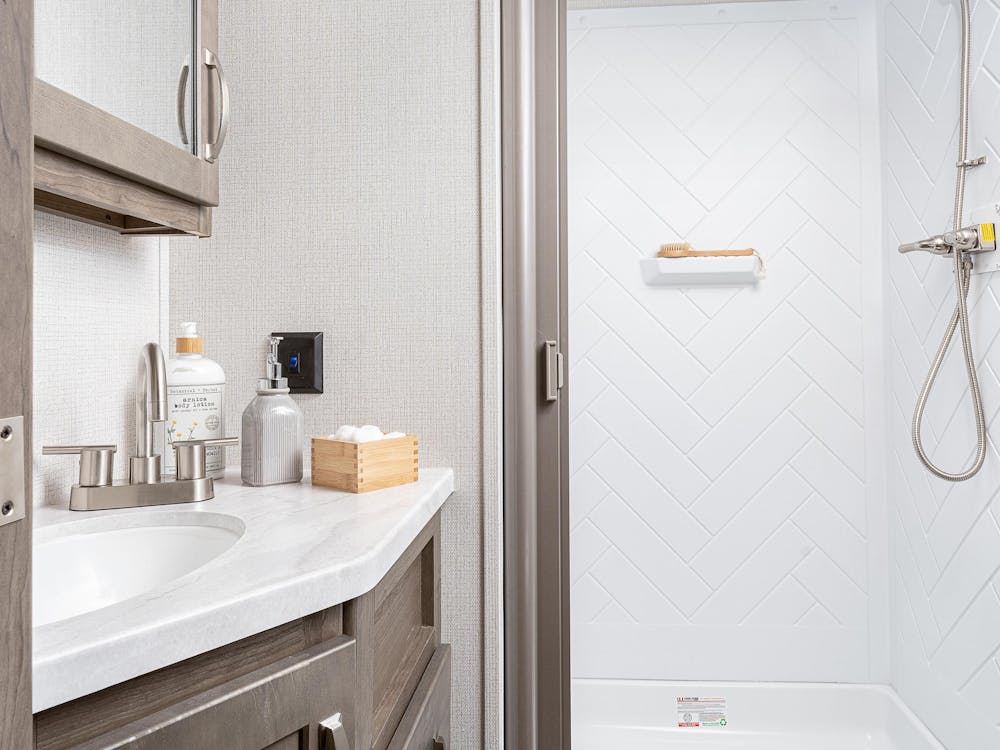
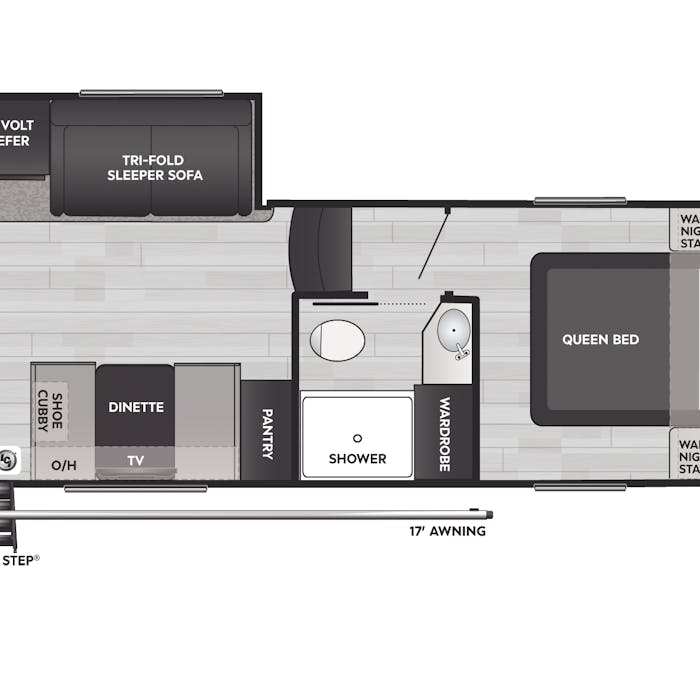
COUGAR SPORT 2700BH
The second Cougar Sport to join the family, the lineup wouldn’t be complete without a bunkhouse–a favorite that Cougar is known for. A bit more spacious than the 2100RK, the 2700BH offers a 20’ awning for anyone who enjoys sitting outside in the shade.
Decked out with Furrion kitchen appliances, customers still get the appliances featured in the regular Cougar lineup. There is also still plenty of storage space to bring all of your belongings. With the bunks, the sleeping capacity for this floor plan goes up to ten people; meaning whether you have guests or kids, this bunkhouse is perfect for either. Or, for some people, they love to use the bunks as extra storage space.
Build yours today!
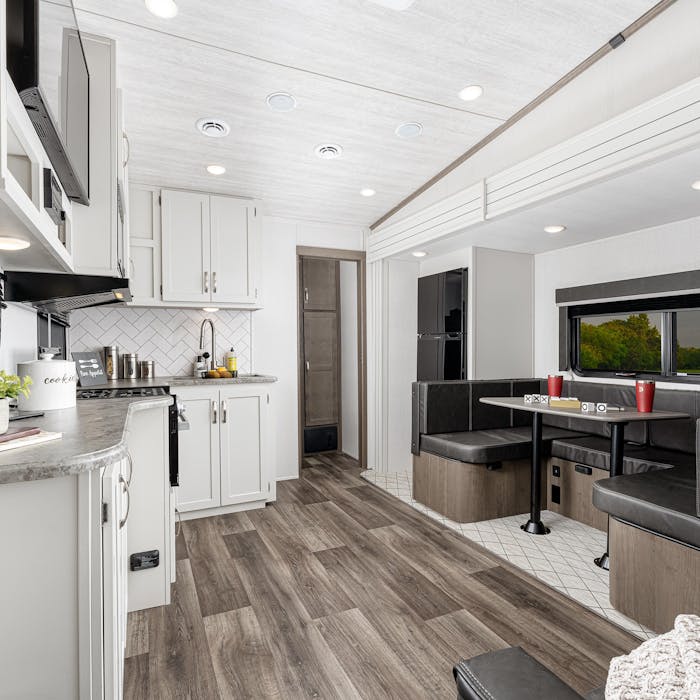
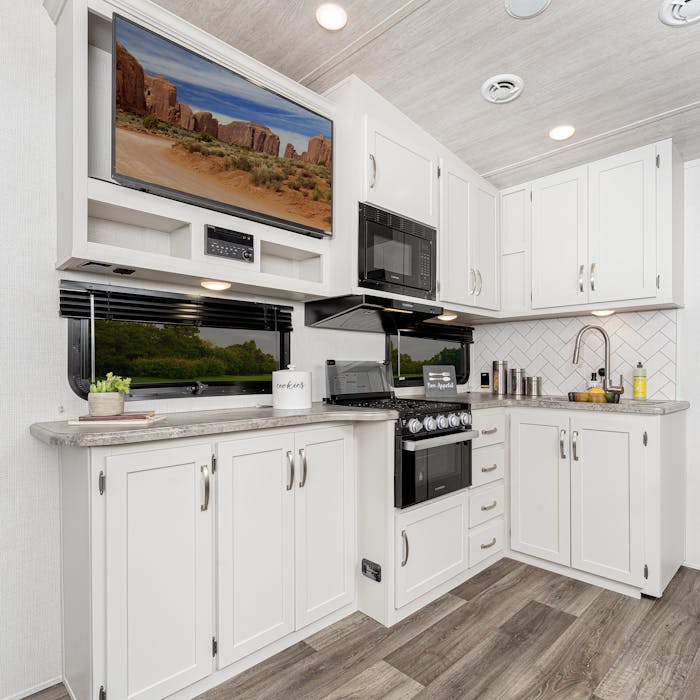
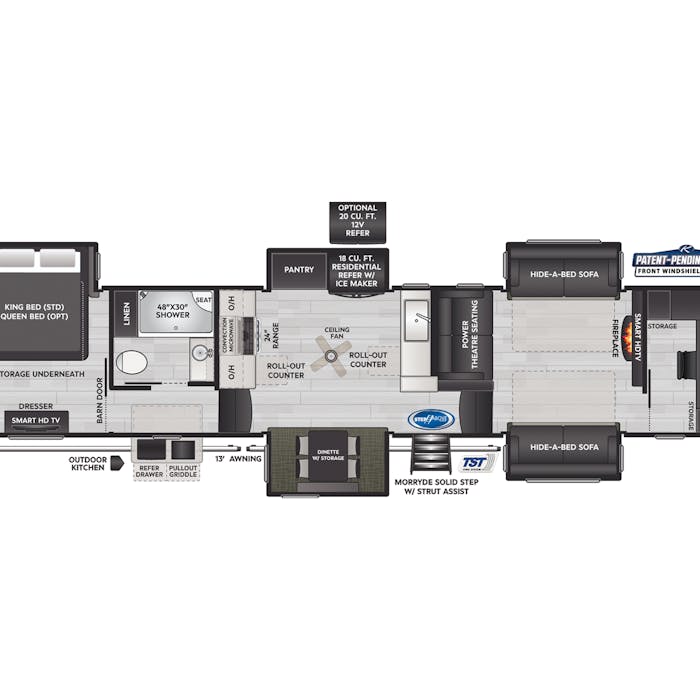
Montana 3941FO
Montana luxury fifth wheels not only have a reputation for exceptional quality and durability, the brand has consistently been at the forefront of floorplan innovation. The next in a series of firsts, the 3941FO is perhaps the most exciting model making its debut at Tampa this year. This floor plan was built for customers who want/need to take their work with them during their travels. The front office gives owners a dedicated work space with panoramic views -- the perfect combination for people on the go. An outdoor kitchen and two huge awnings create additional living space on the camp site side of the trailer.
Build yours today!

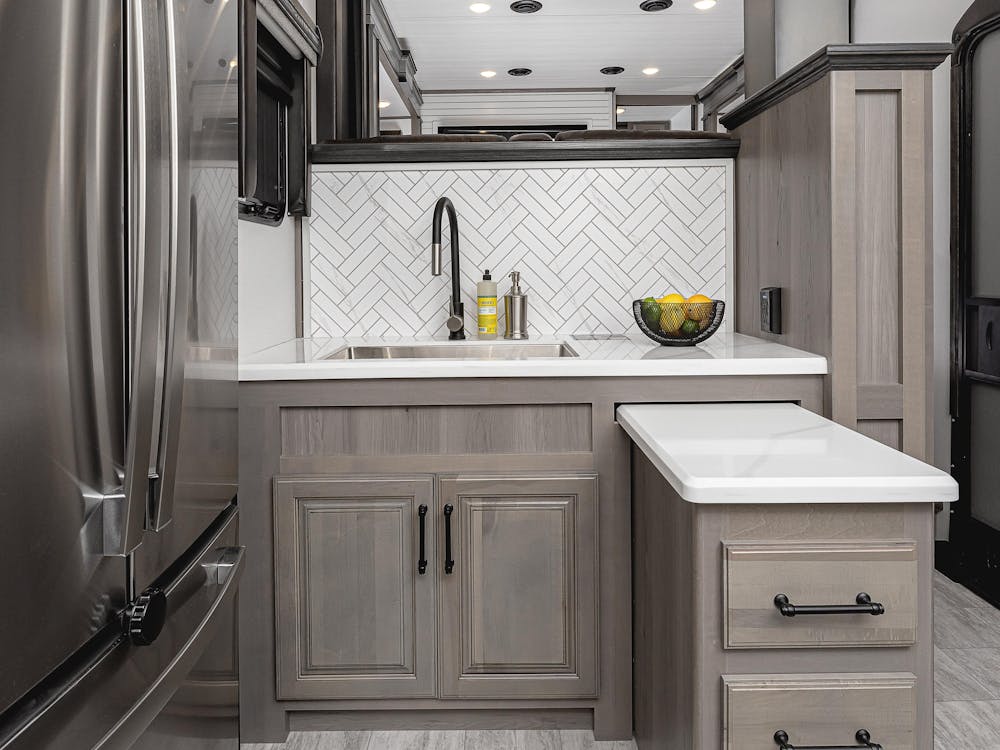
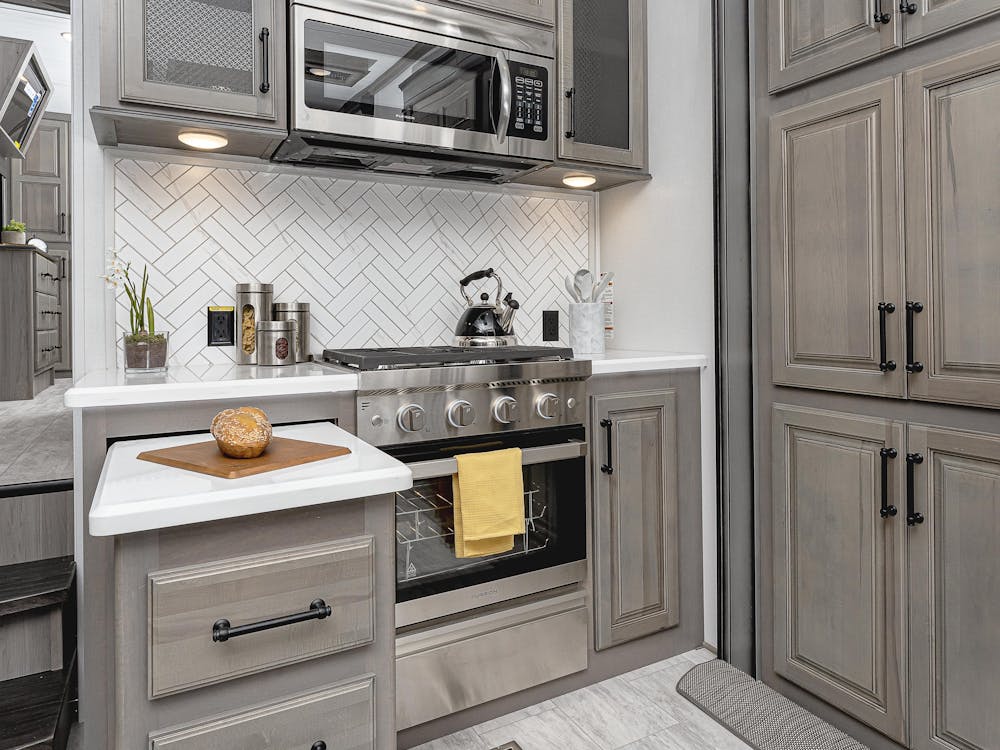
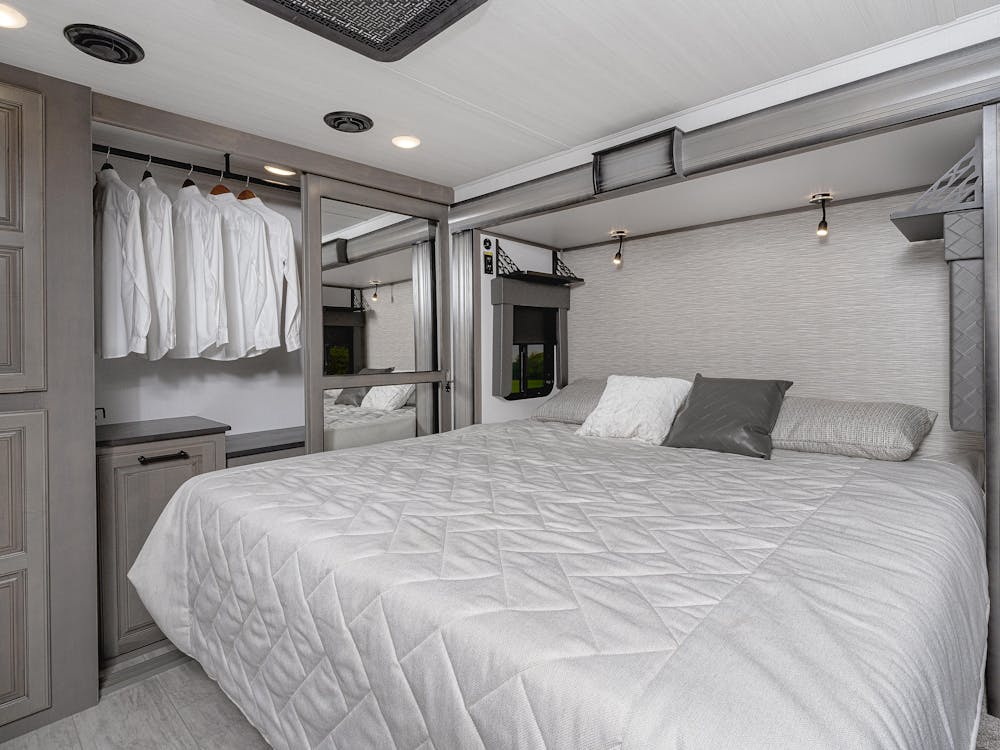
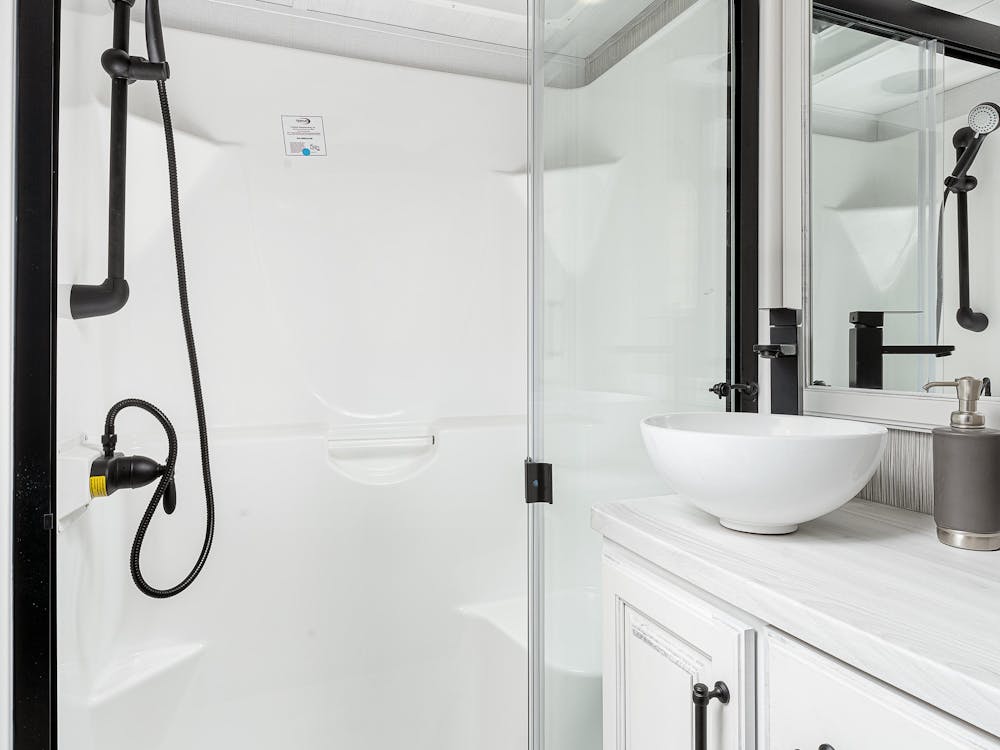
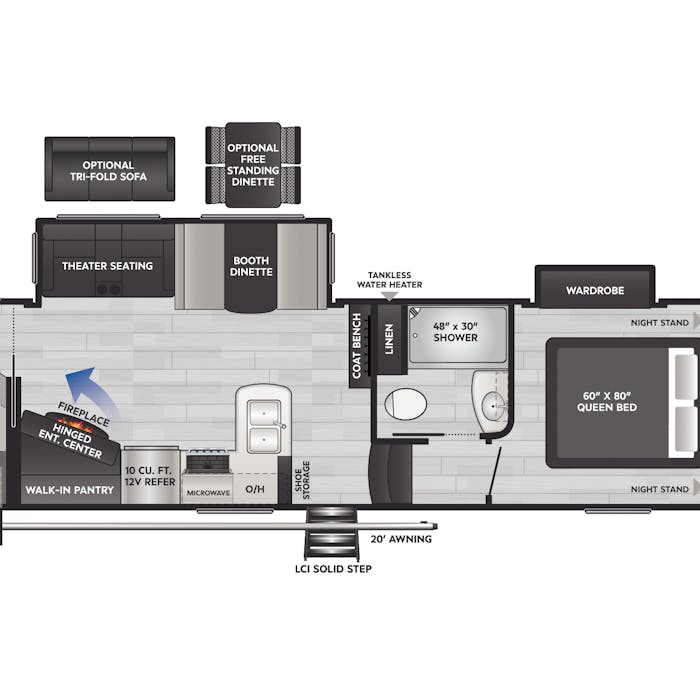
Arcadia 288SLBH
This brand new Super Lite 288BH keeps the features you love from the Arcadia line in a smaller, lighter package.
Arcadia was conceived, designed and engineered by a team with an unrelenting drive to challenge the beliefs and barriers to building the next generation RV. Known for their extraordinary innovation, Arcadia continues to surprise and delight buyers. Launched this year is their Super Lite line; made for consumers who want the flexibility to haul with different trucks.
With a refreshed exterior, campers will find all of the amenities they need to go camping comfortably. By raising the rear wall 5” (when compared to our competitors), there’s now a bigger awning that covers the outside kitchen area. This includes a pullout griddle with a small refrigerator; which lowers battery use. Even better, there’s an additional rear storage compartment under the bunk area.
Just inside the front door owner will find a bench with designated area to hang coats and a place to store shoes. The kitchen also has thoughtful details including two large drawers on the left when you enter. The top silverware/utensil drawer has removable dividers for flexible storage. A hidden pantry door is supported with gas strut. Surprising features in the pantry include an A/C duct to keep the area cool, an overhead light switch, and an 110v outlet so that you can plug in your small appliances or rechargeable vacuum.
Build yours today!
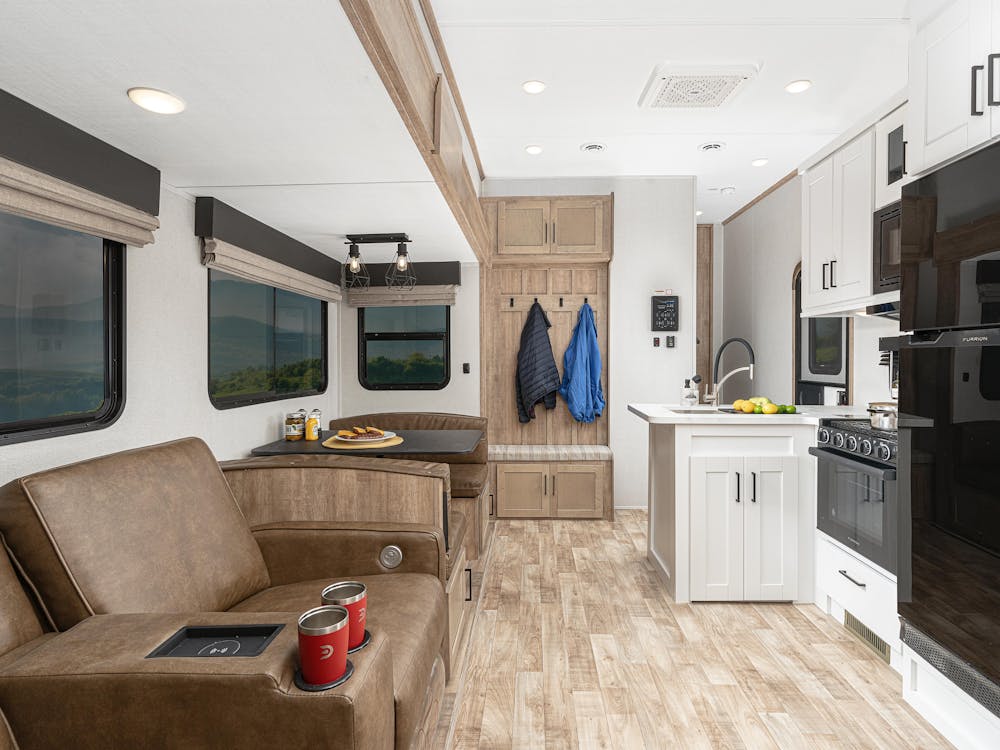
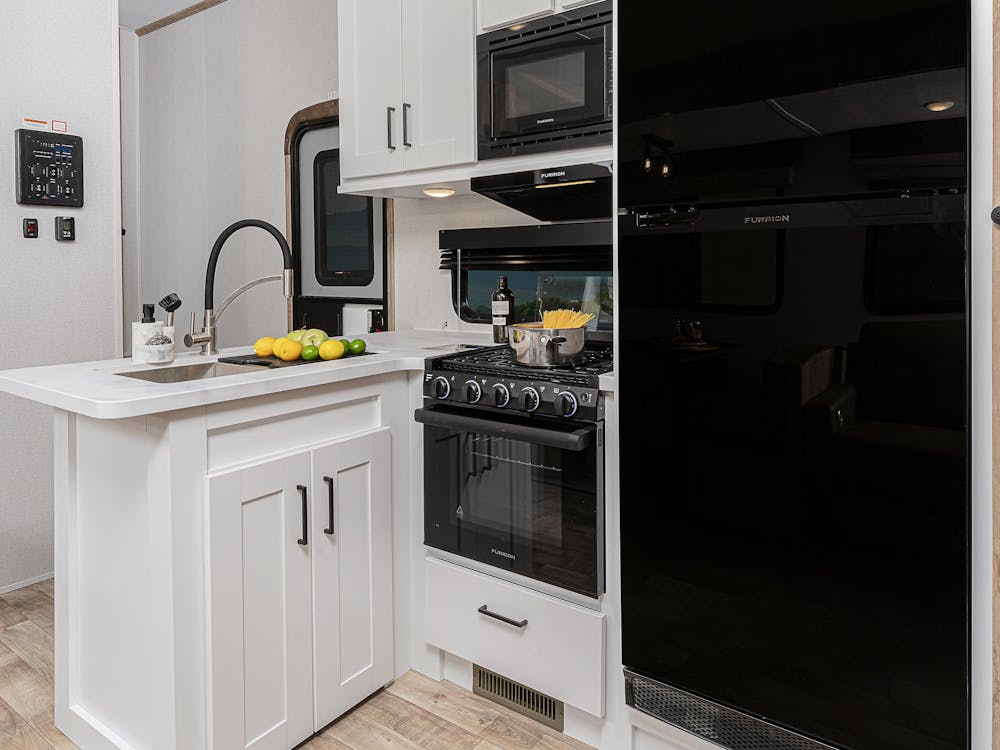
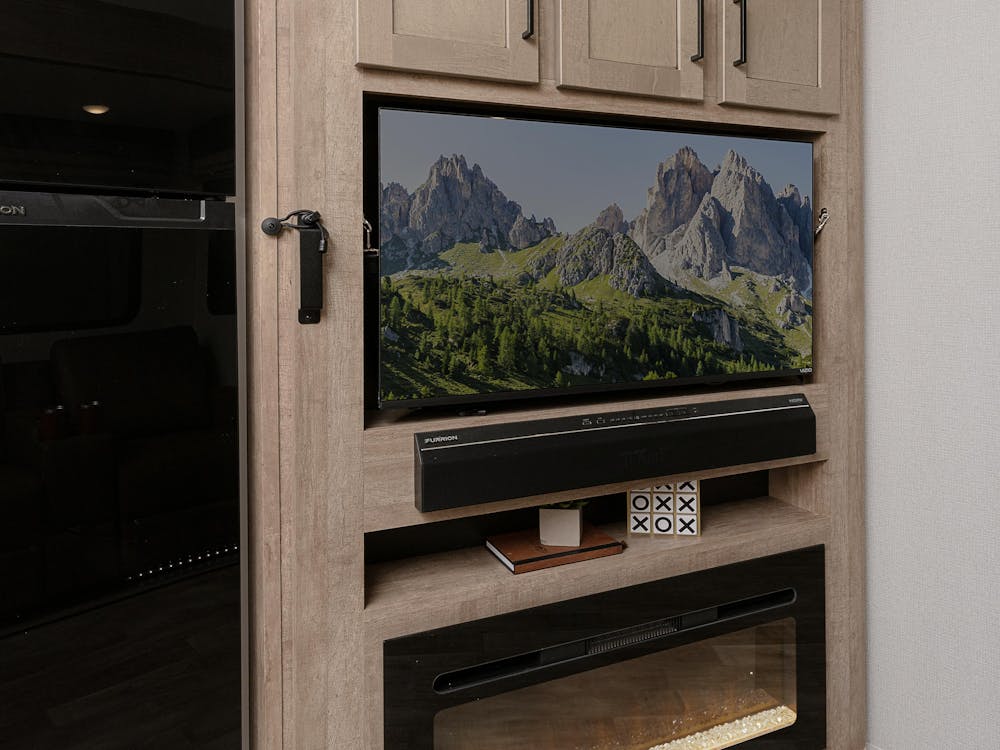
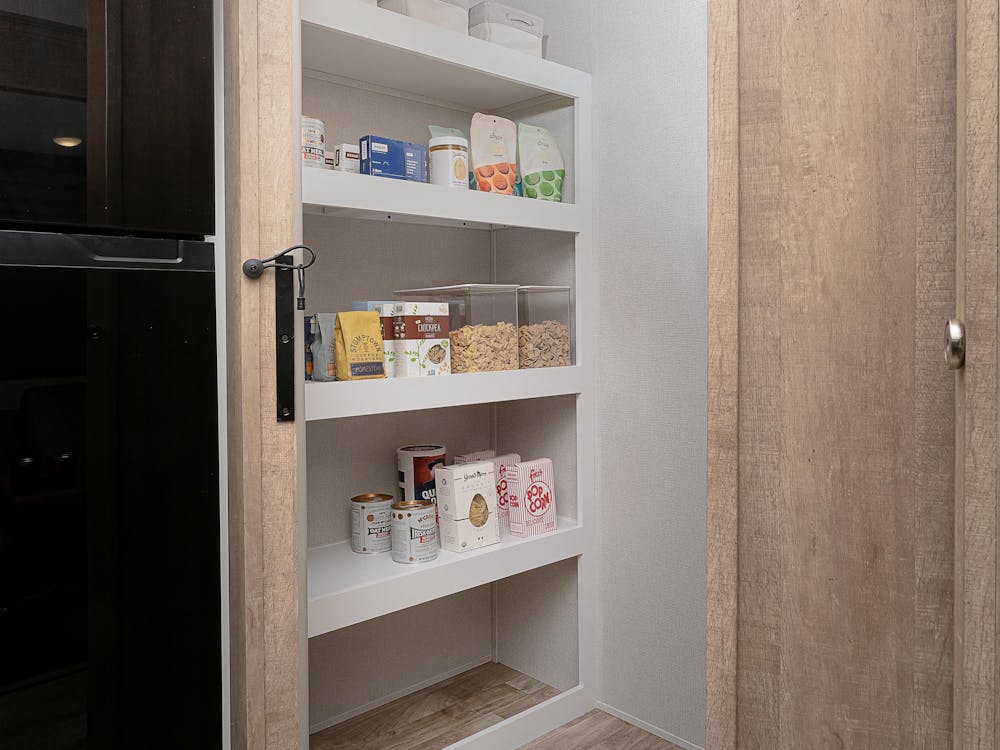
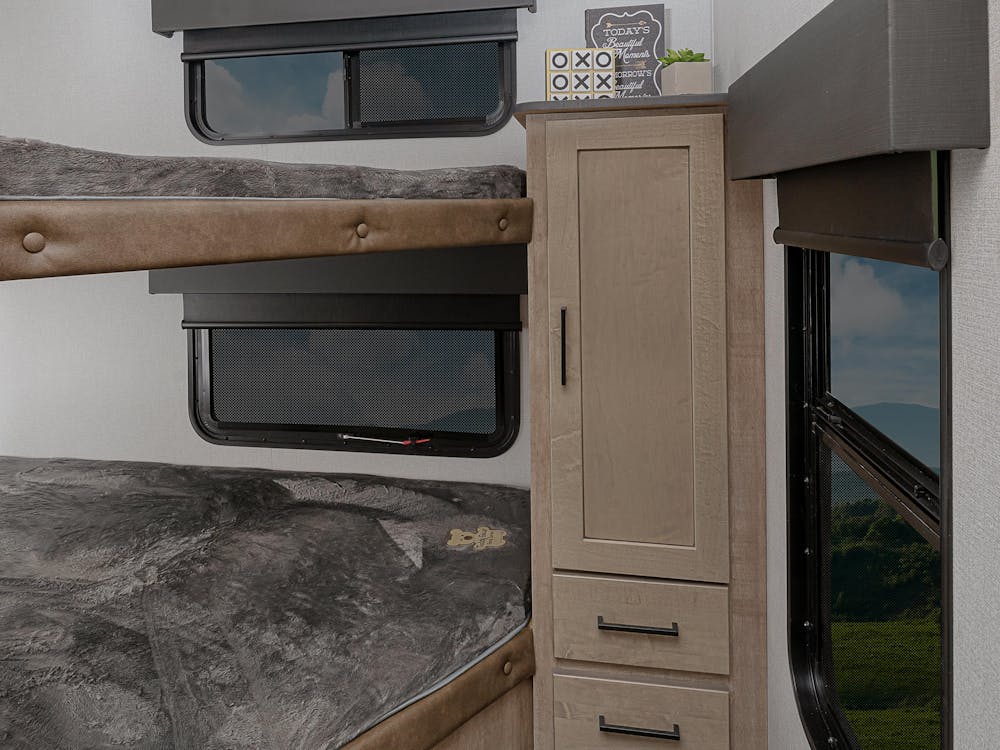
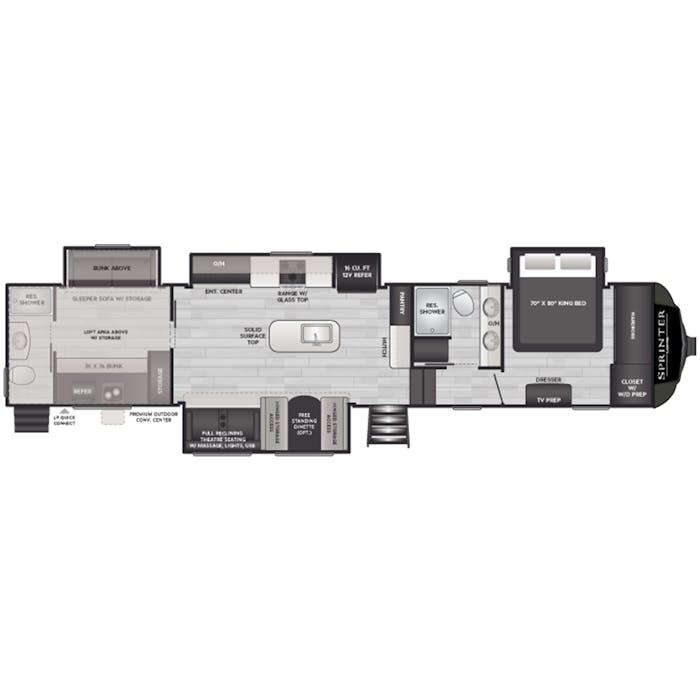
Sprinter 3900DBL
The Sprinter 3900DBL marries the brand’s full-profile, 100” wide-body coaches with a twist on the new two-suite floor plan that everyone is talking about. A generous rear bedroom with sleeper sofa and two flip-down bunks also functions as a second living area, and could easily be transformed into a private office space. An overhead loft provides yet another sleeping space for a couple more adults or your barrel full of monkeys. Be sure to watch the video below to get a look at the incredible bunkroom.
The primary bedroom has Sprinter’s signature 6’ 5” upper deck ceilings. The design team put a beautiful two vanity counter in the bath and added a huge window for natural light and to give the space a more open feel. Like all Sprinter models, buyers get full-profile living at mid-profile price points with the 3900DBL.
Build yours today!
