Sprinter
3210RLS - Premium Fifth Wheels
7 Foot Island, Double Door Pantry, King Bed SlideMSRP: $84,471*
New Floorplan
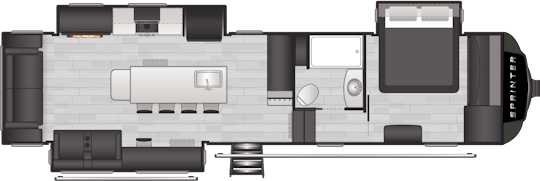
MSRP:$84,471*
Base price. Does not include freight, title, tax, options or dealer fees.
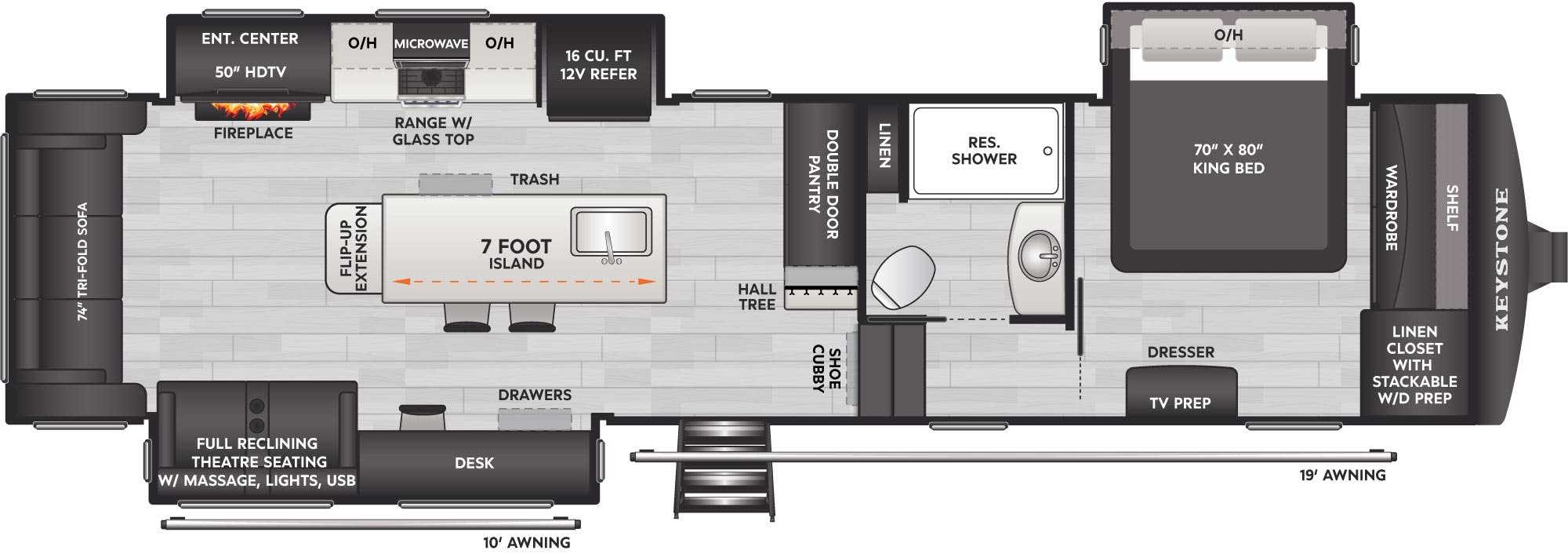

| Specification Name | Specification Value |
|---|---|
| RV Type | Fifth Wheel |
| MSRP | $84,471 |
| Shipping Weight | 10,951 lb. |
| Carrying Capacity | 3,149 lb. |
| Hitch | 2,180 lb. |
| Length | 37 ft 4 in |
| Height | 13 ft 4 in |
| Tire-Size | ST235/80R16E |
| Fresh Water | 75 gal |
| Gray Water | 78 gal |
| Waste Water | 44 gal |
| Sleeping Capacity | 4 |
| Number of Propane Tanks | 2 |
| LPG | 60 lb. |
| Refrigerator Size | 16 cu ft |
Decor
Teak
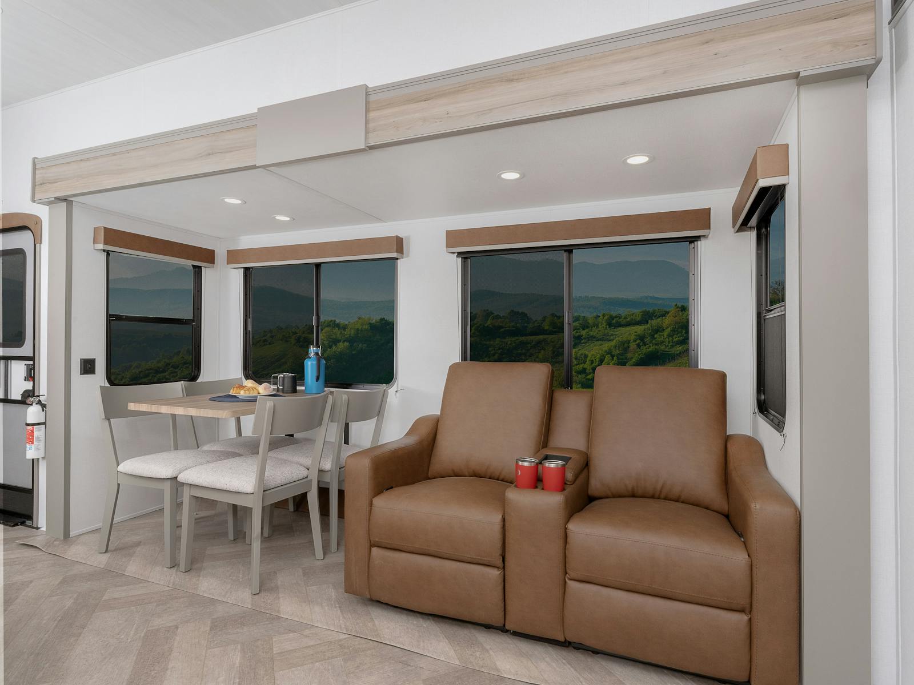
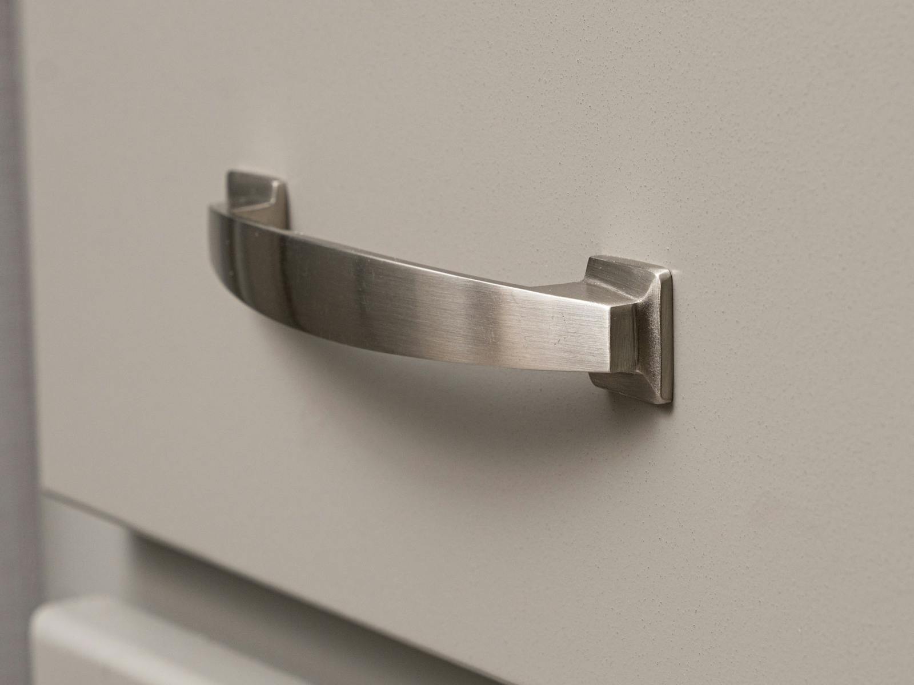
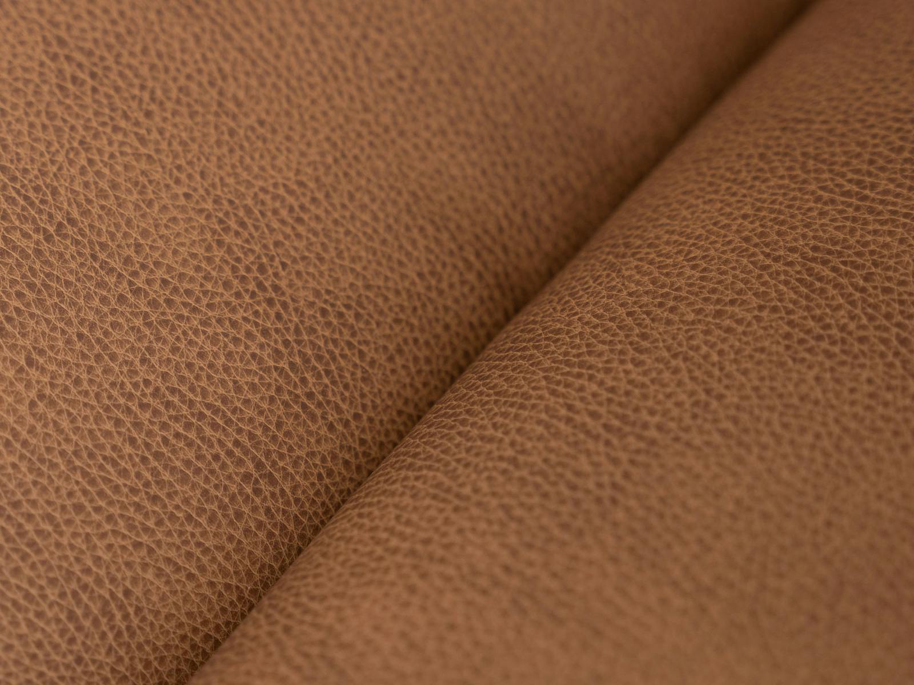
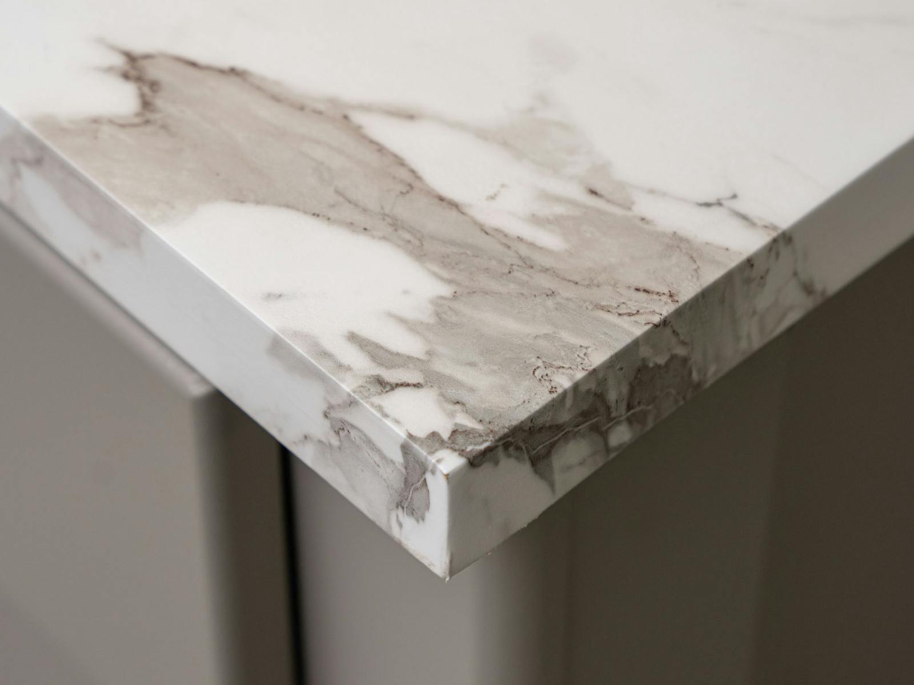
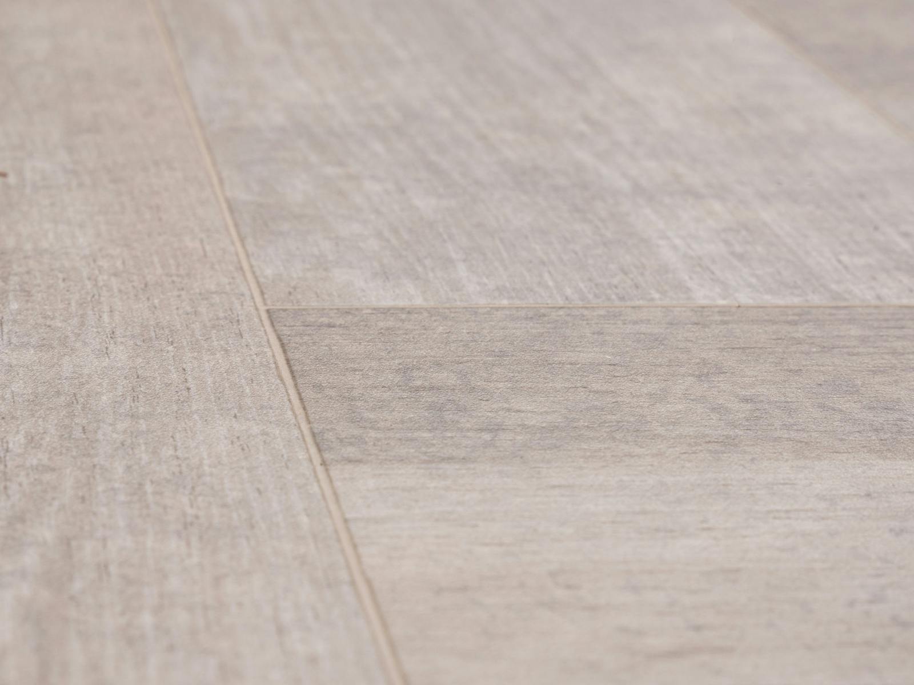
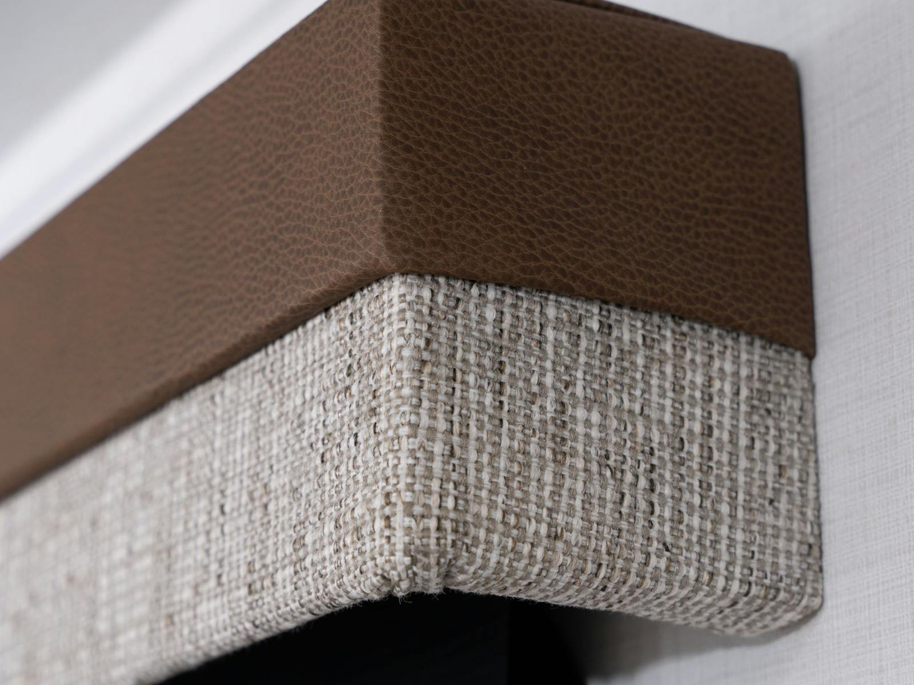
Click swatches for close-up view.
Decor
Sand
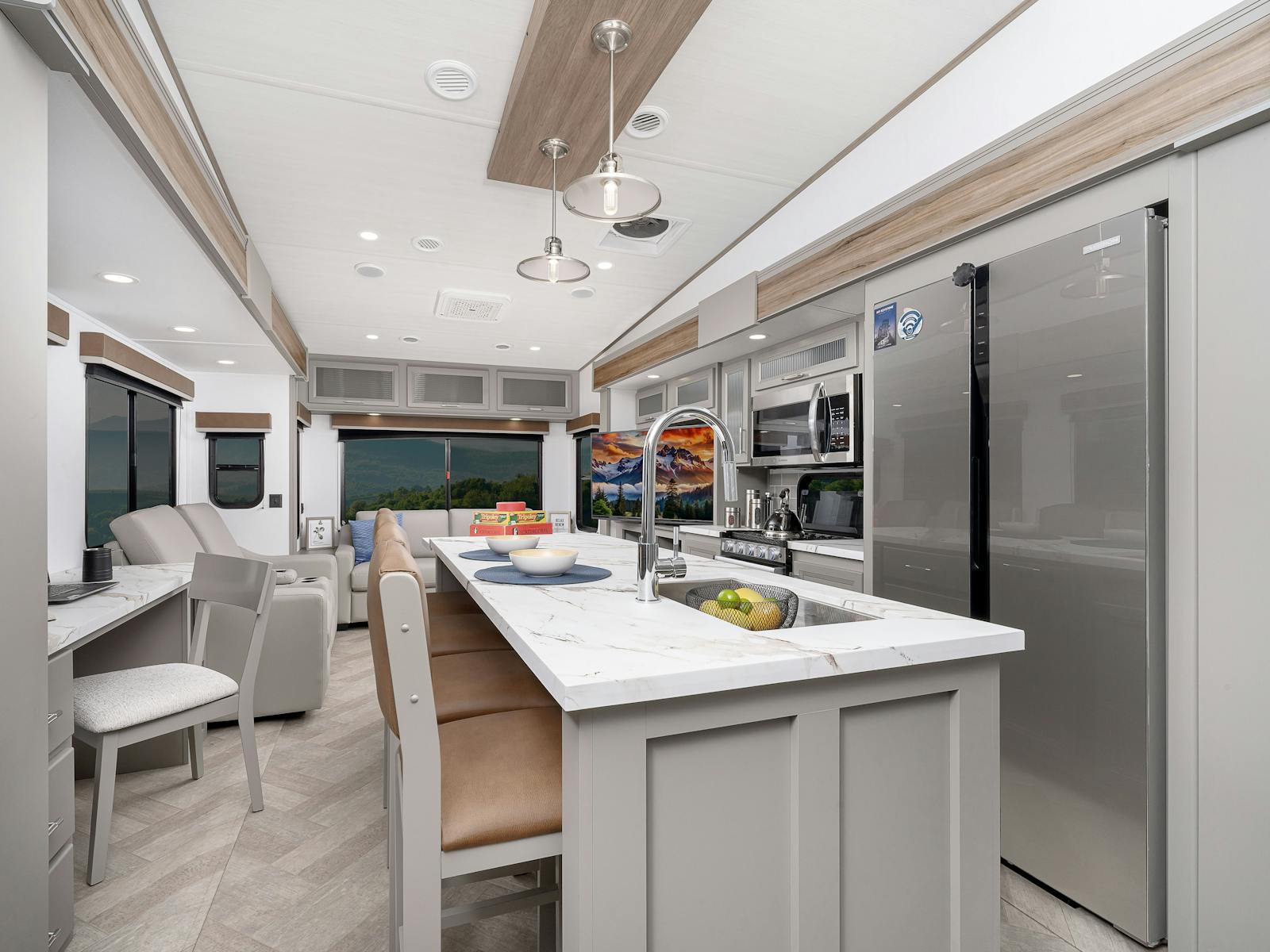




Click swatches for close-up view.
Innovation Leadership
These models feature exclusive ground-breaking components and technologies from the Keystone Inovation Lab.
12V Distribution Center
Organizes and streamlines 12V wiring connections with disconnect option to prevent unwanted battery draw
READ MORE
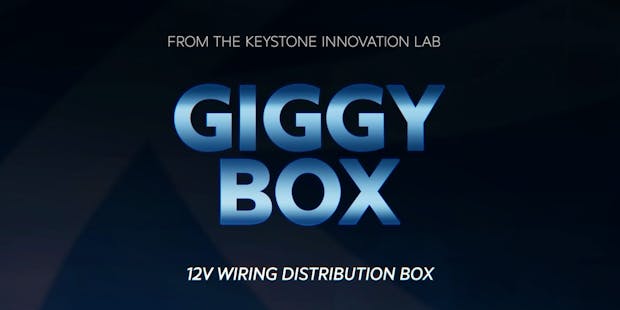
Blade Pure™ Airflow System
Blade Pure™ has taken everything about the Blade™ high-performance airflow system and refined it. A thoughtful combination of new-age efficiency and residential comfort, Blade Pure takes camping comfort to the next level.
READ MORE
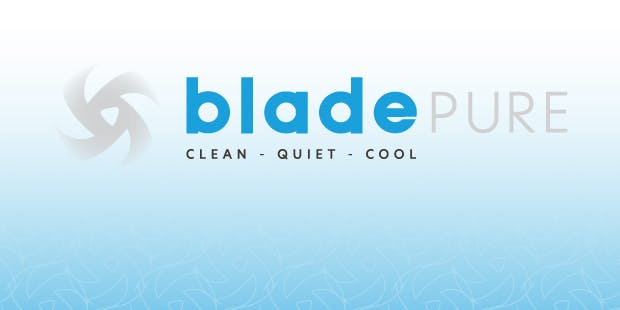
A Better Fifth Wheel Chassis
Learn how the Keystone RV Innovation Lab has reengineered the fifth wheel chassis to be stonger, lighter and Built For The Long Haul™.
READ MORE
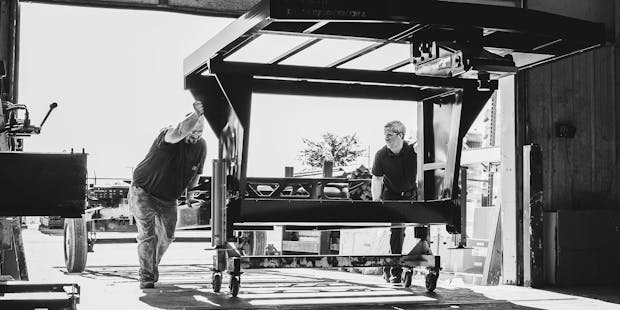
Tru-Fit™ Slide Construction
A more durable slide room design that minimizes functional motor structural stress, and resists leaking.
READ MORE
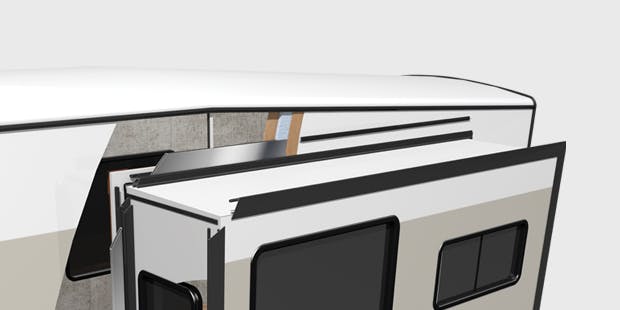
12V Color-Coded Wiring Standard
Learn how Keystone’s EXCLUSIVE color-coded 12V wiring is different from conventional RV wiring and why it’s a better for both owners and service technicians.
READ MORE


3210RLS
7 Foot Island, Double Door Pantry, King Bed Slide
New Floorplan

MSRP:$84,471*
Base price. Does not include freight, title, tax, options or dealer fees.


| Specification Name | Specification Value |
|---|---|
| RV Type | Fifth Wheel |
| MSRP | $84,471 |
| Shipping Weight | 10,951 lb. |
| Carrying Capacity | 3,149 lb. |
| Hitch | 2,180 lb. |
| Length | 37 ft 4 in |
| Height | 13 ft 4 in |
| Tire-Size | ST235/80R16E |
| Fresh Water | 75 gal |
| Gray Water | 78 gal |
| Waste Water | 44 gal |
| Sleeping Capacity | 4 |
| Number of Propane Tanks | 2 |
| LPG | 60 lb. |
| Refrigerator Size | 16 cu ft |
Standards & Options
Exterior
- Enhanced Exterior Graphics w/ Integrated print
- Full Body Paint
- Floor plan specific 100" wide-body frame w/ full width outriggers
- MaxTurn™ technology w/ Road Armor™
- Hitch Vision™
- 2" aluminum framed and laminated sidewalls
- Tinted safety glass windows
- Automotive-grade painted fiberglass front cap w/ KeyShield™ protection
- Fully walkable roof
- Dual layer insulation
- Rear ladder prep
- Equal torsion cable slides w/ manual override
- Thermal package (performs from 0-100 degrees)
- Heated & enclosed underbelly w/ astro-foil insulation
- Dexter® E-Z Lube axles with never-adjust brakes (6 year warranty)
- Aluminum wheels w/ lifetime warranty
- One touch 4-point leveling system w/ return hookup memory
- 30" friction hinge entry doors
- Suburban StowAway Entry Step with 33% Larger first step
- High performance MAXXIS Radial Tires w/ Balancing Beads
- 2" Receiver Hitch w/ 4 way hook up - 3,000lb Limit
- Heated pass-through storage w/ lockable slam latch baggage doors
- Locking slam latch baggage doors
- Back-up camera prep
- Battery disconnect
- Outside shower w/ hot & cold water
- Over-sized roto cast holding tanks with best in class capacities
- LP quick connect
- Electric awning with friction hinge adjustment, LED light strip, & manual override
Interior
- Congoleum® vinyl flooring w/ one-piece Dyna Span™ marine grade decking
- Black out night shades
- Floating style made deck steps with Shoe storage
- Designer upholstered window valances
- Residential style screwed & glued cabinetry
- Theater seating w/ USB Charging
- Thomas Payne luxury collection furniture
- 5.5K BTU electric fireplace w/ thermostat control & remote
- Maxx Air® power vent fan(s) w/ rain sensor
Keystone Exclusives
- 3-year limited structural warranty
- 1-year limited base warranty
- Color-coded unified wiring standard
- 4G LTE and Wi-Fi prep
- Tuf-Lok™ thermoplastic duct joiners
- KeyTV™ multisource signal controller
- In-floor heating ducts
- Tru-fit™ slide construction
Kitchen Features
- 22" deep drawers w/ full extension heavy-duty guides
- Residential style seamless marbled countertops
- Deep single-basin stainless steel industrial sink
- High-rise pull out faucet & sprayer
- Wood beam style pendant light soffit
- Pendant lights over kitchen island
- Free standing table w/ four chairs
Appliances & Utilities
- (2) 30 lb. LP tanks w/ auto changeover
- (2) Air conditioning units
- 30K BTU Furnace
- Girard tankless on-demand water heater
- Premium entertainment center w/ HD LED TV, Multi Zone Stereo, exterior TV hook-up & speakers
- 16 Cu. Ft. 12V refrigerator
- Stainless steel microwave w/carousel
- Oversized 30" over the range microwave
- 3-burner gas range w/ 21" stainless steel oven, glass top, & piezo electronic ignite
- Stackable washer/dryer prep
- Dimmable Ribbon Style LED Batten Lighting
- Traditional Central Command Center
Bedroom Features
- 70" x 80" king bed w/ gas strut storage
- LED reading lights above bed
- Upgraded bedspread
- TV hook-up
Bathroom Features
- Large 48 x 30 shower w/ self cleaning shower enclosure and domed skylight
- Porcelain foot flush toilet
Safety
- Breakaway switch
- GFI receptacles
- Carbon monoxide detector
- Smoke detector
- Fire extinguisher
No recommended Floorplans found.
