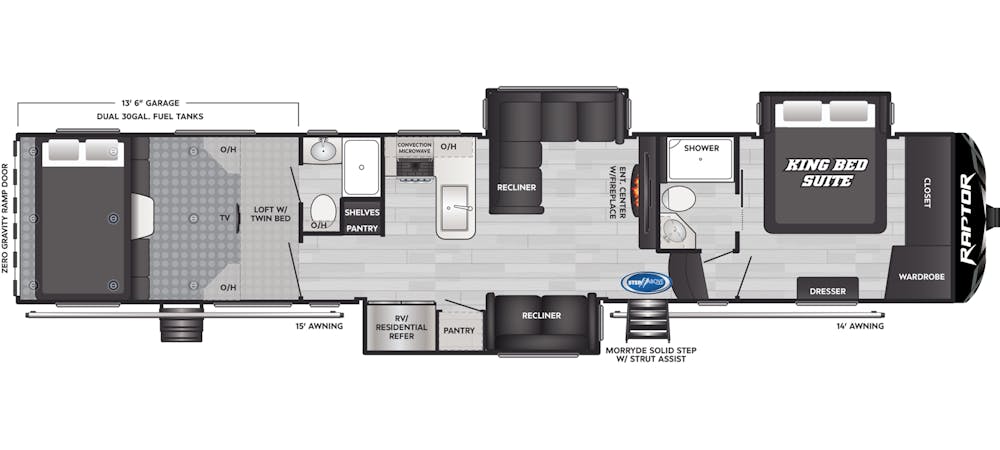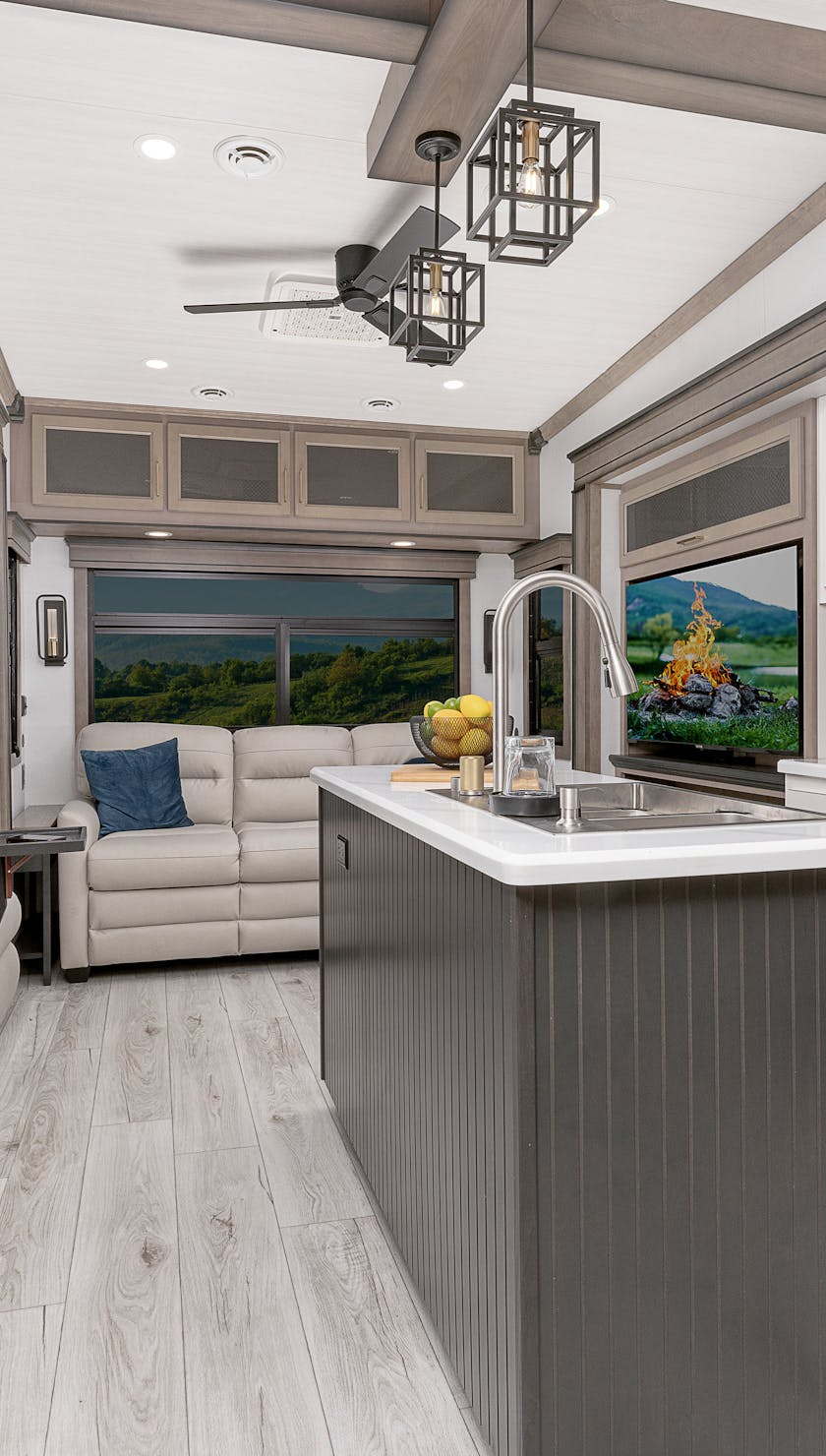September 4, 2024
Discover our top RV models debuting at America's Largest RV Show! Including travel trailers, fifth wheels, and toy haulers, these models showcase a variety of features that fit every lifestyle. From the best kitchens and countertop space to unbeatable value, stunning views, and versatile lengths, there's something for everyone. Explore why these models stand out and could be the perfect fit for your next adventure!
Arcadia Super Lite 260SLCL
Best State and National Park Friendly Fifth Wheel
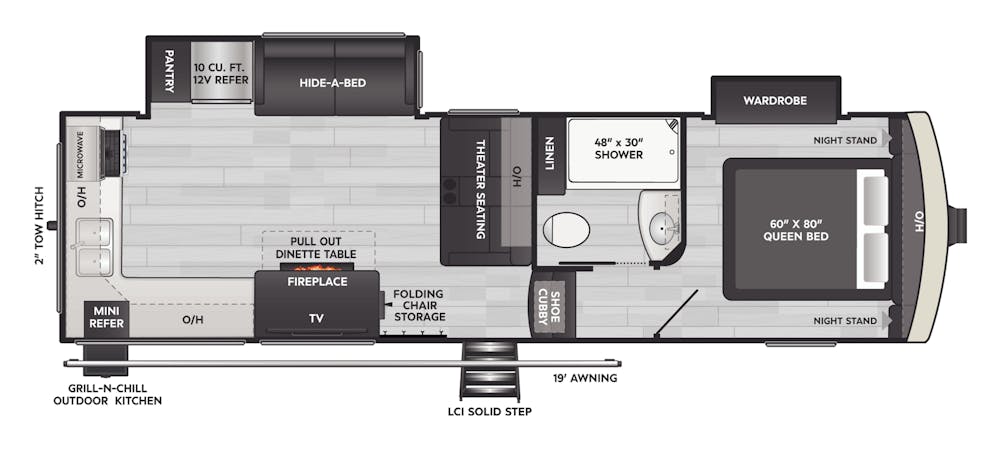
Alpine 3820FK
Best Remarkable Shower
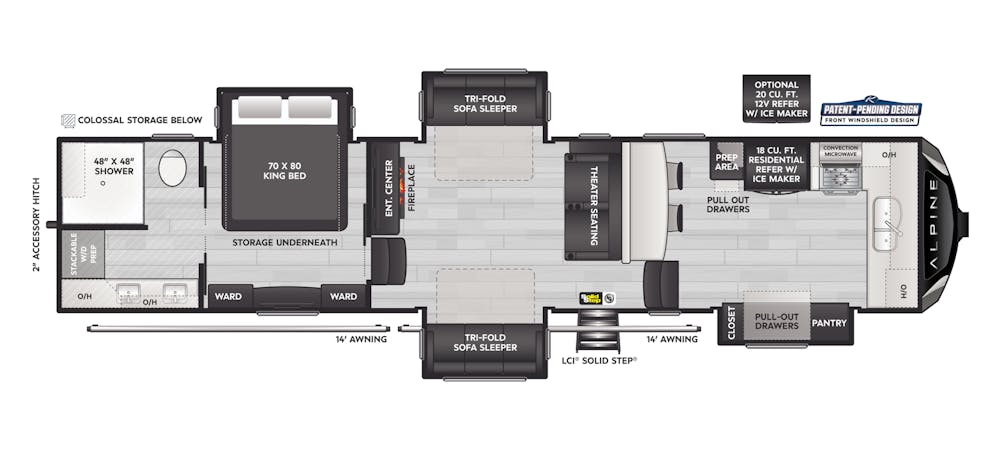
Alpine Avalanche Edition 379MB
Best Countertop Space
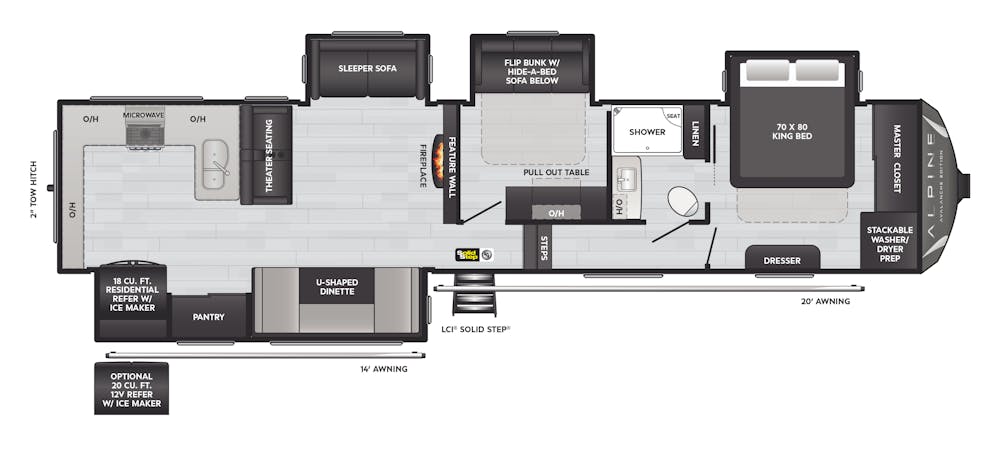
Montana High Country 397FB
Best Fifth Wheel Bunkhouse
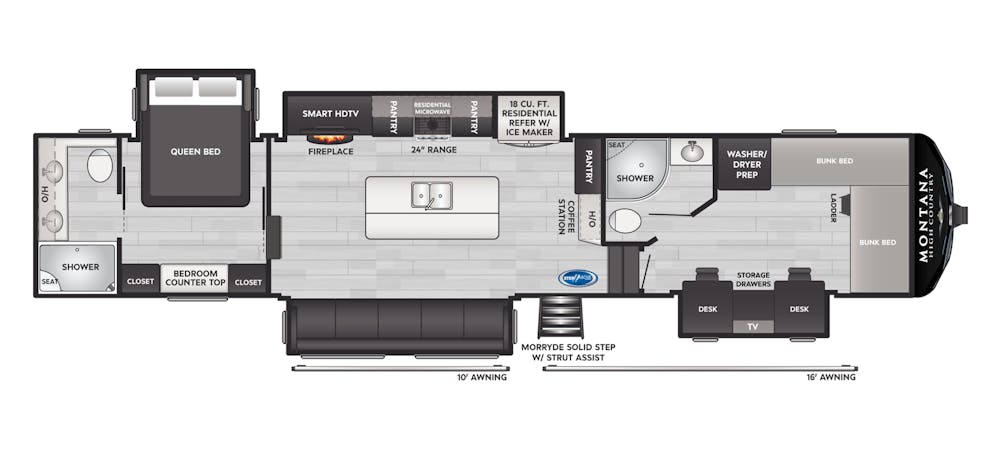
Montana 3623EB
Best for Travel
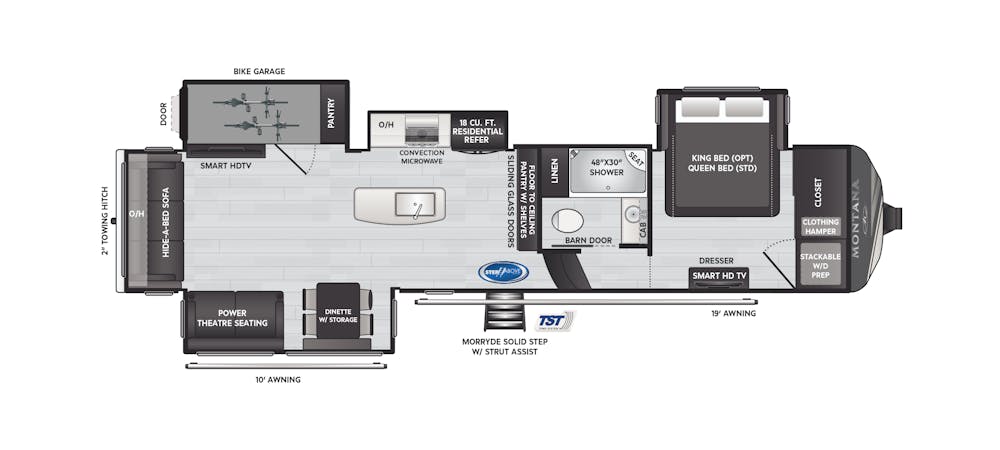
Sprinter 3980FBS
Best Front Bedroom
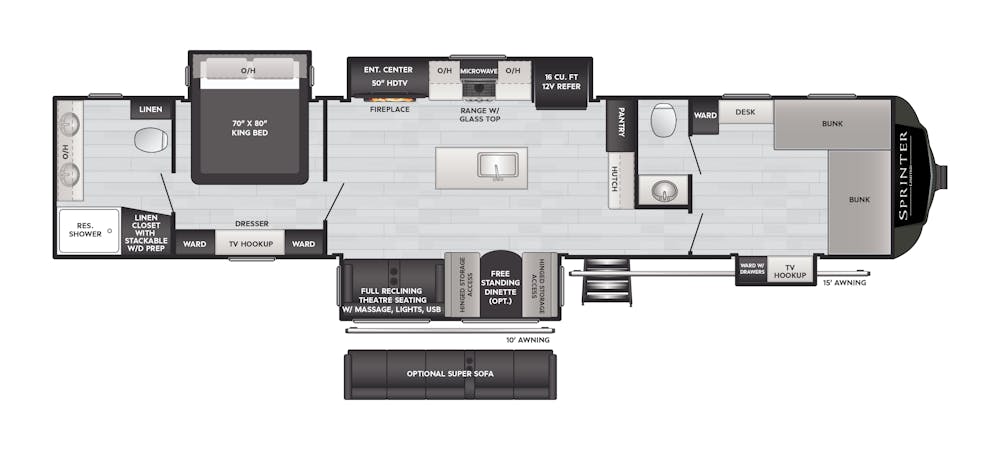
Coleman 25REX
Best Couple Camper
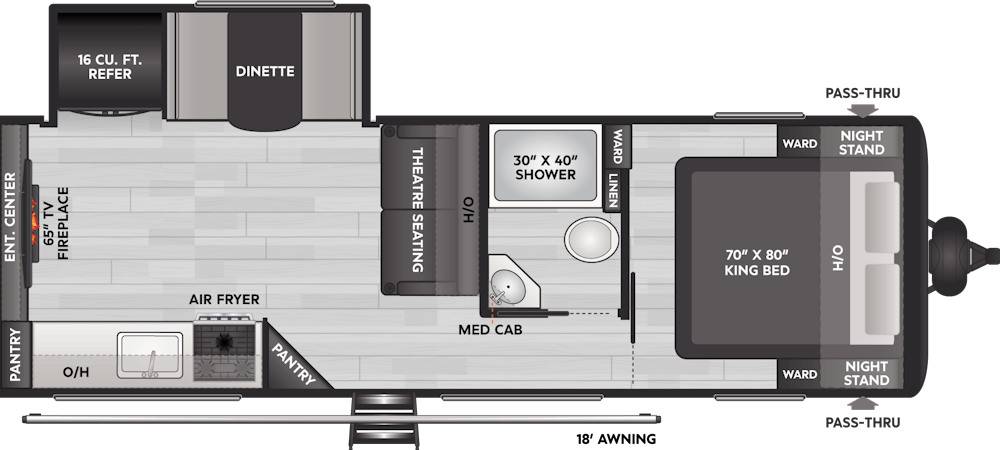
Bullet 330BKQ
Best Bath & a Half Bunkroom Under 38'
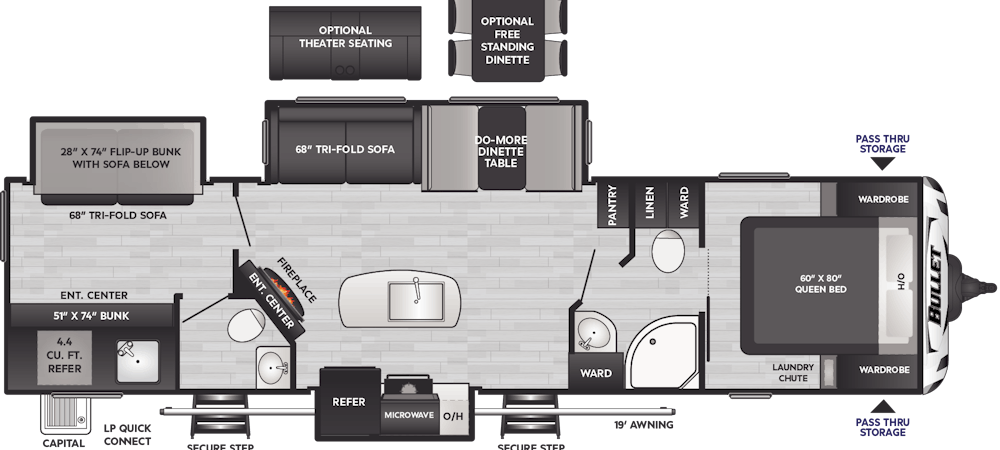
Passport 2660RL
Best Half-Ton Towable Couple's Coach
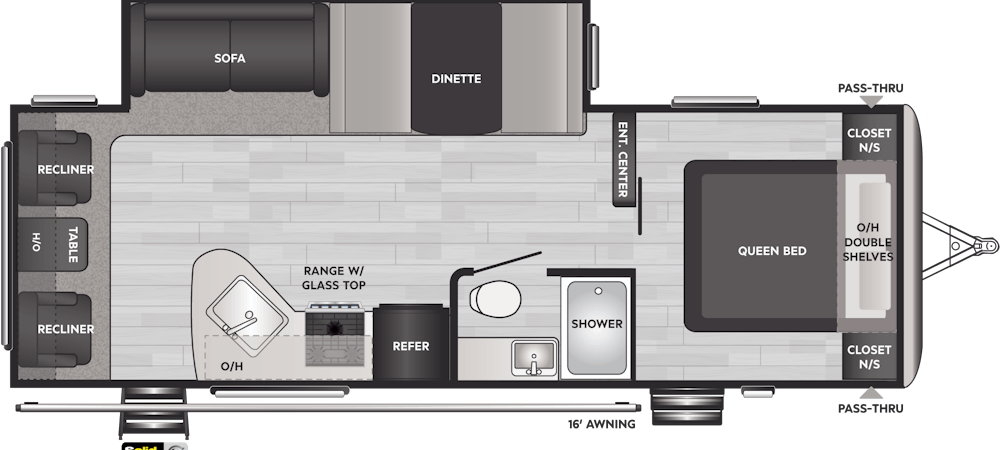
Springdale 266DECK
Best Party Coach
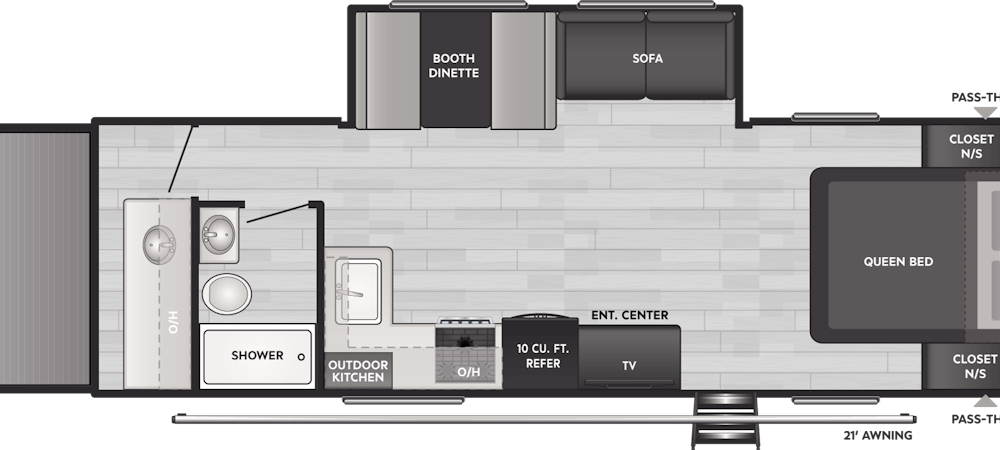
Hideout 230MBBH
Best Bunkhouse Trailer Value
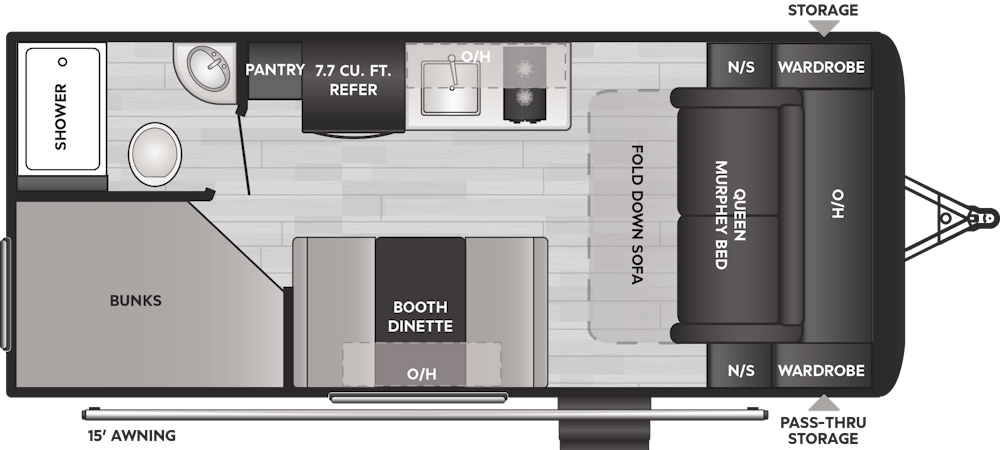
Outback 252RD
Best Rear Panoramic View
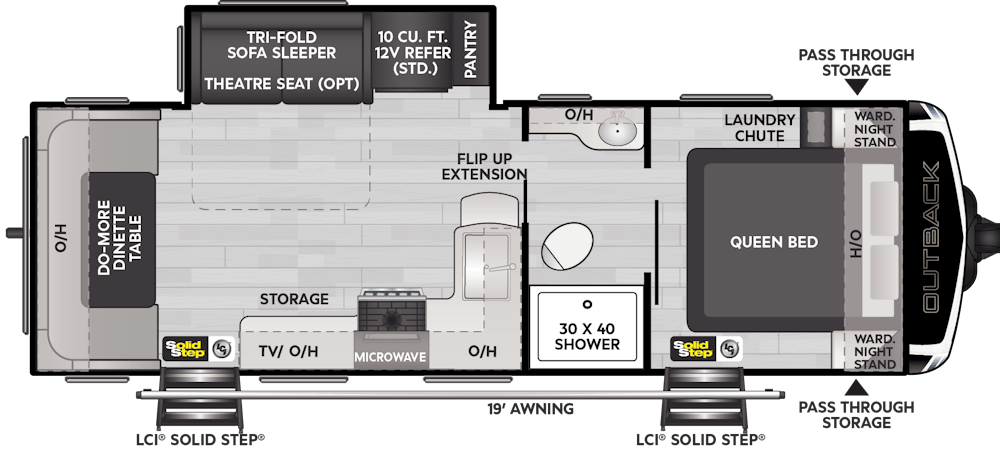
Raptor 431
Best Kitchen
